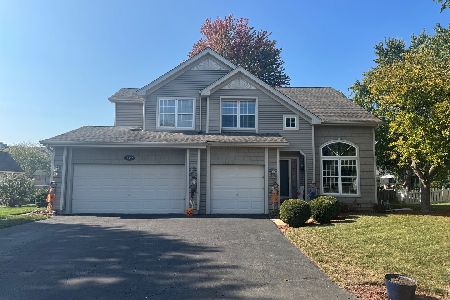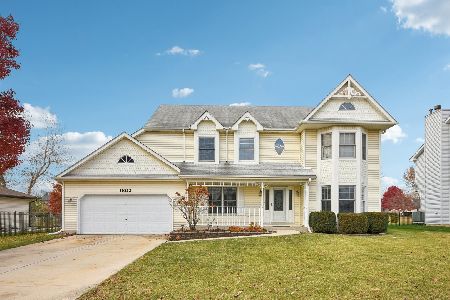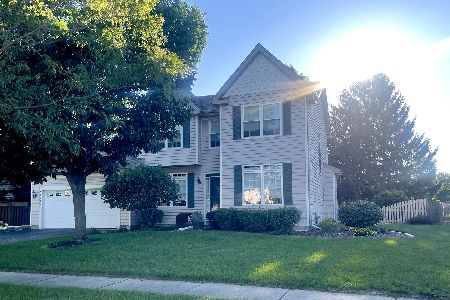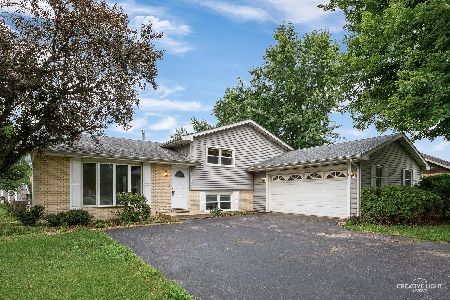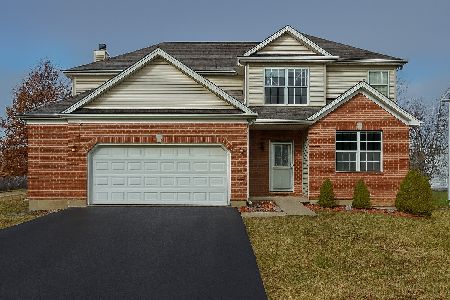16228 Lexington Drive, Plainfield, Illinois 60586
$295,000
|
Sold
|
|
| Status: | Closed |
| Sqft: | 2,430 |
| Cost/Sqft: | $123 |
| Beds: | 4 |
| Baths: | 3 |
| Year Built: | 2001 |
| Property Taxes: | $8,404 |
| Days On Market: | 2762 |
| Lot Size: | 0,25 |
Description
Get ready to be impressed with this custom 4 bed 2.1 bath home. If you love entertaining this spacious kitchen is for you. Located just 5 minutes from I55, and 5 minutes from downtown Plainfield. Large island with seating and plenty of counter space. The large family room has a stone fireplace w/gas logs. The master suite has a vaulted ceiling and a walk-in closet with a separate storage room. The bath has his/hers sinks, a jetted soaking tub and separate shower. 2 bedrooms have vaulted ceilings with walk-in closets. Plenty of outdoor entertaining in the fenced in backyard with a composite two-tiered deck, that leads to the stamped concrete patio. A 27' round above ground pool and lots of green space. The laundry is in the finished basement, but could easily be moved to the main floor mud room, just off the kitchen. Broker owned.
Property Specifics
| Single Family | |
| — | |
| Traditional | |
| 2001 | |
| Full | |
| — | |
| No | |
| 0.25 |
| Will | |
| Arbor Of Plainfield | |
| 0 / Not Applicable | |
| None | |
| Lake Michigan | |
| Public Sewer, Sewer-Storm | |
| 10002034 | |
| 0603221080180000 |
Nearby Schools
| NAME: | DISTRICT: | DISTANCE: | |
|---|---|---|---|
|
Grade School
Central Elementary School |
202 | — | |
|
Middle School
Indian Trail Middle School |
202 | Not in DB | |
|
High School
Plainfield Central High School |
202 | Not in DB | |
Property History
| DATE: | EVENT: | PRICE: | SOURCE: |
|---|---|---|---|
| 9 Oct, 2018 | Sold | $295,000 | MRED MLS |
| 10 Sep, 2018 | Under contract | $300,000 | MRED MLS |
| — | Last price change | $320,000 | MRED MLS |
| 29 Jun, 2018 | Listed for sale | $340,000 | MRED MLS |
| 6 Dec, 2023 | Sold | $365,000 | MRED MLS |
| 8 Nov, 2023 | Under contract | $340,000 | MRED MLS |
| 2 Nov, 2023 | Listed for sale | $340,000 | MRED MLS |
Room Specifics
Total Bedrooms: 4
Bedrooms Above Ground: 4
Bedrooms Below Ground: 0
Dimensions: —
Floor Type: Carpet
Dimensions: —
Floor Type: Carpet
Dimensions: —
Floor Type: Carpet
Full Bathrooms: 3
Bathroom Amenities: Whirlpool,Separate Shower,Double Sink,Garden Tub
Bathroom in Basement: 0
Rooms: No additional rooms
Basement Description: Finished
Other Specifics
| 3 | |
| Concrete Perimeter | |
| Concrete | |
| Deck, Stamped Concrete Patio, Above Ground Pool, Storms/Screens | |
| Fenced Yard | |
| 85 X 123 X 113 X 122 | |
| Full,Unfinished | |
| Full | |
| Vaulted/Cathedral Ceilings, Skylight(s), Bar-Dry, Hardwood Floors, First Floor Laundry | |
| Range, Microwave, Dishwasher, Refrigerator, Freezer, Washer, Dryer, Disposal, Range Hood | |
| Not in DB | |
| Sidewalks, Street Lights, Street Paved | |
| — | |
| — | |
| Gas Log, Gas Starter |
Tax History
| Year | Property Taxes |
|---|---|
| 2018 | $8,404 |
Contact Agent
Nearby Similar Homes
Nearby Sold Comparables
Contact Agent
Listing Provided By
Baird & Warner Real Estate

