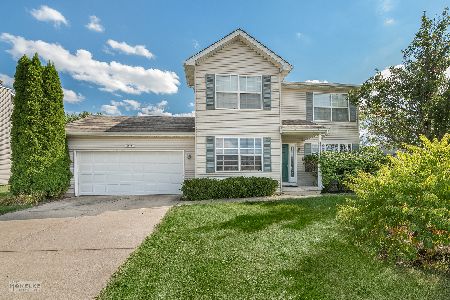1622 Cottonwood Trail, Yorkville, Illinois 60560
$260,000
|
Sold
|
|
| Status: | Closed |
| Sqft: | 2,392 |
| Cost/Sqft: | $111 |
| Beds: | 4 |
| Baths: | 3 |
| Year Built: | 1996 |
| Property Taxes: | $7,796 |
| Days On Market: | 2549 |
| Lot Size: | 0,28 |
Description
Purchase processed before listing. Best Value in Yorkville! Fox Hill subdivision has lower taxes and great amenities! Come see this stunning, open floor plan, 4 bed, 2.5 bath home--Over 3000 sq ft of on-trend living! An open floor plan allows you to enjoy the fireplace from practically anywhere on the main floor! Luxurious master with en suite, elegant separate dining room, home office space. Special features include granite countertops, stainless appliances, hardwood flooring, finished basement, bonus room, large storage area, three skylights and heated garage workshop. Freshly painted with warm grays and new carpet on the second floor, this home is stunning! Outdoors, the mature trees, fire pit and miles of paved trails beckon you to enjoy nature and your own backyard. In addition, Fox Hill offers family fun--two baseball diamonds, a stream with bridge and a disc golf course. Property video available through virtual tour.
Property Specifics
| Single Family | |
| — | |
| — | |
| 1996 | |
| Full | |
| — | |
| No | |
| 0.28 |
| Kendall | |
| Fox Hill | |
| 0 / Not Applicable | |
| None | |
| Public | |
| Public Sewer | |
| 10159721 | |
| 0230103004 |
Property History
| DATE: | EVENT: | PRICE: | SOURCE: |
|---|---|---|---|
| 8 Feb, 2019 | Sold | $260,000 | MRED MLS |
| 22 Dec, 2018 | Under contract | $265,000 | MRED MLS |
| 22 Dec, 2018 | Listed for sale | $265,000 | MRED MLS |
Room Specifics
Total Bedrooms: 4
Bedrooms Above Ground: 4
Bedrooms Below Ground: 0
Dimensions: —
Floor Type: Carpet
Dimensions: —
Floor Type: Carpet
Dimensions: —
Floor Type: Carpet
Full Bathrooms: 3
Bathroom Amenities: Whirlpool,Separate Shower,Double Sink
Bathroom in Basement: 0
Rooms: Office,Bonus Room,Workshop,Walk In Closet,Storage,Utility Room-Lower Level
Basement Description: Finished
Other Specifics
| 2 | |
| Concrete Perimeter | |
| Asphalt | |
| Porch, Brick Paver Patio, Storms/Screens, Fire Pit | |
| Common Grounds,Irregular Lot | |
| 80 X 158 X 81 X 145 | |
| Unfinished | |
| Half | |
| Vaulted/Cathedral Ceilings, Skylight(s), Hardwood Floors, Second Floor Laundry | |
| Range, Microwave, Dishwasher, Refrigerator, Freezer, Washer, Dryer, Stainless Steel Appliance(s) | |
| Not in DB | |
| Sidewalks, Street Lights, Street Paved | |
| — | |
| — | |
| Gas Log |
Tax History
| Year | Property Taxes |
|---|---|
| 2019 | $7,796 |
Contact Agent
Nearby Similar Homes
Nearby Sold Comparables
Contact Agent
Listing Provided By
Keller Williams Infinity




