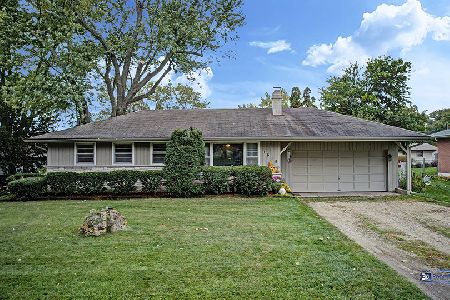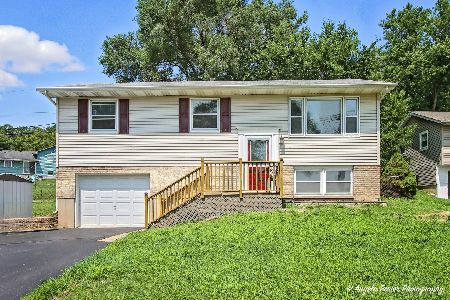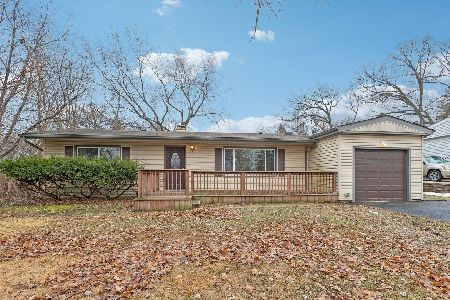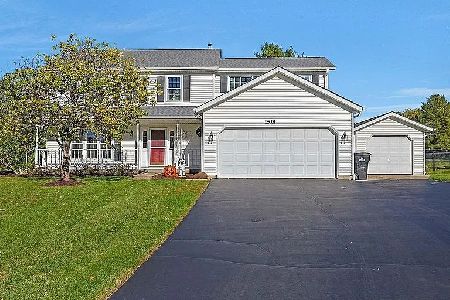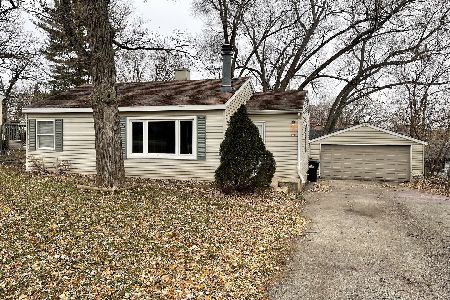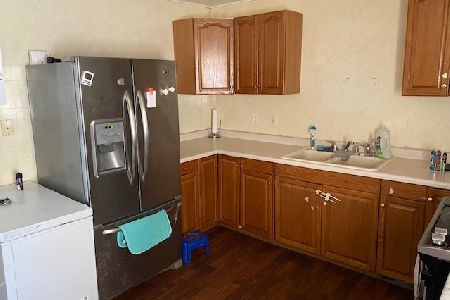1622 Indian Ridge Drive, Mchenry, Illinois 60051
$146,900
|
Sold
|
|
| Status: | Closed |
| Sqft: | 1,008 |
| Cost/Sqft: | $144 |
| Beds: | 2 |
| Baths: | 1 |
| Year Built: | 1961 |
| Property Taxes: | $2,643 |
| Days On Market: | 2186 |
| Lot Size: | 0,18 |
Description
This one is a Beauty! Newly Remodeled 2 Bedroom, 1 Bath with Gorgeous Kitchen w/all Newer Stainless Steel Appliances, Granite Kitchen Counters, newer Cabinetry & Light Fixtures, Breakfast Bar with separate Eating Area. Open floor plan with Vaulted Ceiling in Family Room make it feel much bigger & open, yet cozy. Wood Laminate flooring and new Carpet in Family Room and all Bedrooms. Sliders lead to large deck. Living room can also be used as a formal Dining Room. Possibilities are endless. Ceiling fans in each bedroom. 2 1/2+ Car Garage. 2.5 cars wide by 1.5 cars deep. Plenty of space for a workshop. Great place to work on cars or to store your toys,boat,and cars~A Dream Garage! Entertain and Grill outdoors on the Deck and enjoy Fire Pit. New Roof in 2014, New Water Softener in 2015 (owned), New Gutters in 2015
Property Specifics
| Single Family | |
| — | |
| Ranch | |
| 1961 | |
| None | |
| RANCH | |
| No | |
| 0.18 |
| Mc Henry | |
| Sunnyside | |
| 0 / Not Applicable | |
| None | |
| Community Well | |
| Septic-Private | |
| 10619558 | |
| 1007327020 |
Nearby Schools
| NAME: | DISTRICT: | DISTANCE: | |
|---|---|---|---|
|
Grade School
Ringwood School Primary Ctr |
12 | — | |
|
Middle School
Johnsburg Junior High School |
12 | Not in DB | |
|
High School
Johnsburg High School |
12 | Not in DB | |
Property History
| DATE: | EVENT: | PRICE: | SOURCE: |
|---|---|---|---|
| 13 Mar, 2020 | Sold | $146,900 | MRED MLS |
| 3 Feb, 2020 | Under contract | $144,900 | MRED MLS |
| 25 Jan, 2020 | Listed for sale | $144,900 | MRED MLS |
Room Specifics
Total Bedrooms: 2
Bedrooms Above Ground: 2
Bedrooms Below Ground: 0
Dimensions: —
Floor Type: Carpet
Full Bathrooms: 1
Bathroom Amenities: —
Bathroom in Basement: 0
Rooms: Eating Area
Basement Description: Crawl
Other Specifics
| 2.5 | |
| Concrete Perimeter | |
| Asphalt | |
| Deck, Storms/Screens, Fire Pit | |
| — | |
| 112 X 70 | |
| — | |
| None | |
| Vaulted/Cathedral Ceilings, Wood Laminate Floors, First Floor Bedroom, First Floor Laundry, First Floor Full Bath | |
| Range, Microwave, Dishwasher, Refrigerator, Washer, Dryer | |
| Not in DB | |
| Street Paved | |
| — | |
| — | |
| — |
Tax History
| Year | Property Taxes |
|---|---|
| 2020 | $2,643 |
Contact Agent
Nearby Similar Homes
Nearby Sold Comparables
Contact Agent
Listing Provided By
CENTURY 21 Roberts & Andrews

