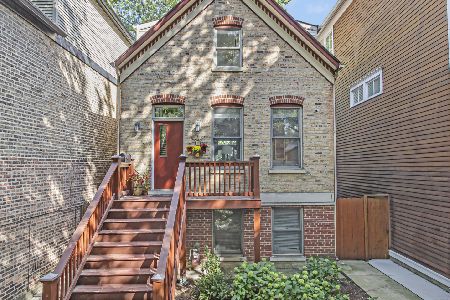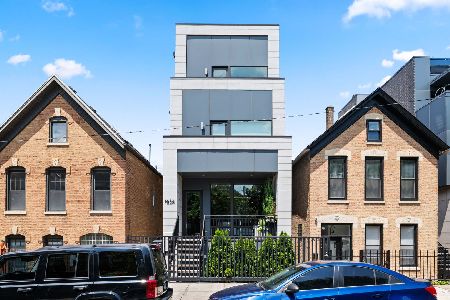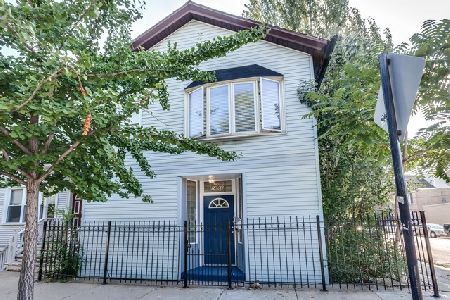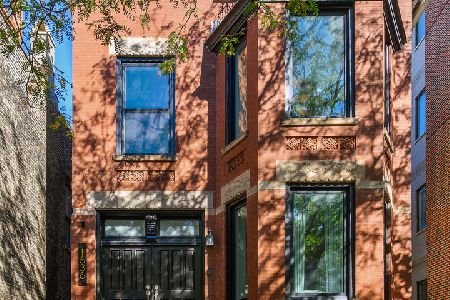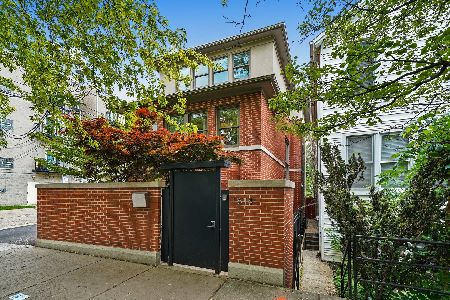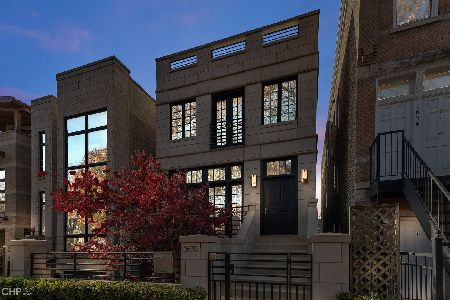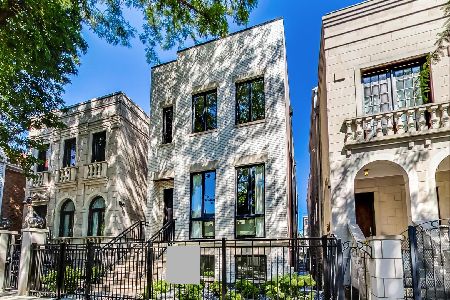1622 Paulina Street, West Town, Chicago, Illinois 60622
$1,920,000
|
Sold
|
|
| Status: | Closed |
| Sqft: | 4,500 |
| Cost/Sqft: | $443 |
| Beds: | 5 |
| Baths: | 4 |
| Year Built: | 2012 |
| Property Taxes: | $19,872 |
| Days On Market: | 2695 |
| Lot Size: | 0,00 |
Description
EXTRA WIDE CUSTOM BUILT HOME EXUDING UNPARALLELED QUALITY IN PRIME BUCKTOWN LOCATION. THIS BRIGHT & AIRY, METICULOUSLY MAINTAINED HOME FEATURES STATELY LIMESTONE FACADE, SOARING 12' CEILINGS, RADIANT HTD MARBLE FLRS, DRAMATIC 2STORY DINING RM WINDOW,2 MASONRY FIREPLACES, GORGEOUS CHEF'S KIT W/COMMERCIAL GRADE APPLS, CALACATTA GOLD COUNTERS,& MASSIVE GREAT RM W/COFFERED CEILINGS LEADING TO FABULOUS BLUESTONE PATIO,& GARAGE ROOFDECK. CATHEDRAL CEILINGS, EXQUISITE MILLWORK, WIDE PLANK WALNUT HRDWD ON 2ND& 3RD FLR. IMPRESSIVE MASTER SUITE W/CUSTOM WARDROBE BUILT-INS & LUXURIOUS SPA-LIKE MARBLE BA W/DUAL VANITIES, OVERSIZED SHOWER, SOAKING TUB,& HTD FLRS. PENTHOUSE CAN BE USED AS ADDT'L BR OR REC RM & LEADS TO ROOFTOP TREX DECK. STUNNING LOWER LVL FEATURES HTD FLRS, COVETED WINE CELLAR, WET BAR, SAUNA, 2 ADDT'L BRS(1 CURRENTLY USED AS OFFICE, CABINETRY ISNT BUILT IN & CAN STAY OR GO.) OVERSIZED 3 CAR GARAGE. CONVENIENTLY SITUATED NEAR RESTAURANTS, SHOPS, 606 TRAIL, 90/94, BLUE LINE & METRA.
Property Specifics
| Single Family | |
| — | |
| — | |
| 2012 | |
| Full,English | |
| — | |
| No | |
| — |
| Cook | |
| — | |
| 0 / Not Applicable | |
| None | |
| Lake Michigan | |
| Public Sewer | |
| 10015406 | |
| 14314290220000 |
Nearby Schools
| NAME: | DISTRICT: | DISTANCE: | |
|---|---|---|---|
|
Grade School
Burr Elementary School |
299 | — | |
|
Middle School
Burr Elementary School |
299 | Not in DB | |
|
High School
Wells Community Academy Senior H |
299 | Not in DB | |
Property History
| DATE: | EVENT: | PRICE: | SOURCE: |
|---|---|---|---|
| 3 Oct, 2018 | Sold | $1,920,000 | MRED MLS |
| 10 Aug, 2018 | Under contract | $1,995,000 | MRED MLS |
| 12 Jul, 2018 | Listed for sale | $1,995,000 | MRED MLS |
Room Specifics
Total Bedrooms: 5
Bedrooms Above Ground: 5
Bedrooms Below Ground: 0
Dimensions: —
Floor Type: Hardwood
Dimensions: —
Floor Type: Hardwood
Dimensions: —
Floor Type: Travertine
Dimensions: —
Floor Type: —
Full Bathrooms: 4
Bathroom Amenities: Whirlpool,Separate Shower,Double Sink,Full Body Spray Shower
Bathroom in Basement: 1
Rooms: Walk In Closet,Deck,Bonus Room,Balcony/Porch/Lanai,Great Room,Bedroom 5
Basement Description: Finished
Other Specifics
| 3 | |
| — | |
| — | |
| Balcony, Patio, Roof Deck, Brick Paver Patio | |
| Fenced Yard | |
| 26 X 125 | |
| — | |
| Full | |
| Vaulted/Cathedral Ceilings, Sauna/Steam Room, Bar-Wet, Hardwood Floors, Heated Floors | |
| Double Oven, Microwave, Dishwasher, High End Refrigerator, Freezer, Washer, Dryer, Disposal, Stainless Steel Appliance(s), Wine Refrigerator, Range Hood | |
| Not in DB | |
| Sidewalks, Street Lights, Street Paved | |
| — | |
| — | |
| Wood Burning, Gas Log, Gas Starter |
Tax History
| Year | Property Taxes |
|---|---|
| 2018 | $19,872 |
Contact Agent
Nearby Similar Homes
Nearby Sold Comparables
Contact Agent
Listing Provided By
Compass

