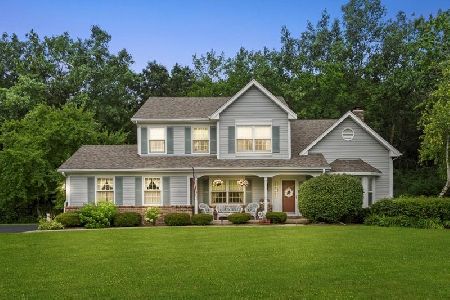1622 Wilton Court, Libertyville, Illinois 60048
$570,000
|
Sold
|
|
| Status: | Closed |
| Sqft: | 2,604 |
| Cost/Sqft: | $230 |
| Beds: | 4 |
| Baths: | 3 |
| Year Built: | 1987 |
| Property Taxes: | $12,324 |
| Days On Market: | 3044 |
| Lot Size: | 0,84 |
Description
Colonial beauty located on a private, tranquil lot! Location is ideal, in the highly sought after Libertyville community and on an almost 1 acre lot with plenty of greenery! You enter into this home in the grand two story foyer and immediately into the living room which offers vaulted ceilings, bay window and sky lights. Access is gained to the dining room through French doors, you are greeted by the stunning brick fireplace with built in cubbies. The dining room offers views of the stunning, professionally landscaped backyard. The massive kitchen overlooks the dining room and presents an abundance of ceiling height cabinetry, stainless steel appliances and separate eating area. Upstairs you will find the spacious master suite which offers walk in closet with custom storage and en-suite bath which includes soak tub and dual vanity. Three additional bedrooms upstairs and full bath. Basement fully finished! This home boasts charm with the abundance of windows and gleaming hardwood floors
Property Specifics
| Single Family | |
| — | |
| Colonial | |
| 1987 | |
| Full | |
| CUSTOM | |
| No | |
| 0.84 |
| Lake | |
| Saddle Hill Farm | |
| 100 / Annual | |
| Other | |
| Private Well | |
| Public Sewer | |
| 09763463 | |
| 11114080040000 |
Nearby Schools
| NAME: | DISTRICT: | DISTANCE: | |
|---|---|---|---|
|
Grade School
Oak Grove Elementary School |
68 | — | |
|
Middle School
Oak Grove Elementary School |
68 | Not in DB | |
|
High School
Libertyville High School |
128 | Not in DB | |
Property History
| DATE: | EVENT: | PRICE: | SOURCE: |
|---|---|---|---|
| 7 Dec, 2017 | Sold | $570,000 | MRED MLS |
| 11 Oct, 2017 | Under contract | $599,900 | MRED MLS |
| 28 Sep, 2017 | Listed for sale | $599,900 | MRED MLS |
Room Specifics
Total Bedrooms: 4
Bedrooms Above Ground: 4
Bedrooms Below Ground: 0
Dimensions: —
Floor Type: Hardwood
Dimensions: —
Floor Type: Hardwood
Dimensions: —
Floor Type: Hardwood
Full Bathrooms: 3
Bathroom Amenities: Separate Shower,Soaking Tub
Bathroom in Basement: 0
Rooms: Eating Area,Den,Bonus Room,Recreation Room
Basement Description: Finished
Other Specifics
| 3 | |
| Concrete Perimeter | |
| Asphalt | |
| Patio, Porch, Dog Run, Storms/Screens | |
| Landscaped,Wooded | |
| 99X47X256X132X279 | |
| — | |
| Full | |
| Vaulted/Cathedral Ceilings, Skylight(s), Hardwood Floors, First Floor Laundry | |
| Range, Microwave, Dishwasher, Refrigerator, Disposal | |
| Not in DB | |
| Street Paved | |
| — | |
| — | |
| Attached Fireplace Doors/Screen |
Tax History
| Year | Property Taxes |
|---|---|
| 2017 | $12,324 |
Contact Agent
Nearby Similar Homes
Nearby Sold Comparables
Contact Agent
Listing Provided By
RE/MAX Top Performers




