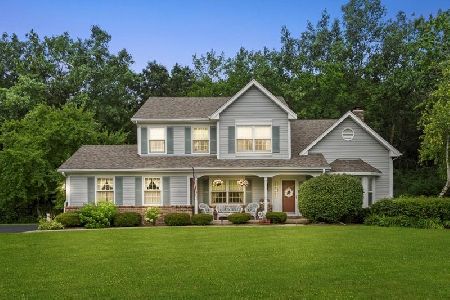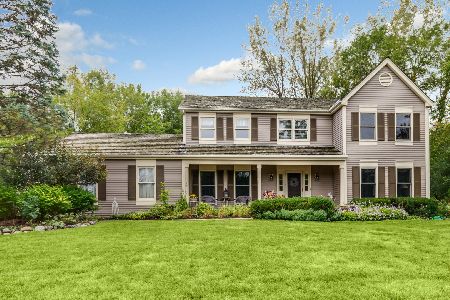2143 Kenton Lane, Green Oaks, Illinois 60048
$600,000
|
Sold
|
|
| Status: | Closed |
| Sqft: | 0 |
| Cost/Sqft: | — |
| Beds: | 4 |
| Baths: | 3 |
| Year Built: | 1988 |
| Property Taxes: | $10,158 |
| Days On Market: | 6336 |
| Lot Size: | 0,00 |
Description
Cul-de-sac on a wooded-acre! Hardwood floors throughout the whole home, granite counters, newer appliances, French doors between LR & FR, 3-car garage, and a finished basement. Master suite w/ walk-in closet, granite vanity, separate shower, & corner whirlpool tub. The lower level is a power-packed entertainment space rec room, home theater, office & workshop. Oak Grove K-8 in subdivision. Super clean & neutral!
Property Specifics
| Single Family | |
| — | |
| Traditional | |
| 1988 | |
| Partial | |
| — | |
| No | |
| — |
| Lake | |
| Saddle Hill | |
| 100 / Annual | |
| Insurance | |
| Private Well | |
| Public Sewer | |
| 07031251 | |
| 11114080130000 |
Nearby Schools
| NAME: | DISTRICT: | DISTANCE: | |
|---|---|---|---|
|
Grade School
Oak Grove Elementary School |
68 | — | |
|
Middle School
Oak Grove Elementary School |
68 | Not in DB | |
|
High School
Libertyville High School |
128 | Not in DB | |
Property History
| DATE: | EVENT: | PRICE: | SOURCE: |
|---|---|---|---|
| 18 Nov, 2008 | Sold | $600,000 | MRED MLS |
| 19 Oct, 2008 | Under contract | $649,000 | MRED MLS |
| 23 Sep, 2008 | Listed for sale | $649,000 | MRED MLS |
Room Specifics
Total Bedrooms: 4
Bedrooms Above Ground: 4
Bedrooms Below Ground: 0
Dimensions: —
Floor Type: Hardwood
Dimensions: —
Floor Type: —
Dimensions: —
Floor Type: Hardwood
Full Bathrooms: 3
Bathroom Amenities: Whirlpool,Separate Shower
Bathroom in Basement: 0
Rooms: Den,Eating Area,Exercise Room,Recreation Room,Theatre Room,Utility Room-1st Floor,Workshop
Basement Description: Finished
Other Specifics
| 3 | |
| Concrete Perimeter | |
| Asphalt | |
| Patio | |
| Landscaped,Wooded | |
| 82.8X238.8X114.2X125.4X249 | |
| Unfinished | |
| Full | |
| — | |
| Double Oven, Microwave, Dishwasher, Refrigerator, Washer, Dryer | |
| Not in DB | |
| Street Paved | |
| — | |
| — | |
| Attached Fireplace Doors/Screen, Gas Log |
Tax History
| Year | Property Taxes |
|---|---|
| 2008 | $10,158 |
Contact Agent
Nearby Similar Homes
Nearby Sold Comparables
Contact Agent
Listing Provided By
Kreuser & Seiler LTD






