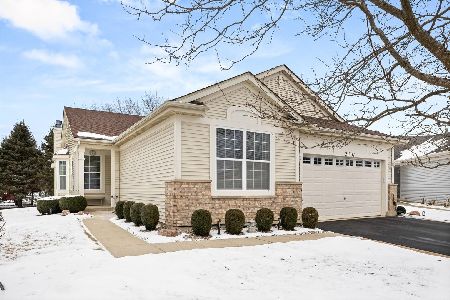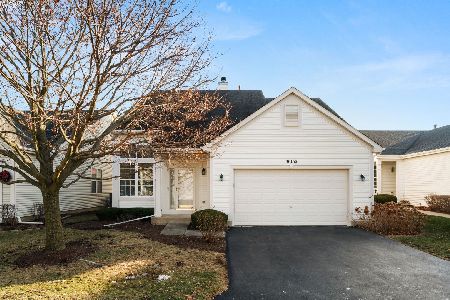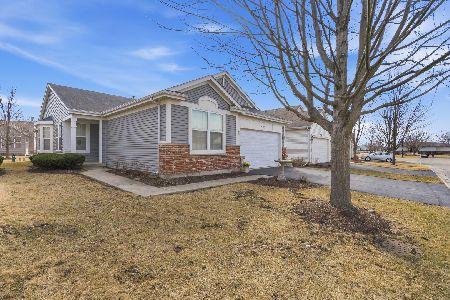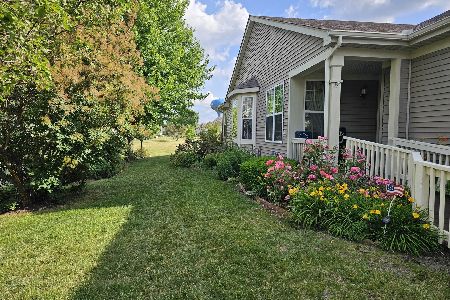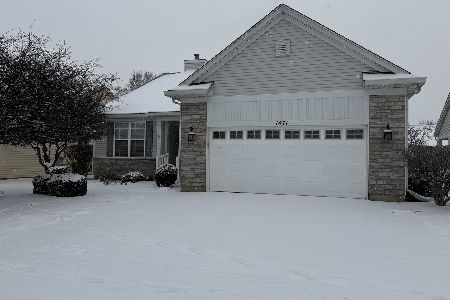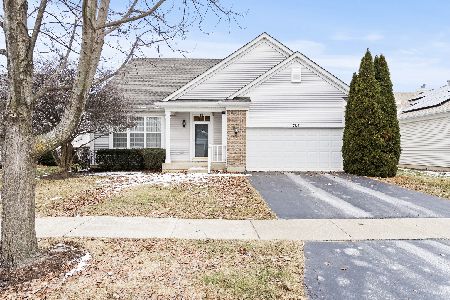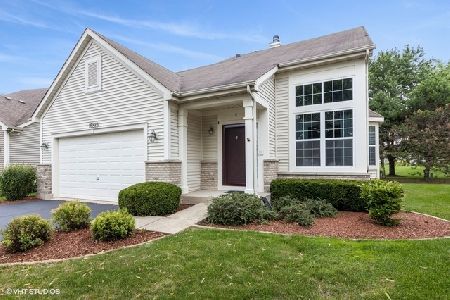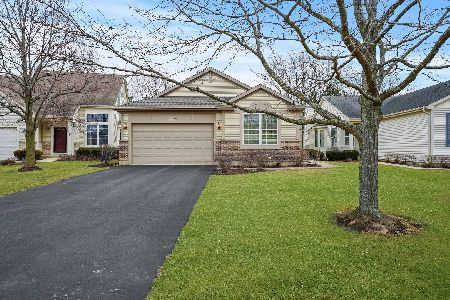16221 Goose Lake Drive, Crest Hill, Illinois 60403
$371,500
|
Sold
|
|
| Status: | Closed |
| Sqft: | 2,480 |
| Cost/Sqft: | $145 |
| Beds: | 3 |
| Baths: | 3 |
| Year Built: | 2002 |
| Property Taxes: | $7,340 |
| Days On Market: | 1502 |
| Lot Size: | 0,33 |
Description
Prefer a home NOT backing up closely to views & noise of nearby homes? Then you must see this meticulously maintained home ideally situated on a deep, estate lot! Think "privacy" and "peace and quiet"! Sought-after, rarely available location in Carillon Lakes, a resort-style 55+ Adult community. This home boasts loads of upgrades & features, including a first floor main bedroom with ensuite bath! As you enter the home from the covered front porch you are welcomed by the soaring 2-story combined living & dining room. The home is bright, open and spacious with oversized windows, vaulted ceilings and skylights. Gorgeous, gleaming walnut hardwood floors run throughout the entire first floor. The modern open floor plan brings together the kitchen, informal dining area and cozy family room. The kitchen features newer appliances, white cabinets, rich granite counters and a center island with plenty of seating. There is a water filtration system for a constant flow of fresh water (no need for bottled water). The family room is the perfect place for relaxation with its gas log fireplace with granite surround and built-in shelving. The bright informal dining room is steps away from the kitchen's food preparation area. Step out onto the oversized back deck, overlooking your private back yard, where you can entertain, dine al fresco or enjoy shady summer days. The expanded first floor master suite features cathedral ceilings, a walk in closet, deluxe private bath w/ separate shower, soaking tub & dual sink vanity. The upper level provides ideal private space for visiting guests with 2 bedrooms, a full bath and large, open loft. The basement provides tons of storage and even has 2 separate finished storage rooms - one is cedar and both are both carpeted. Plenty of room down here for a workshop and recreation area. There is a large crawl space with a cement floor for additional storage. Also included: in-ground sprinkler system, oversized garage, entire home vacuum system, hardwired intercom system, blinds, and a step saving first floor laundry with washer & dryer. All of the appliances are newer and the microwave was just replaced in 2020. 50 gallon H2O tank - 2 years old, new HVAC system is only 2 years old. Roof comes with a 30 year warranty. Just minutes away from Mistwood and Prairie Bluff golf courses as well as I-55 and I-355. This is the perfect downsizer home!
Property Specifics
| Single Family | |
| — | |
| — | |
| 2002 | |
| — | |
| SUN VALLEY | |
| No | |
| 0.33 |
| Will | |
| Carillon Lakes | |
| 260 / Monthly | |
| — | |
| — | |
| — | |
| 11308299 | |
| 1104191060730000 |
Nearby Schools
| NAME: | DISTRICT: | DISTANCE: | |
|---|---|---|---|
|
Grade School
Richland Elementary School |
88A | — | |
|
High School
Lockport Township High School |
205 | Not in DB | |
Property History
| DATE: | EVENT: | PRICE: | SOURCE: |
|---|---|---|---|
| 4 Oct, 2012 | Sold | $208,000 | MRED MLS |
| 18 Jul, 2012 | Under contract | $208,000 | MRED MLS |
| 10 Jul, 2012 | Listed for sale | $160,000 | MRED MLS |
| 11 Mar, 2022 | Sold | $371,500 | MRED MLS |
| 23 Jan, 2022 | Under contract | $359,900 | MRED MLS |
| 20 Jan, 2022 | Listed for sale | $359,900 | MRED MLS |
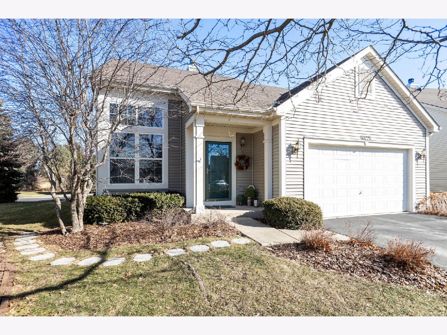
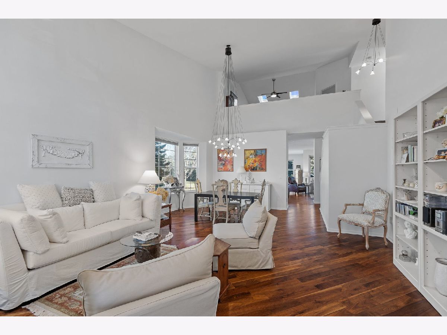
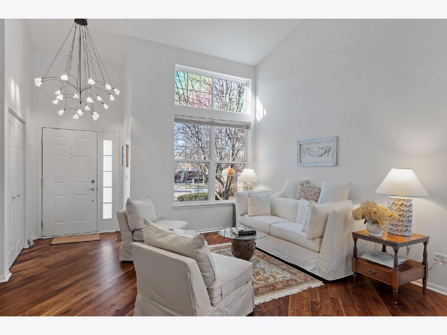
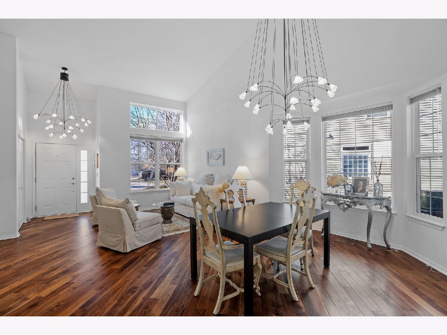
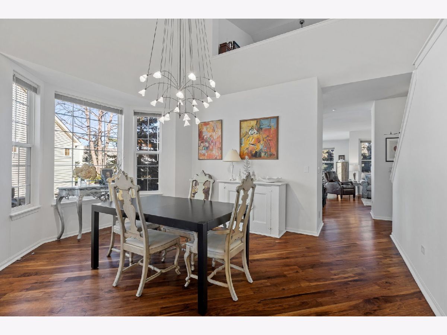
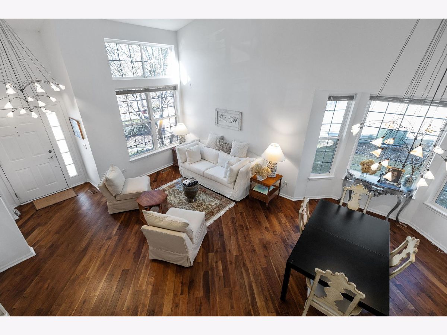
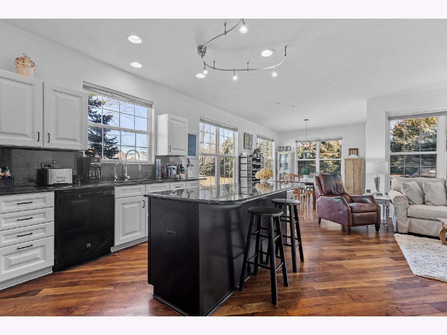
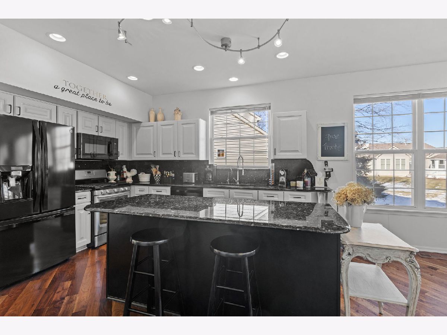
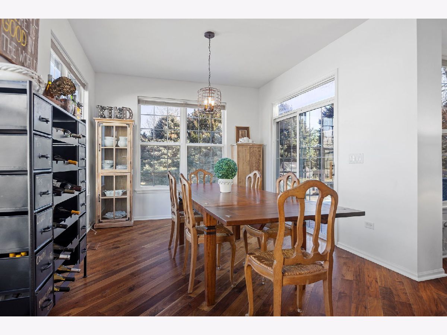
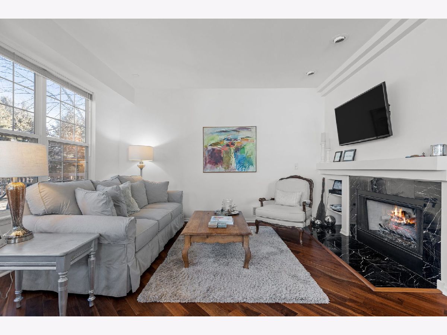
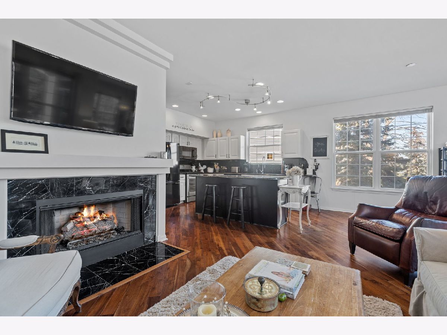
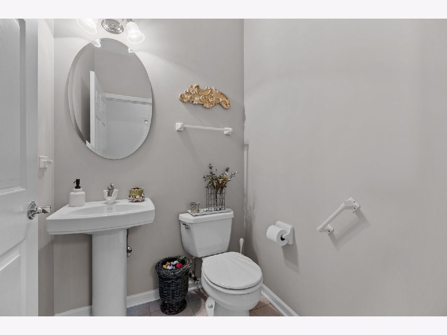
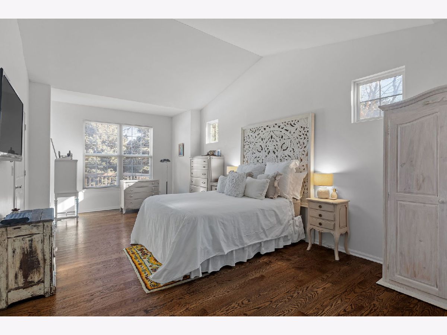
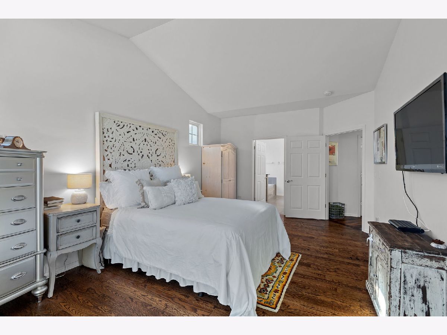
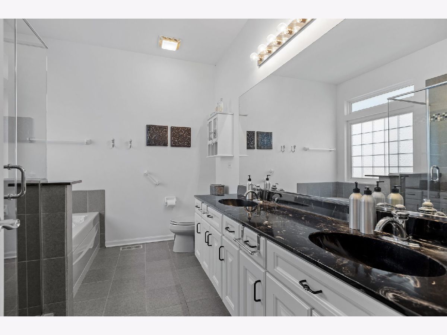
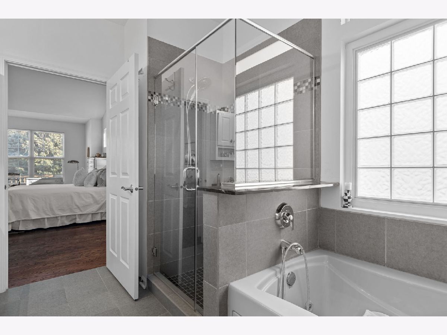
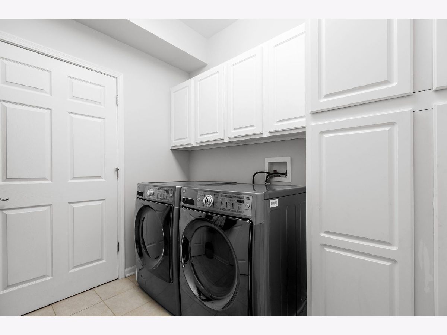
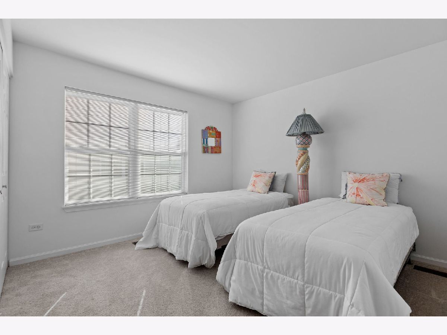
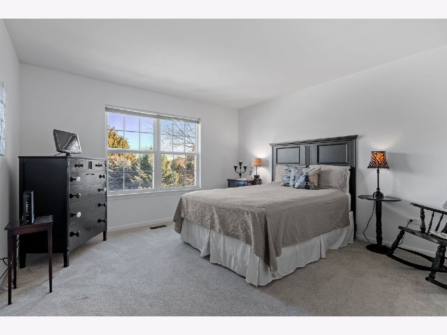
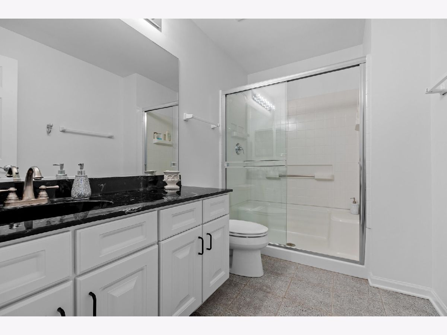
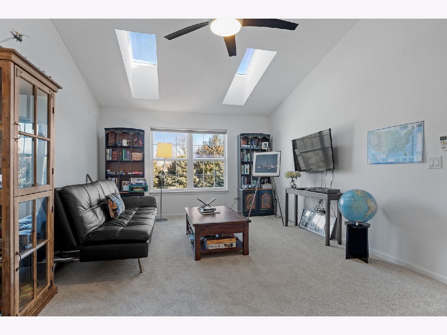
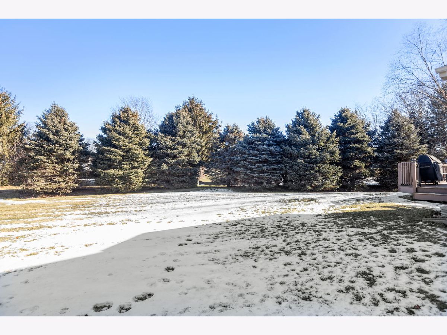
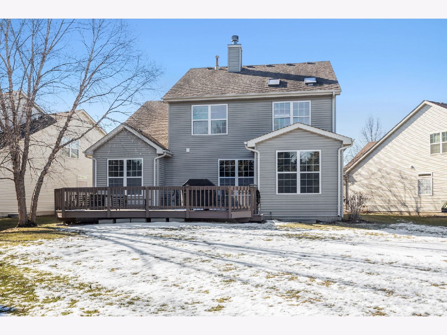
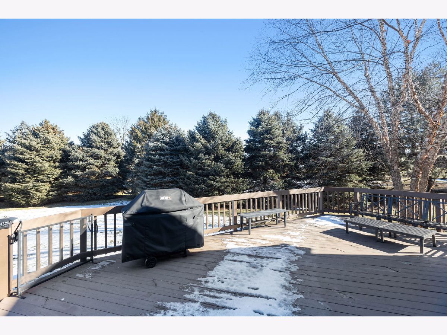
Room Specifics
Total Bedrooms: 3
Bedrooms Above Ground: 3
Bedrooms Below Ground: 0
Dimensions: —
Floor Type: —
Dimensions: —
Floor Type: —
Full Bathrooms: 3
Bathroom Amenities: Separate Shower,Double Sink,Soaking Tub
Bathroom in Basement: 0
Rooms: —
Basement Description: Unfinished,Crawl,Cellar
Other Specifics
| 2 | |
| — | |
| — | |
| — | |
| — | |
| 30X138X123X39X174 | |
| — | |
| — | |
| — | |
| — | |
| Not in DB | |
| — | |
| — | |
| — | |
| — |
Tax History
| Year | Property Taxes |
|---|---|
| 2012 | $6,817 |
| 2022 | $7,340 |
Contact Agent
Nearby Similar Homes
Nearby Sold Comparables
Contact Agent
Listing Provided By
Baird & Warner

