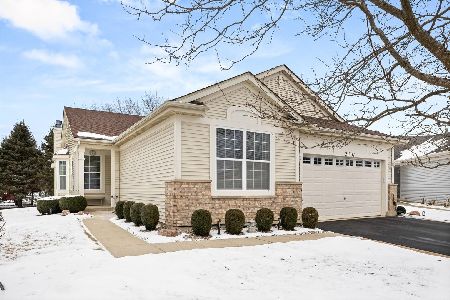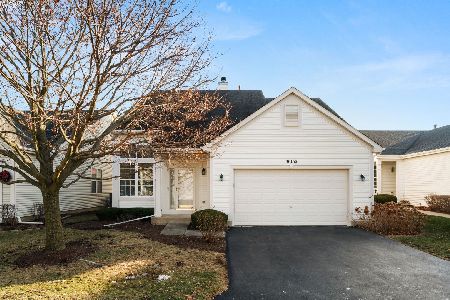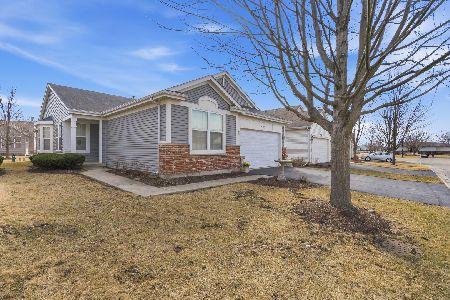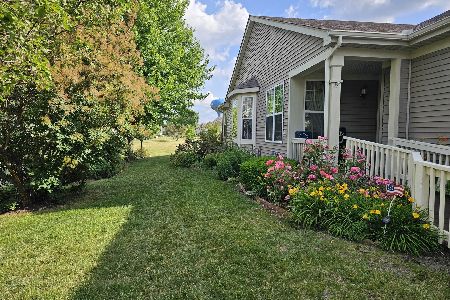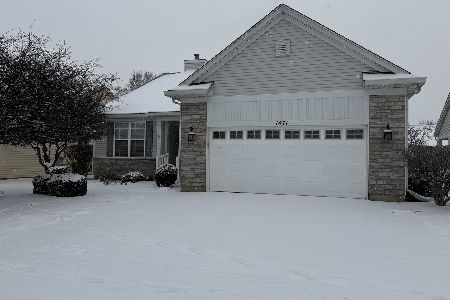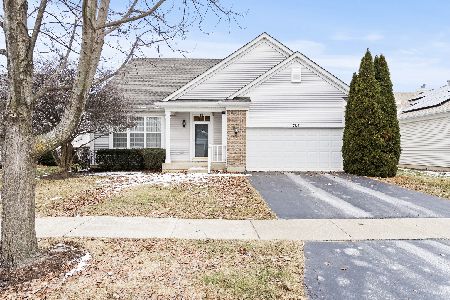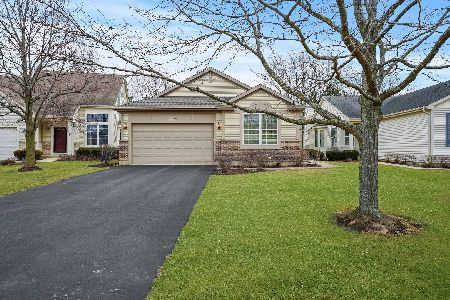16223 Goose Lake Drive, Crest Hill, Illinois 60403
$338,000
|
Sold
|
|
| Status: | Closed |
| Sqft: | 2,591 |
| Cost/Sqft: | $134 |
| Beds: | 3 |
| Baths: | 4 |
| Year Built: | 2002 |
| Property Taxes: | $8,504 |
| Days On Market: | 1782 |
| Lot Size: | 0,19 |
Description
Prefer a home NOT backing-up closely to views & noise of nearby homes? Then you must see this mint-condition home backing to a deep, estate lot with its neighboring home ideally distant! Think "privacy" & "peace and quiet"! Just minutes away from Mistwood and Prairie Bluff golf courses! A soaring 2-story combined living & dining room w/ bay window welcomes your guests. Its contemporary open floor plan brings together the kitchen, informal dining area, cozy family room & four-season sun room. The kitchen features stainless refrigerator & dishwasher, rich granite counters, white cabinets, center island, under-cabinet lighting & gleaming hardwood flooring. The family room is the perfect place for relaxation w/ its gas log fireplace & built-in TV niche. The bright informal dining area is steps away from the kitchen's food preparation area. The four-season sun room provides a relaxing retreat w/ peaceful views of the broad open space behind the home & easy access to the enlarged patio - perfect for outdoor entertaining & grilling! The expanded first floor master bedroom includes a walk-in closet & deluxe private bath w/ separate shower, soaking tub & dual sink vanity. The upper level provides ideal space for visiting guests w/ 2 bedrooms, full bath w/ solar light tube & large, open loft. The professionally finished lower level offers additional recreation options w/ its L-shaped recreation room, office/4th bedroom w/ large walk-in & storage closets, full bath & large workshop/storage room - ideal for storing your wines! Also included: AM/FM/Intercom system thru-out, custom window treatments, wood blinds & step-saving first floor laundry w/washer & dryer. Just 5 minutes to I-55 expressway! This is the perfect downsizer home!
Property Specifics
| Single Family | |
| — | |
| Traditional | |
| 2002 | |
| Full | |
| SUN VALLEY | |
| No | |
| 0.19 |
| Will | |
| Carillon Lakes | |
| 240 / Monthly | |
| Insurance,Security,Clubhouse,Exercise Facilities,Pool,Lawn Care,Snow Removal | |
| Public | |
| Public Sewer | |
| 11054886 | |
| 1104191060740000 |
Property History
| DATE: | EVENT: | PRICE: | SOURCE: |
|---|---|---|---|
| 30 Jul, 2021 | Sold | $338,000 | MRED MLS |
| 19 Jun, 2021 | Under contract | $348,000 | MRED MLS |
| 15 Apr, 2021 | Listed for sale | $348,000 | MRED MLS |
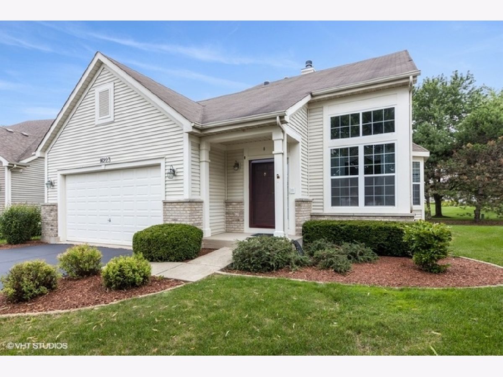
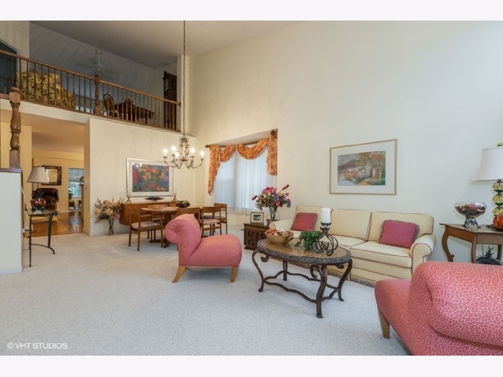
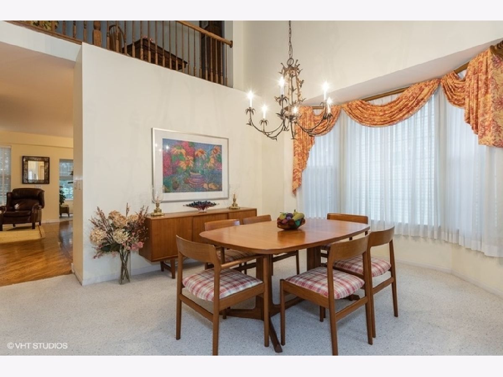
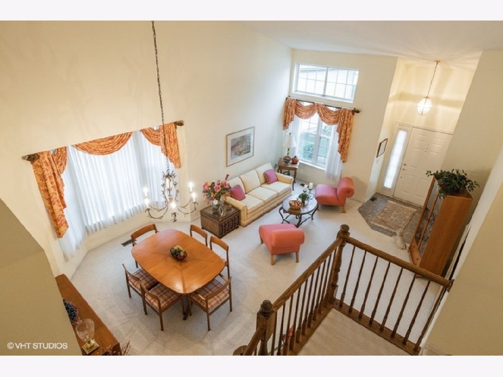
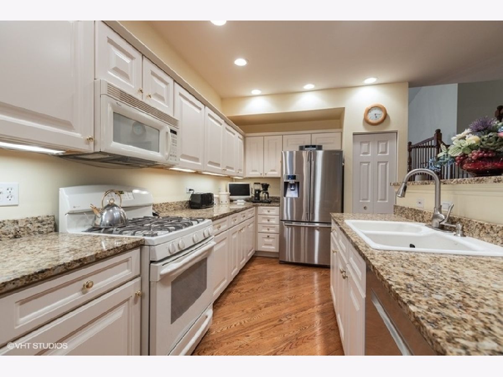
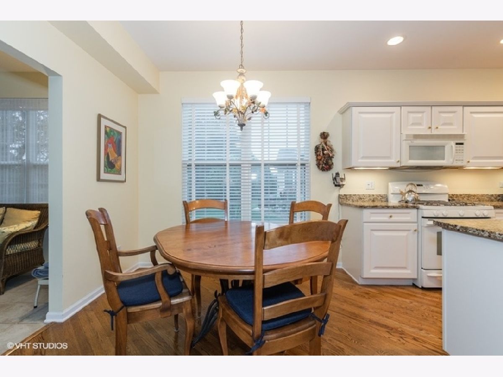
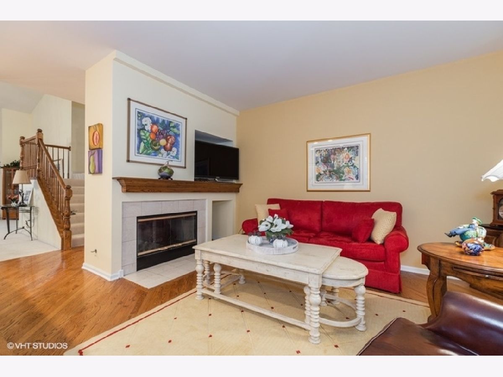
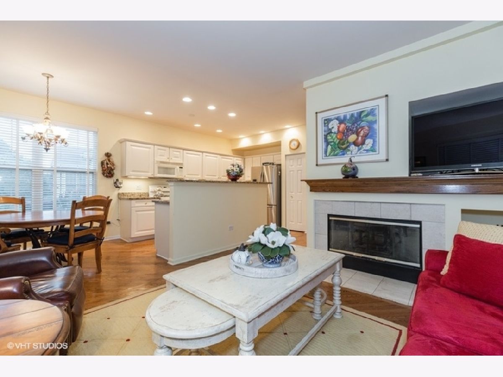
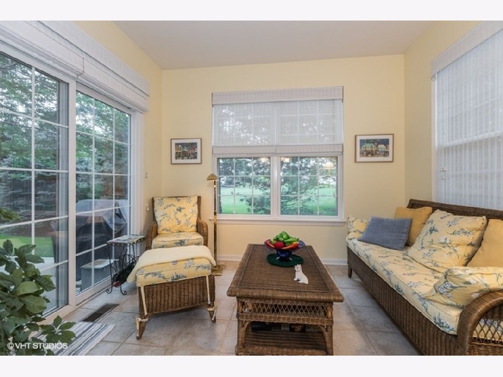
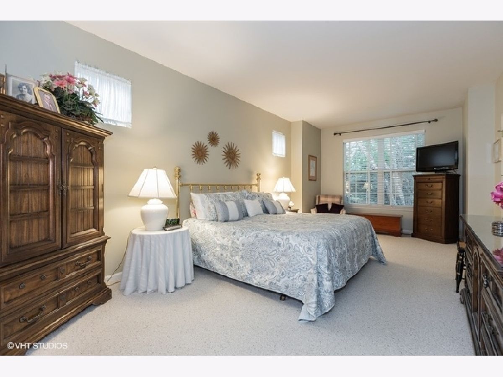
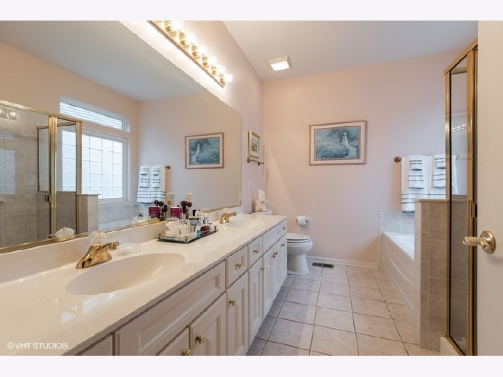
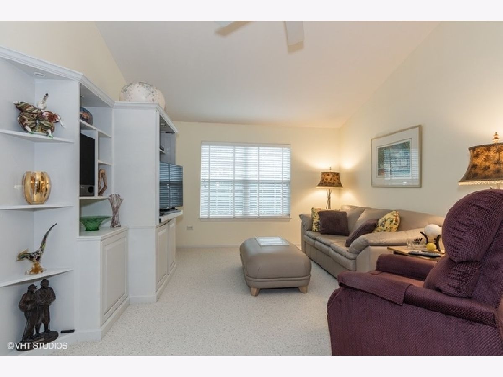
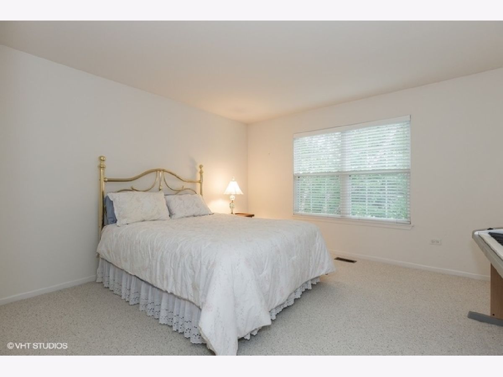
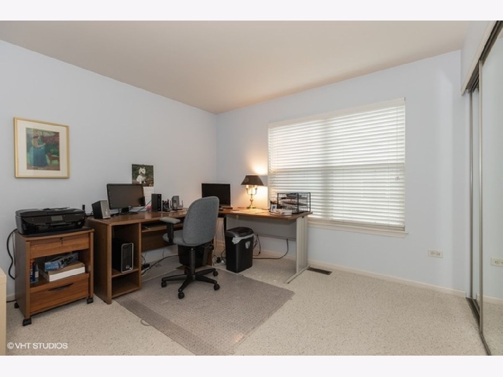
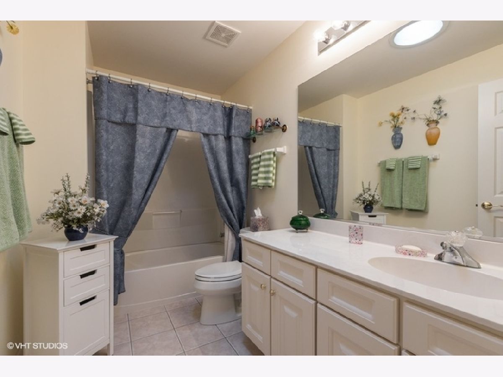
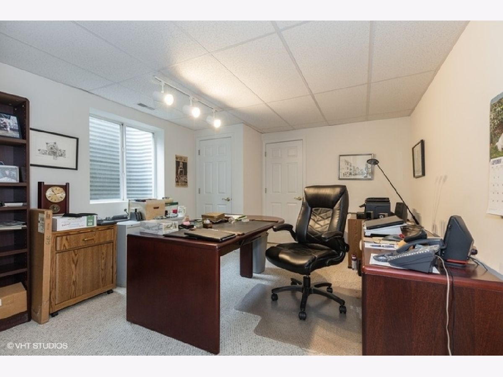
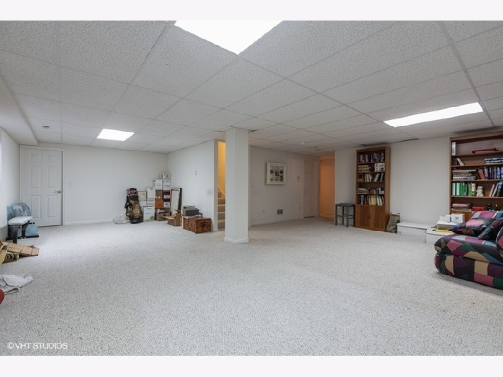
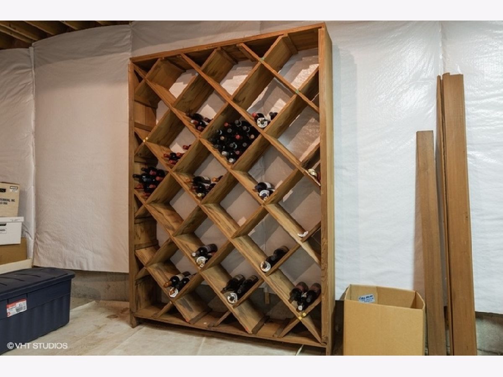
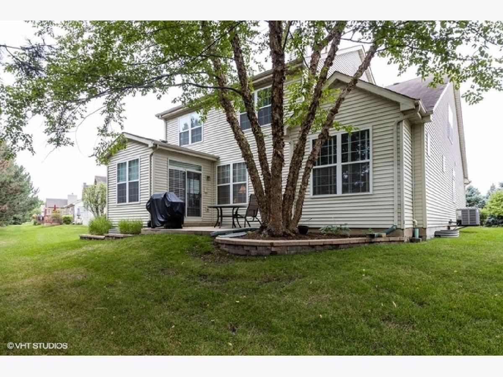
Room Specifics
Total Bedrooms: 3
Bedrooms Above Ground: 3
Bedrooms Below Ground: 0
Dimensions: —
Floor Type: Carpet
Dimensions: —
Floor Type: Carpet
Full Bathrooms: 4
Bathroom Amenities: Separate Shower,Double Sink,Soaking Tub
Bathroom in Basement: 1
Rooms: Breakfast Room,Recreation Room,Heated Sun Room,Loft,Office,Storage,Game Room,Walk In Closet
Basement Description: Finished
Other Specifics
| 2 | |
| Concrete Perimeter | |
| Asphalt | |
| Patio, Storms/Screens | |
| Cul-De-Sac,Irregular Lot,Landscaped | |
| 45 X 139 X 80 X 142 | |
| Unfinished | |
| Full | |
| Vaulted/Cathedral Ceilings, Hardwood Floors, Solar Tubes/Light Tubes, First Floor Bedroom, First Floor Laundry, First Floor Full Bath, Walk-In Closet(s) | |
| Range, Microwave, Dishwasher, Refrigerator, Washer, Dryer, Disposal, Water Softener | |
| Not in DB | |
| Clubhouse, Park, Pool, Tennis Court(s), Lake, Curbs, Gated, Sidewalks, Street Lights, Street Paved | |
| — | |
| — | |
| Gas Log |
Tax History
| Year | Property Taxes |
|---|---|
| 2021 | $8,504 |
Contact Agent
Nearby Similar Homes
Nearby Sold Comparables
Contact Agent
Listing Provided By
john greene, Realtor

