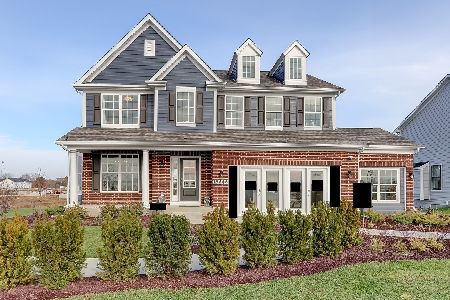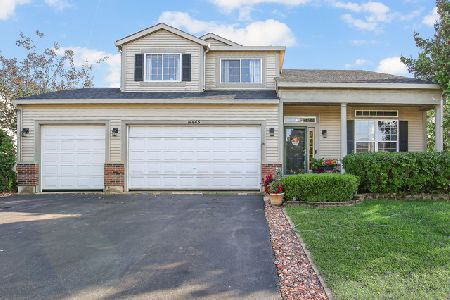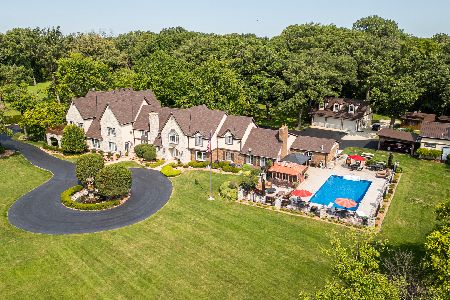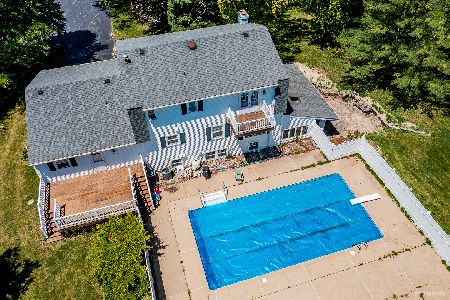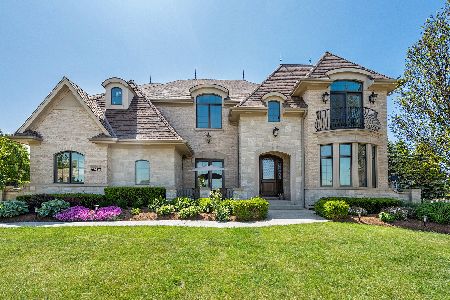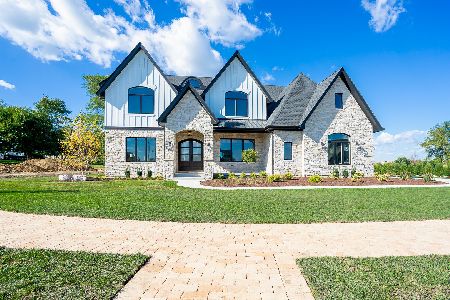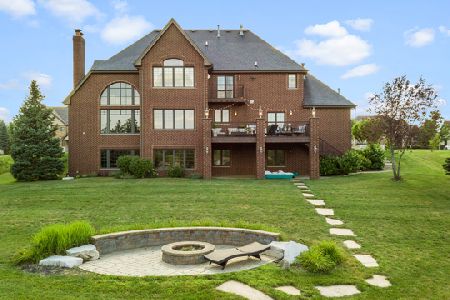16226 Syd Creek Drive, Homer Glen, Illinois 60491
$1,575,000
|
Sold
|
|
| Status: | Closed |
| Sqft: | 5,433 |
| Cost/Sqft: | $275 |
| Beds: | 5 |
| Baths: | 5 |
| Year Built: | 2023 |
| Property Taxes: | $25,194 |
| Days On Market: | 197 |
| Lot Size: | 0,69 |
Description
Custom built modern farmhouse on nearly 3/4 acre in Evlyn's Gate, where every detail and mill-work finish wows from white-oak floors to marble-veined showers. The light-filled main level offers a vaulted first-floor primary suite with spa bath and giant walk-in closet, plus a guest bedroom and formal dining with dramatic paneled walls and globe chandelier. Entertaining is effortless in the chef's kitchen-dual-tone waterfall 16' island, hidden walk-in pantry and butler's wet bar-or spill out under the vaulted cedar-planked covered patio, wired for string lights, onto a sprawling paver terrace and fully fenced lawn ready for volleyball, gardening or a future pool. Upstairs, three ensuite bedrooms each boast custom closets and share a lofted gallery/game room overlooking the two-story family room. Practical luxury continues in the stylish mud/laundry room with deep quartz counters, farmhouse sink and stacked LG washer/dryer, and the unfinished lower level is pre-plumbed and pre-wired for a future theater, gym or in-law suite. Located in an award-winning school district and surrounded by other custom homes, you're minutes from I-355, I-80 and I-55, with shopping and restaurants moments away. Evlyn's Gate itself feels like a private resort, with three ponds, walking paths, park grounds, pavilions, stone bridge and more-truly the perfect backdrop for daily living and future resale. Seller is offering a 1 year home warranty!!! Schedule your private tour today!
Property Specifics
| Single Family | |
| — | |
| — | |
| 2023 | |
| — | |
| — | |
| No | |
| 0.69 |
| Will | |
| Evlyn's Gate | |
| 150 / Monthly | |
| — | |
| — | |
| — | |
| 12409250 | |
| 1605212070050000 |
Property History
| DATE: | EVENT: | PRICE: | SOURCE: |
|---|---|---|---|
| 12 Jan, 2022 | Sold | $110,000 | MRED MLS |
| 19 Nov, 2021 | Under contract | $115,000 | MRED MLS |
| 2 Aug, 2021 | Listed for sale | $115,000 | MRED MLS |
| 31 Jul, 2025 | Sold | $1,575,000 | MRED MLS |
| 12 Jul, 2025 | Under contract | $1,495,000 | MRED MLS |
| 7 Jul, 2025 | Listed for sale | $1,495,000 | MRED MLS |
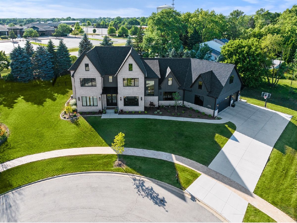
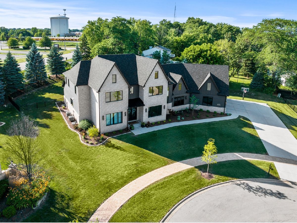
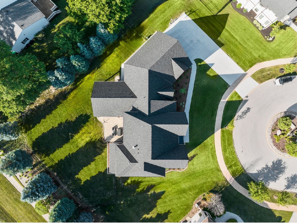
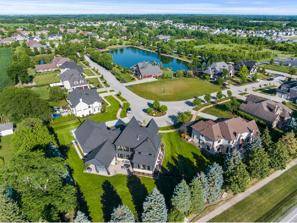
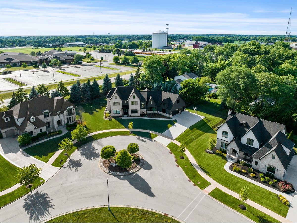
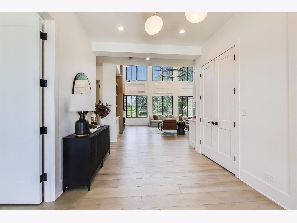
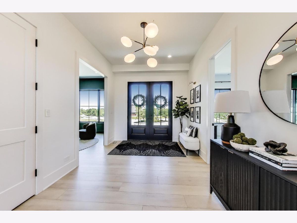
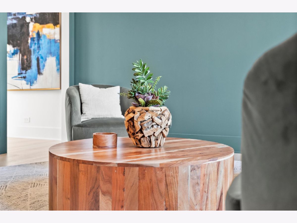
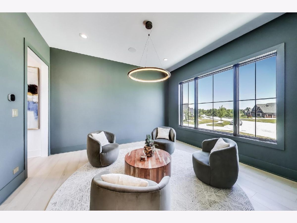
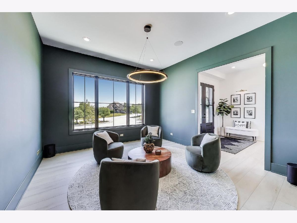
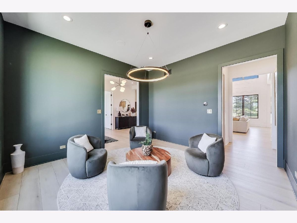
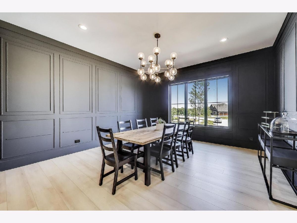
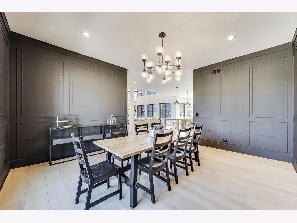
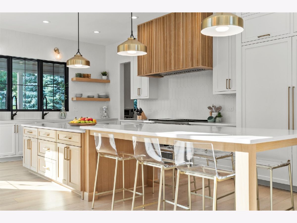
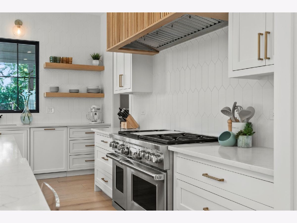
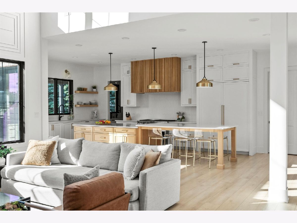
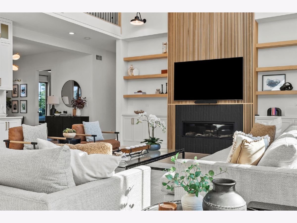
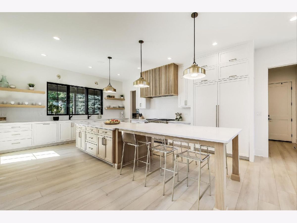
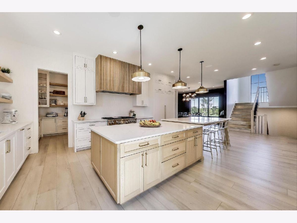
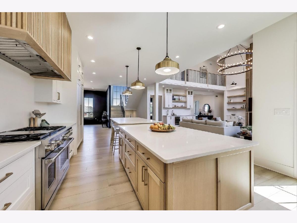
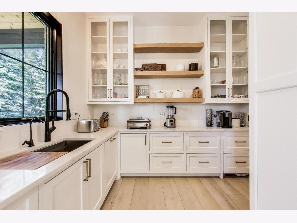
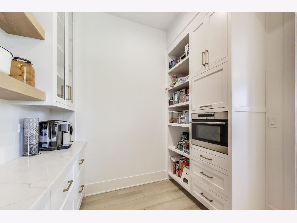
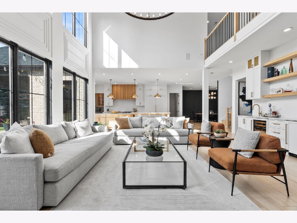
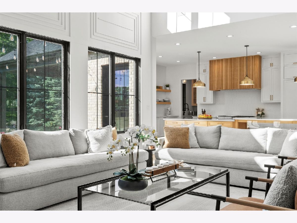
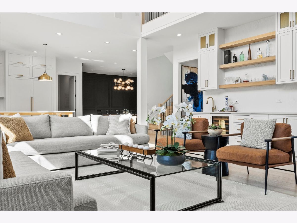
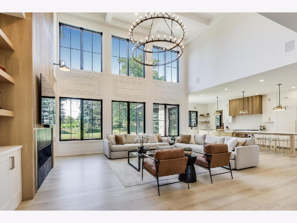
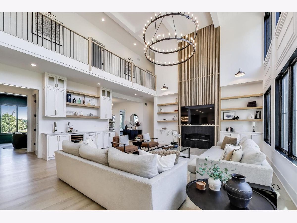
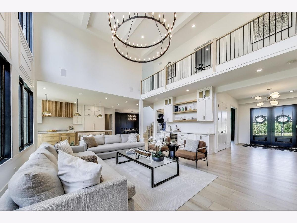
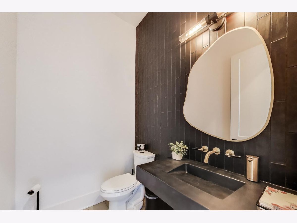
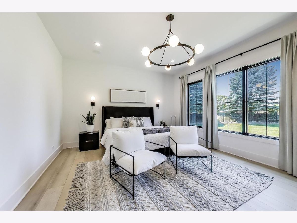
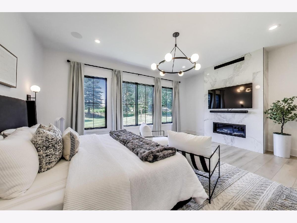
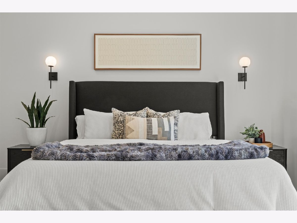
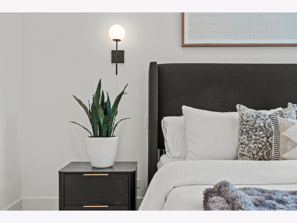

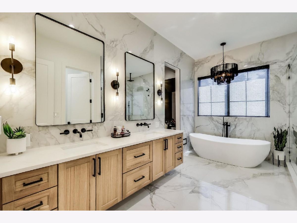

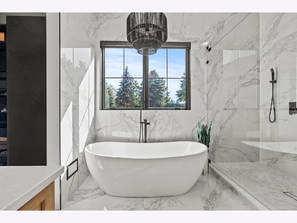
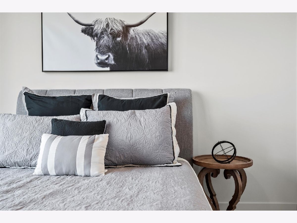
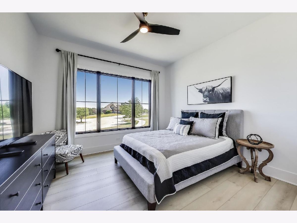
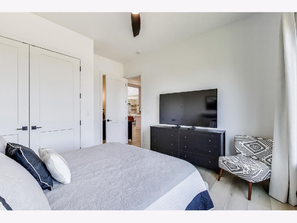
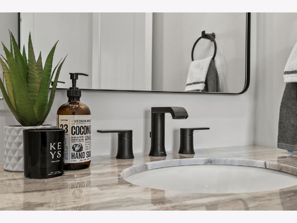
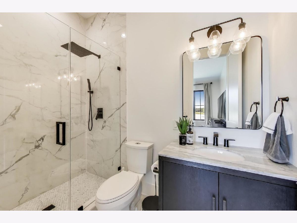
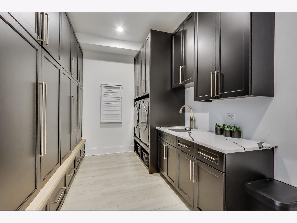
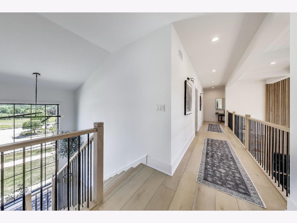
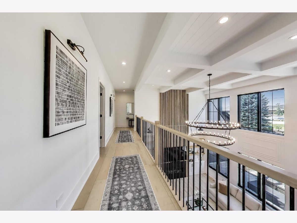
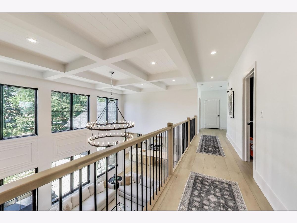
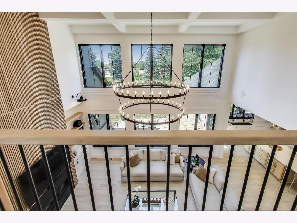
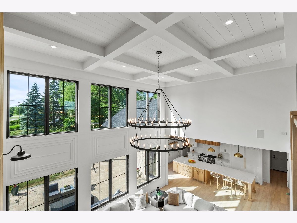
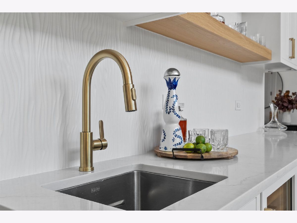
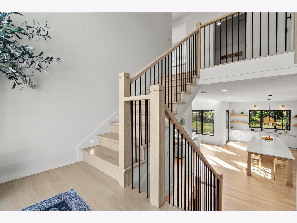
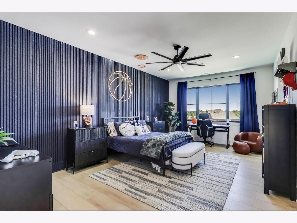
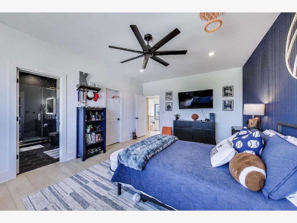
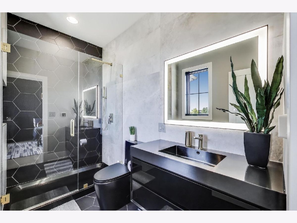
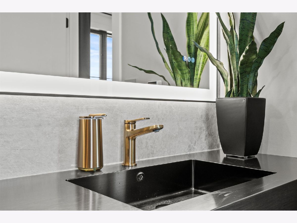
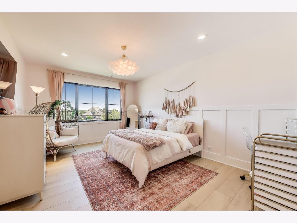

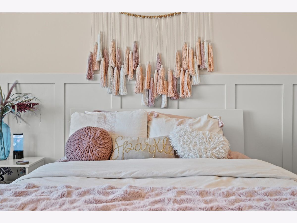
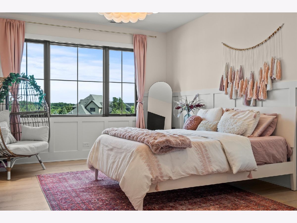


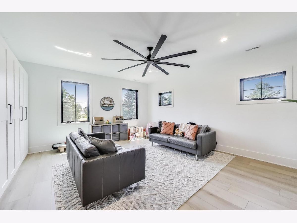
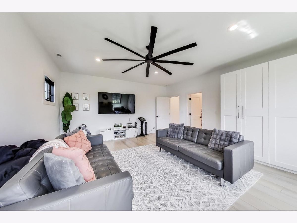
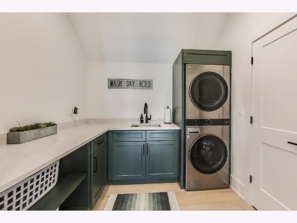



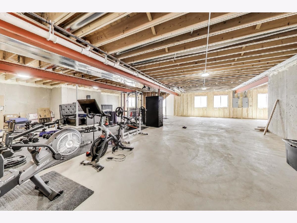
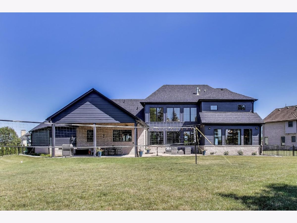
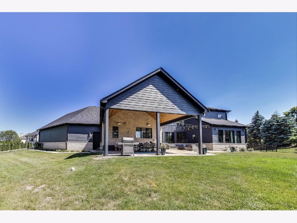
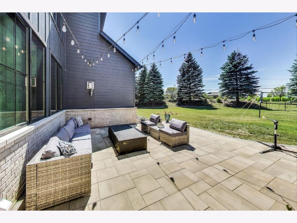
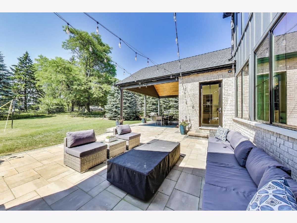
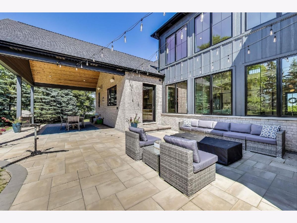
Room Specifics
Total Bedrooms: 5
Bedrooms Above Ground: 5
Bedrooms Below Ground: 0
Dimensions: —
Floor Type: —
Dimensions: —
Floor Type: —
Dimensions: —
Floor Type: —
Dimensions: —
Floor Type: —
Full Bathrooms: 5
Bathroom Amenities: —
Bathroom in Basement: 0
Rooms: —
Basement Description: —
Other Specifics
| 3.5 | |
| — | |
| — | |
| — | |
| — | |
| 54X54X143X101X219X128 | |
| — | |
| — | |
| — | |
| — | |
| Not in DB | |
| — | |
| — | |
| — | |
| — |
Tax History
| Year | Property Taxes |
|---|---|
| 2022 | $3,356 |
| 2025 | $25,194 |
Contact Agent
Nearby Similar Homes
Nearby Sold Comparables
Contact Agent
Listing Provided By
Jameson Sotheby's International Realty

