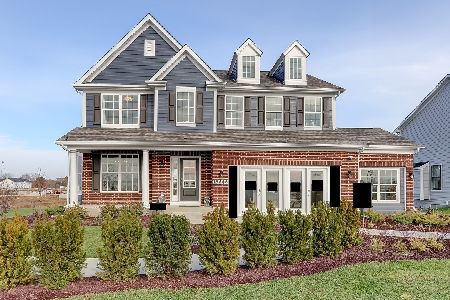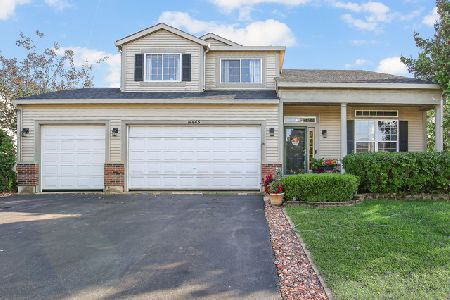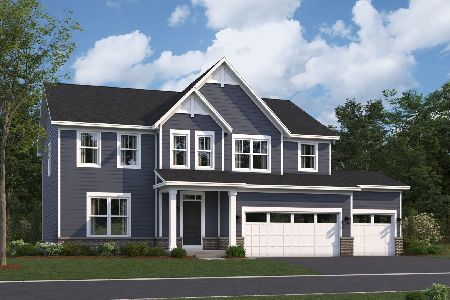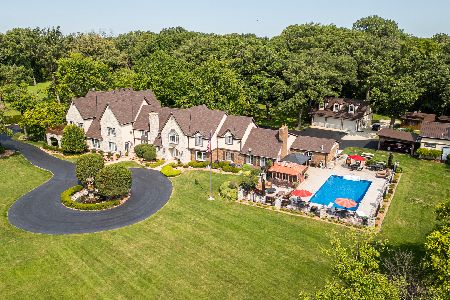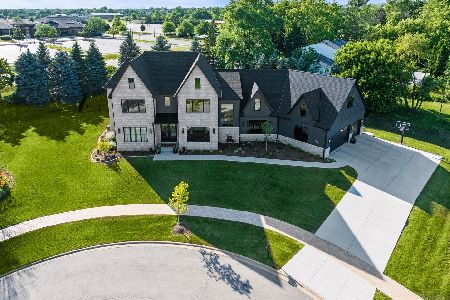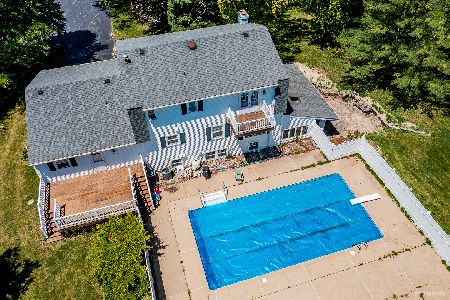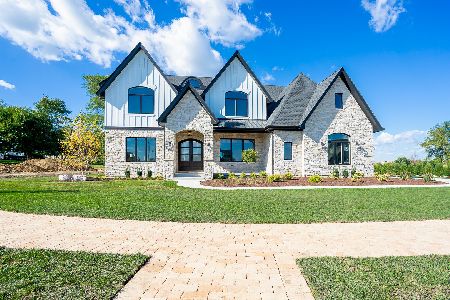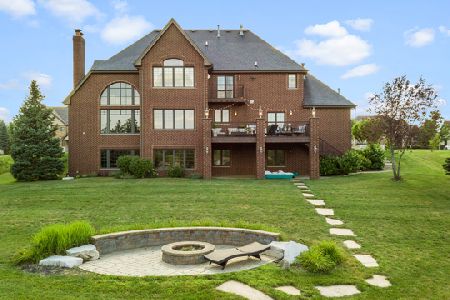16230 Syd Creek Drive, Homer Glen, Illinois 60491
$997,900
|
Sold
|
|
| Status: | Closed |
| Sqft: | 4,300 |
| Cost/Sqft: | $231 |
| Beds: | 4 |
| Baths: | 5 |
| Year Built: | 2011 |
| Property Taxes: | $20,301 |
| Days On Market: | 874 |
| Lot Size: | 0,41 |
Description
ULTIMATE CURB APPEAL is an understatement when referring to this elegant residence in the GORGEOUS PRIME EVELYN'S GATE subdivision of Homer Glen. Situated on a beautiful CUL-DE-SAC lot amongst a variety of newer and established homes this HIGHLY SOUGHT AFTER LOCATION is just across the street from school and minutes from shopping, dining, entertainment and so much more. Inherently timeless and designed for elegant comfort. Be ready to be awed by the quality finishes and meticulous workmanship of this custom executive built 4 bedroom/4.1 bath, 6200+SF home created by and for the builder himself. Spacious rooms flow effortlessly with elegant and thoughtful features throughout three floors. This home is filled with light from over-sized windows and 9 to 10 foot ceilings. A impressive 2-story entry and foyer welcomes you inside the home's embrace, ushering you to the formal dining or living room on either side. The dining room is a masterpiece of style and elegance, providing ample space for large dinner parties which can be brought outdoors to the front terrace through stunning french doors. Rich wood and tile floors, throughout the first and second floors are juxtaposed against stunning custom millwork, an impressive iron staircase, arched doorways, beamed ceilings and french doors, rooting the entire home in a comfortable sense of modern tradition. The long, dramatic foyer leads to the rear of the house where life's informal moments can be enjoyed in the spacious kitchen with breakfast room and family room. The exceptional limestone family room fireplace infuses the space with warmth and timeless elegance alongside the alluring custom coffered ceiling detail. The kitchen boasts every luxury appointment, from the grand custom range hood and traditional millwork, to the substantial island work space, farmhouse sink, granite countertops, stainless steal appliances- plus a step in pantry. This dream kitchen is a perfect fit for any chef. That combined with a gracious entertaining flow, is perfect for family and guests. A convenient half bath and drop zone/mud room with garage access can also be found on the main level as well as a handsome office with an abundance of natural light and peaceful views. As you make your way to the the second floor of this home you will find four bedrooms including a second owner-like suite fully equipped with a walk-in closet and spa bath as well as a second floor laundry room with not one but TWO WASHERS AND DRYERS for your convenience. The luxurious owner's suite with large walk-in his and hers closets, detailed spa bath with a separate shower and whirlpool tub will not disappoint. When you make your way past the master suite you will find a BONUS ROOM for perhaps your morning workout or whatever your needs may be the space is here to accommodate them. A "wow" lower level entertainment hub includes a truly impressive space for both kids and adults alike. Among its promises: an inviting living area with fireplace, a large recreation space/game room, a FULL SECOND KITCHEN, THEATRE ROOM and full bath. This home also comes equipped with a central vac and whole house sound system. 3 car side load garage with plenty of storage room. Expansive SIDE YARD available and ready for a pool, playset or garden. Nothing was missed in this well designed home and is a definite must see.
Property Specifics
| Single Family | |
| — | |
| — | |
| 2011 | |
| — | |
| — | |
| No | |
| 0.41 |
| Will | |
| Evlyn's Gate | |
| 125 / Monthly | |
| — | |
| — | |
| — | |
| 11873761 | |
| 1605212070010000 |
Nearby Schools
| NAME: | DISTRICT: | DISTANCE: | |
|---|---|---|---|
|
High School
Lockport Township High School |
205 | Not in DB | |
Property History
| DATE: | EVENT: | PRICE: | SOURCE: |
|---|---|---|---|
| 2 Oct, 2023 | Sold | $997,900 | MRED MLS |
| 5 Sep, 2023 | Under contract | $995,000 | MRED MLS |
| 31 Aug, 2023 | Listed for sale | $995,000 | MRED MLS |
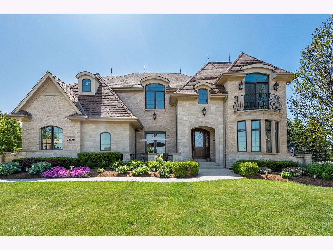
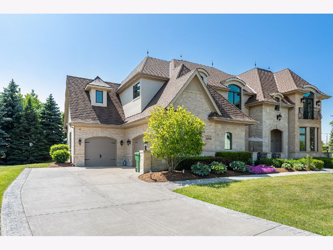
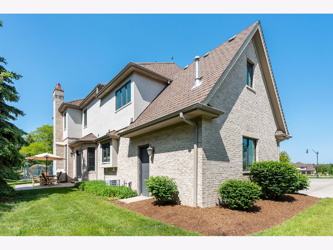
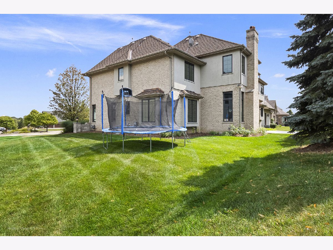
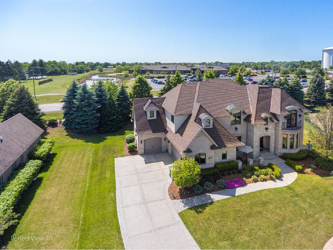
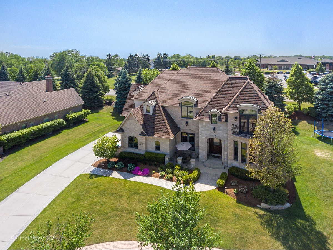
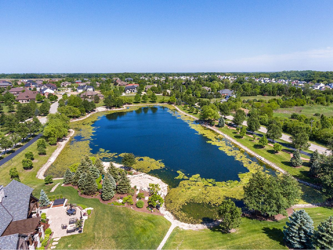
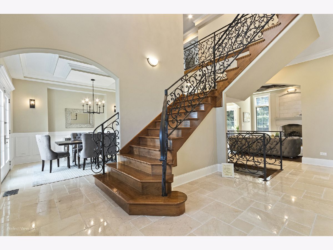
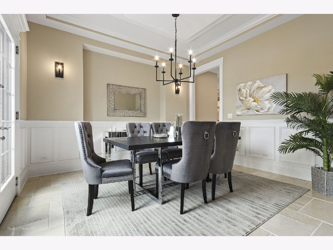
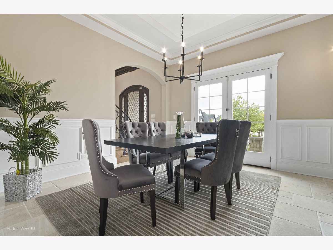
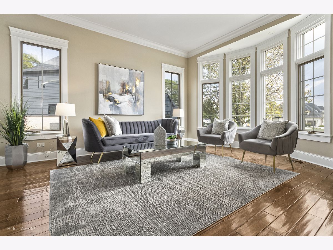
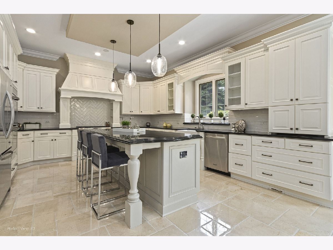
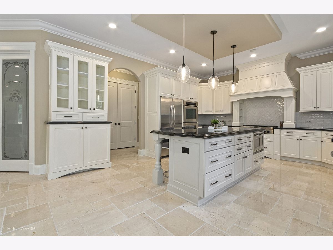
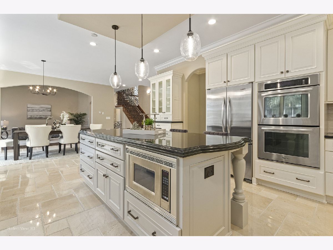
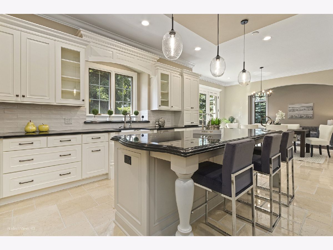
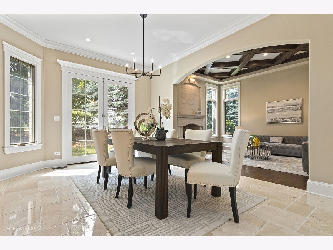
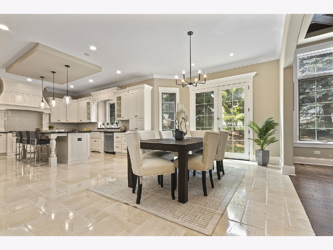
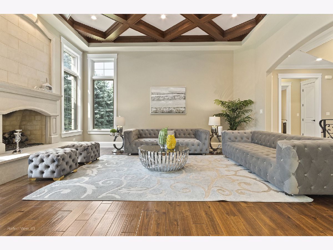
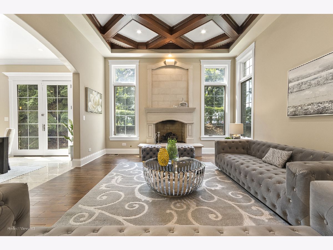
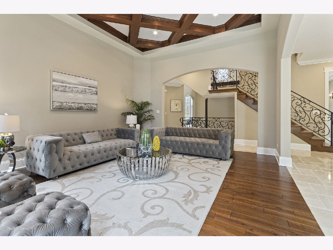
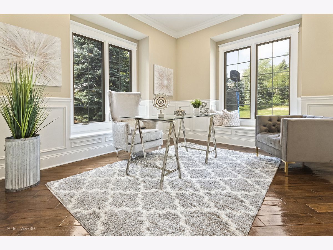
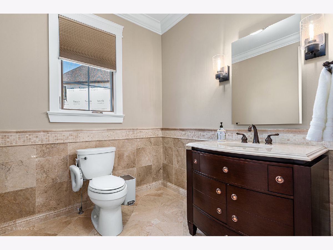
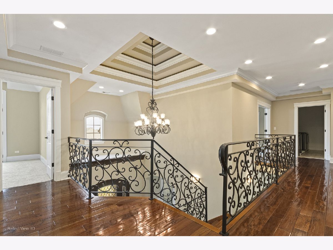
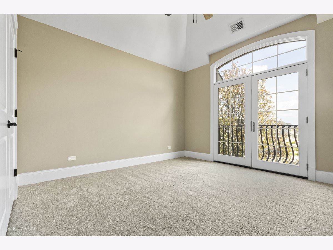
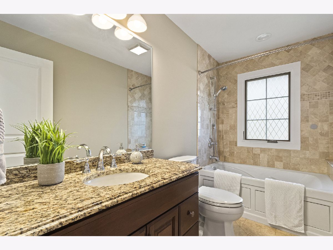
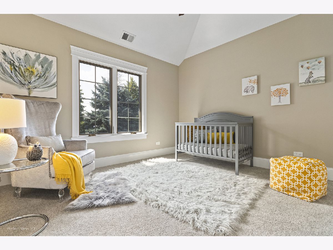
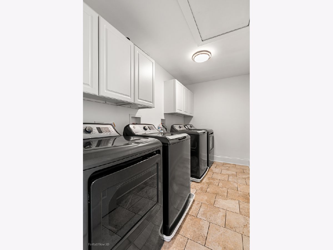
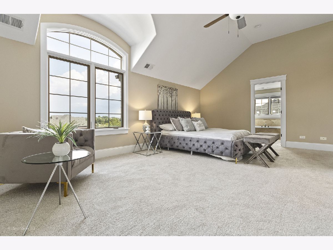
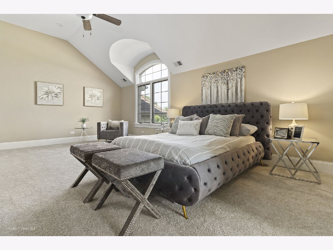
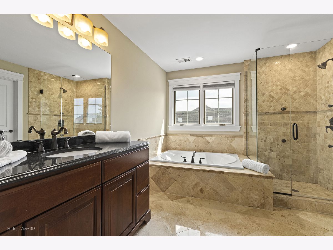
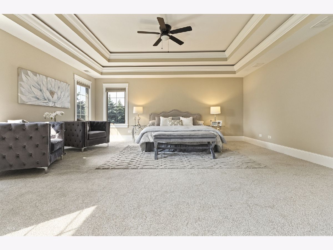
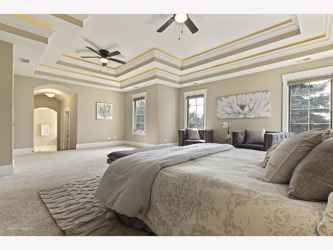
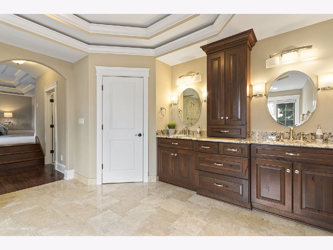
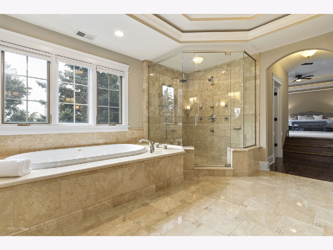
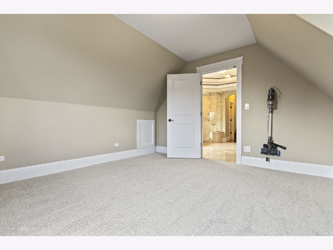
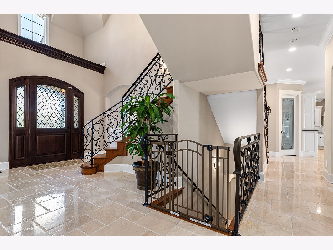
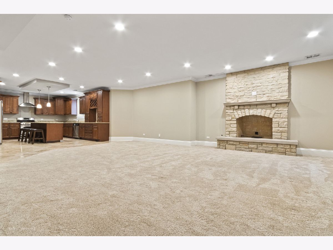
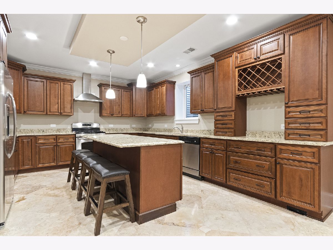
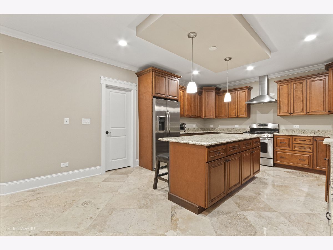
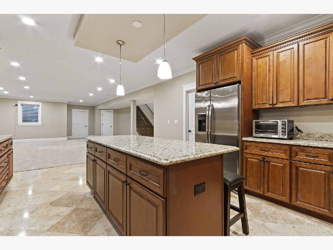
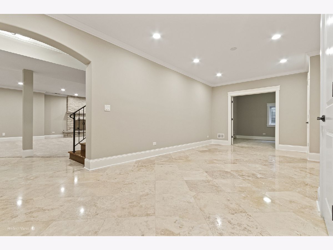
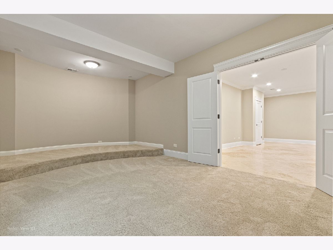
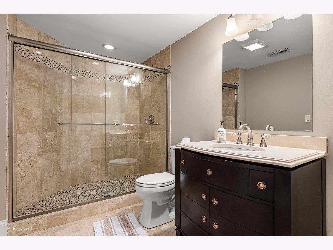
Room Specifics
Total Bedrooms: 4
Bedrooms Above Ground: 4
Bedrooms Below Ground: 0
Dimensions: —
Floor Type: —
Dimensions: —
Floor Type: —
Dimensions: —
Floor Type: —
Full Bathrooms: 5
Bathroom Amenities: Separate Shower,Double Sink
Bathroom in Basement: 1
Rooms: —
Basement Description: Finished
Other Specifics
| 3 | |
| — | |
| Brick,Concrete | |
| — | |
| — | |
| 109X156X167X144 | |
| — | |
| — | |
| — | |
| — | |
| Not in DB | |
| — | |
| — | |
| — | |
| — |
Tax History
| Year | Property Taxes |
|---|---|
| 2023 | $20,301 |
Contact Agent
Nearby Similar Homes
Nearby Sold Comparables
Contact Agent
Listing Provided By
Republic Realty Group

