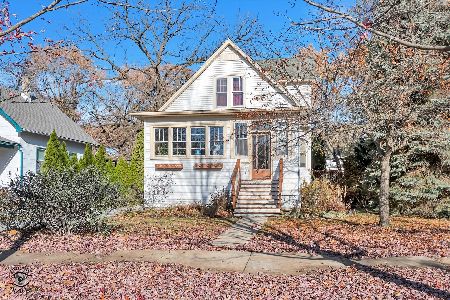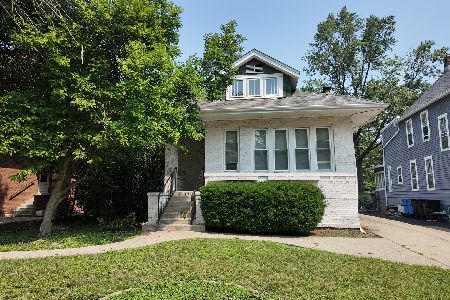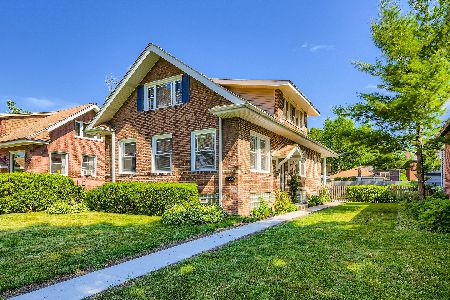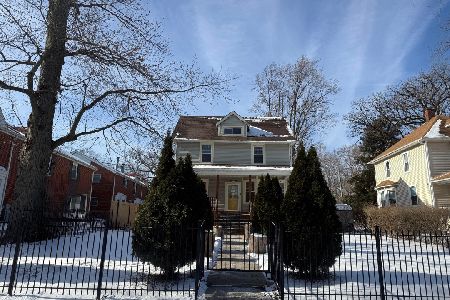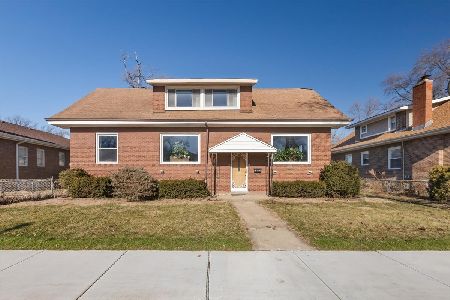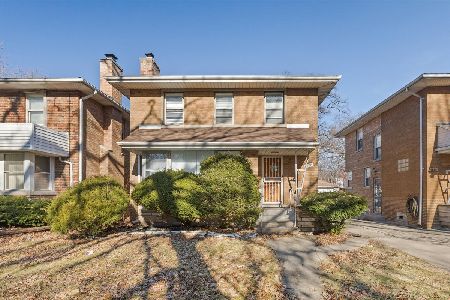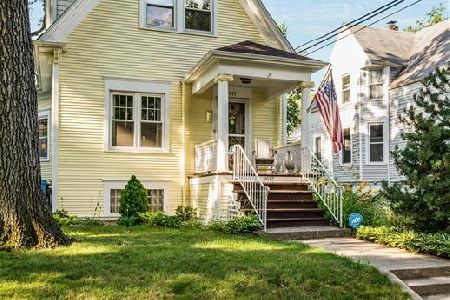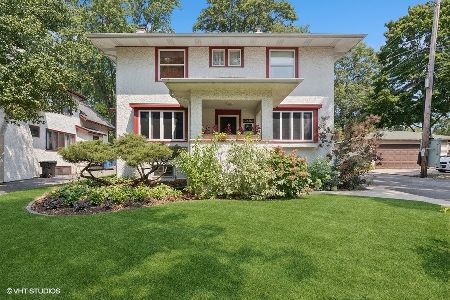1623 104th Place, Beverly, Chicago, Illinois 60643
$283,800
|
Sold
|
|
| Status: | Closed |
| Sqft: | 1,707 |
| Cost/Sqft: | $167 |
| Beds: | 3 |
| Baths: | 2 |
| Year Built: | 1898 |
| Property Taxes: | $2,450 |
| Days On Market: | 3473 |
| Lot Size: | 0,00 |
Description
1898 farmhouse charm on a Historic Beverly block, designed with modern living in mind. From the front porch to the rear deck, you'll enjoy the lifestyle this home can afford. Extended living room, bow bays, 9.5' ceilings with crown moldings, 10" base, beautiful doors, den, private patio, the list is very long! All this complimented with upgrades in the last few years which include: kitchen refresh with granite, marble backsplash, under counter lights, stainless track lighting and appliances and planked porcelain floor; full bath refresh; furnace 2011, a/c 2013 complete with NEST thermostat; deck redo 2016; urban garden for the patio 2014; all appliances new '12-16; HGTV color pallet inside '12-'16; Exterior paint 2016; Rear concrete 2016; hardwood floors and stairs refinished 2012; 7 living room windows new 2014 and many were already replaced. Prepare to enjoy. Plan a visit, you'll decide to stay! Sorry, garage sold "AS-IS".
Property Specifics
| Single Family | |
| — | |
| Farmhouse | |
| 1898 | |
| Full | |
| VICOTRIAN FARM HOUSE | |
| No | |
| — |
| Cook | |
| Beverly Hills | |
| 0 / Not Applicable | |
| None | |
| Lake Michigan | |
| Public Sewer | |
| 09300689 | |
| 25182050220000 |
Property History
| DATE: | EVENT: | PRICE: | SOURCE: |
|---|---|---|---|
| 29 Sep, 2011 | Sold | $104,000 | MRED MLS |
| 31 Aug, 2011 | Under contract | $115,000 | MRED MLS |
| — | Last price change | $132,900 | MRED MLS |
| 31 Jul, 2011 | Listed for sale | $132,900 | MRED MLS |
| 9 Aug, 2012 | Sold | $153,000 | MRED MLS |
| 11 Jul, 2012 | Under contract | $159,900 | MRED MLS |
| 22 Mar, 2012 | Listed for sale | $159,900 | MRED MLS |
| 23 Sep, 2016 | Sold | $283,800 | MRED MLS |
| 4 Aug, 2016 | Under contract | $284,900 | MRED MLS |
| 25 Jul, 2016 | Listed for sale | $284,900 | MRED MLS |
Room Specifics
Total Bedrooms: 3
Bedrooms Above Ground: 3
Bedrooms Below Ground: 0
Dimensions: —
Floor Type: Hardwood
Dimensions: —
Floor Type: Hardwood
Full Bathrooms: 2
Bathroom Amenities: —
Bathroom in Basement: 0
Rooms: Den,Foyer,Utility Room-Lower Level,Deck,Screened Porch
Basement Description: Partially Finished,Exterior Access
Other Specifics
| 1 | |
| Concrete Perimeter | |
| Concrete | |
| Deck, Patio, Porch, Porch Screened | |
| Fenced Yard,Wooded | |
| 50 X 132.2 | |
| — | |
| None | |
| Vaulted/Cathedral Ceilings, Hardwood Floors | |
| Range, Microwave, Dishwasher, Refrigerator, Washer, Dryer, Disposal, Stainless Steel Appliance(s) | |
| Not in DB | |
| Sidewalks, Street Lights, Street Paved | |
| — | |
| — | |
| — |
Tax History
| Year | Property Taxes |
|---|---|
| 2011 | $1,878 |
| 2012 | $2,137 |
| 2016 | $2,450 |
Contact Agent
Nearby Similar Homes
Nearby Sold Comparables
Contact Agent
Listing Provided By
Coldwell Banker Residential

