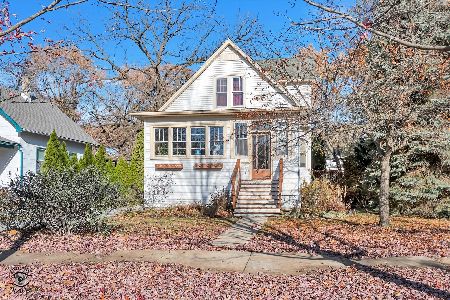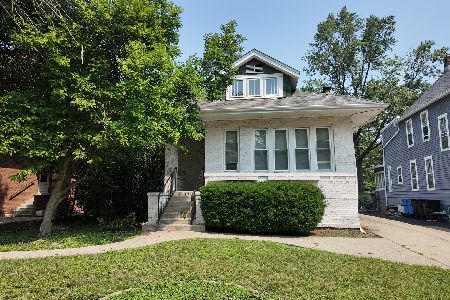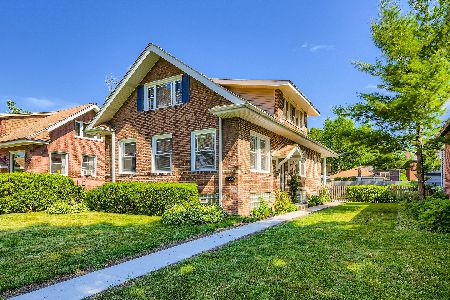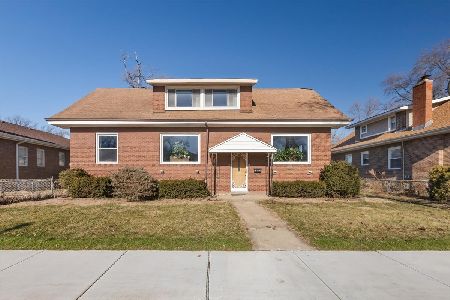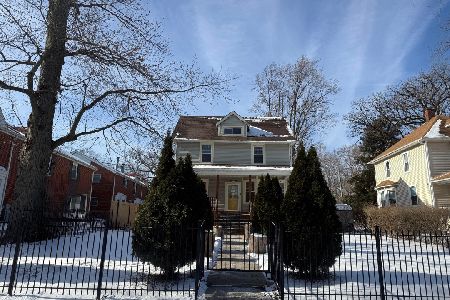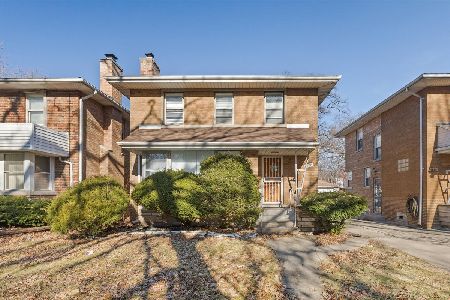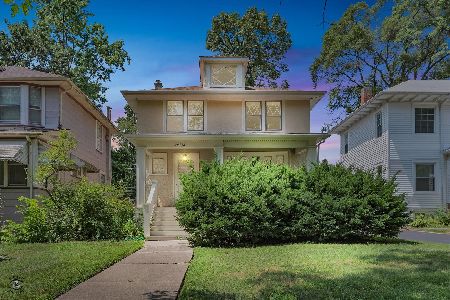1626 105th Street, Beverly, Chicago, Illinois 60643
$440,000
|
Sold
|
|
| Status: | Closed |
| Sqft: | 2,270 |
| Cost/Sqft: | $192 |
| Beds: | 4 |
| Baths: | 3 |
| Year Built: | 1910 |
| Property Taxes: | $6,913 |
| Days On Market: | 544 |
| Lot Size: | 0,19 |
Description
Full 2 story stucco gem on a DOUBLE LOT in the heart of the Ridge Historic District! Vintage charm with attention to detail is evident throughout this 1910 beauty. A covered front porch welcomes you to an elegant foyer with a craftsman-style staircase, flanked by a formal dining room and a spacious living room. Beautiful woodwork abounds with hardwood floors throughout, cove moldings, and built-ins. The white kitchen has 17 linear feet of kitchen work-space with butcher block counters, built-in pantry, and a coffee nook. There's a flexible breakfast room/ den/office/mudroom area off the kitchen which leads to the lush hidden paradise of a yard. The outdoor oasis has been lovingly landscaped beyond the patio with a winding path through wildflower gardens, and raised garden beds, with a mature tree to provide a shaded lounge and a fire pit area. The 2 car garage plus side drive provides ample parking and additional storage. The entire rear yard is fenced. Upstairs, you'll find 4 bright and spacious bedrooms, a bathroom with newer tile and vanity plus a claw foot tub, original built-in linen cabinetry, and a primary bedroom with tandem room. The lower level offers a family room, a wet bar, laundry room, extra storage room, and luxury spa bath. Architectural-style shingle roof. Close to Metra and highway. Starbucks, Whole Foods Market, Chipotle, shopping, parks, and more just minutes away.
Property Specifics
| Single Family | |
| — | |
| — | |
| 1910 | |
| — | |
| STUCCO 2 STORY | |
| No | |
| 0.19 |
| Cook | |
| — | |
| 0 / Not Applicable | |
| — | |
| — | |
| — | |
| 12126479 | |
| 25182050650000 |
Property History
| DATE: | EVENT: | PRICE: | SOURCE: |
|---|---|---|---|
| 21 Apr, 2008 | Sold | $335,000 | MRED MLS |
| 15 Mar, 2008 | Under contract | $335,000 | MRED MLS |
| — | Last price change | $325,000 | MRED MLS |
| 29 Aug, 2007 | Listed for sale | $389,900 | MRED MLS |
| 30 Apr, 2019 | Sold | $349,900 | MRED MLS |
| 25 Mar, 2019 | Under contract | $349,900 | MRED MLS |
| 20 Mar, 2019 | Listed for sale | $349,900 | MRED MLS |
| 6 Sep, 2024 | Sold | $440,000 | MRED MLS |
| 5 Aug, 2024 | Under contract | $435,000 | MRED MLS |
| 1 Aug, 2024 | Listed for sale | $435,000 | MRED MLS |






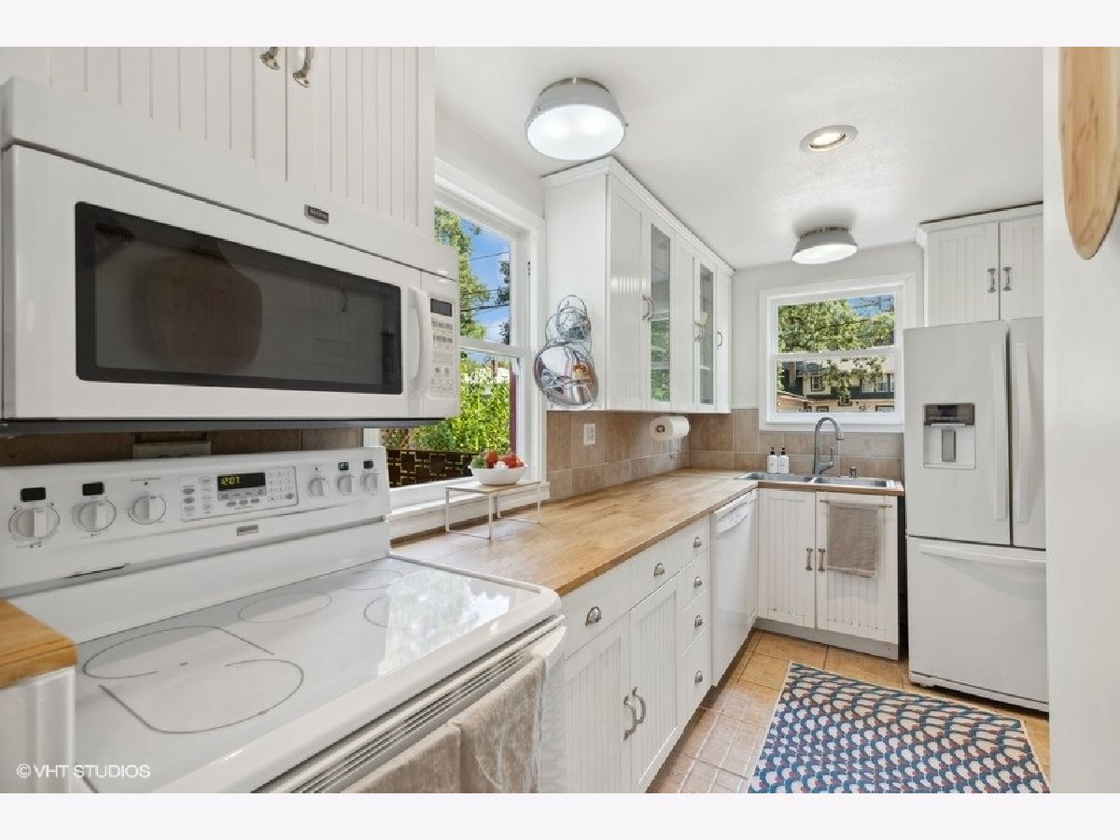







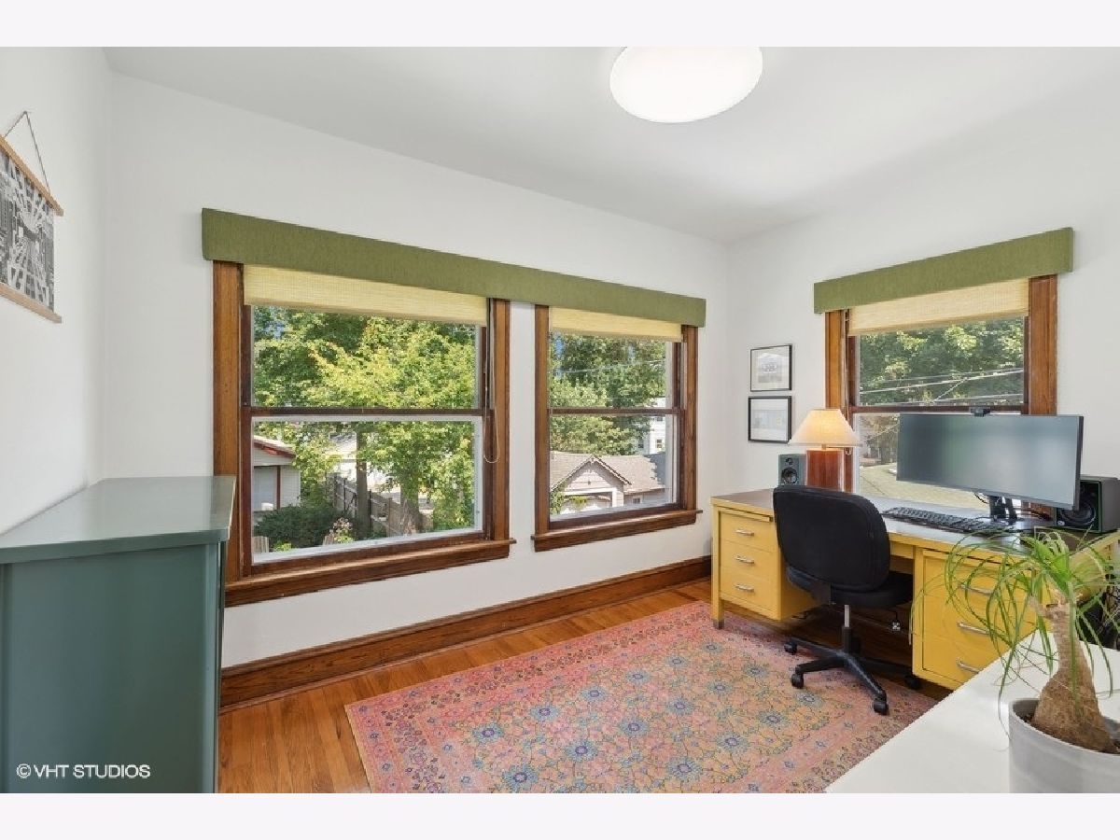


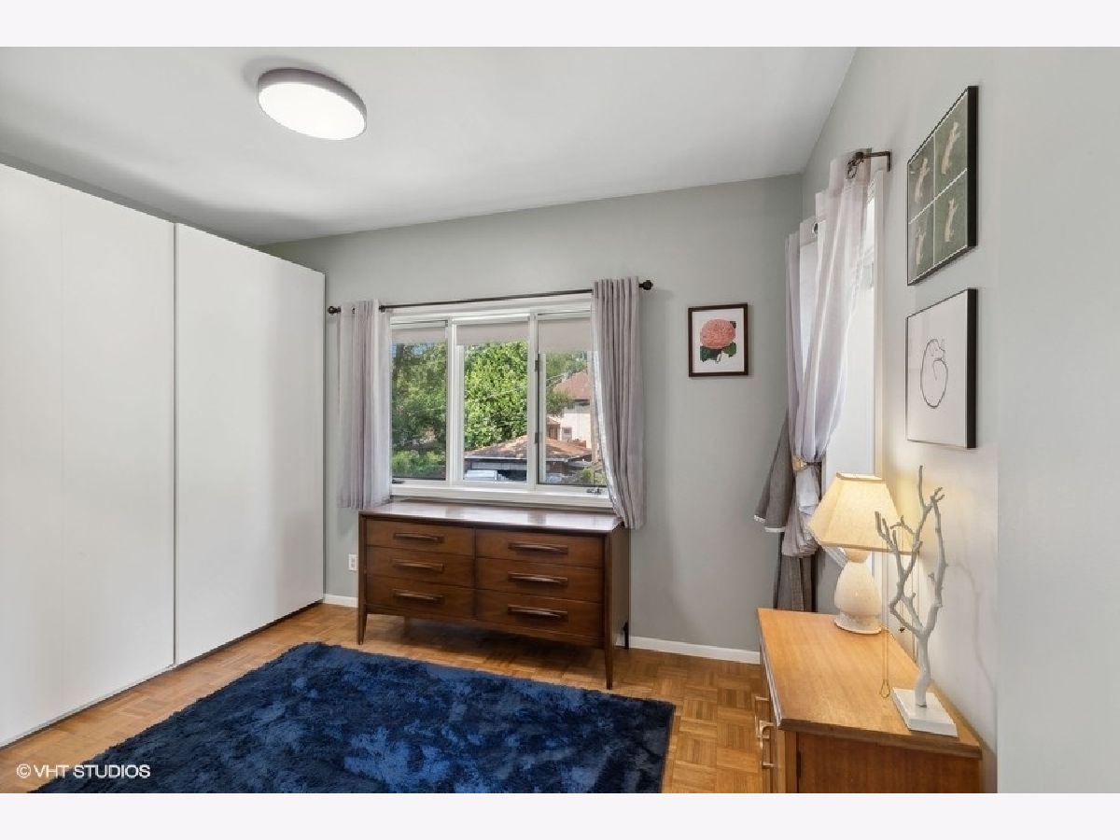







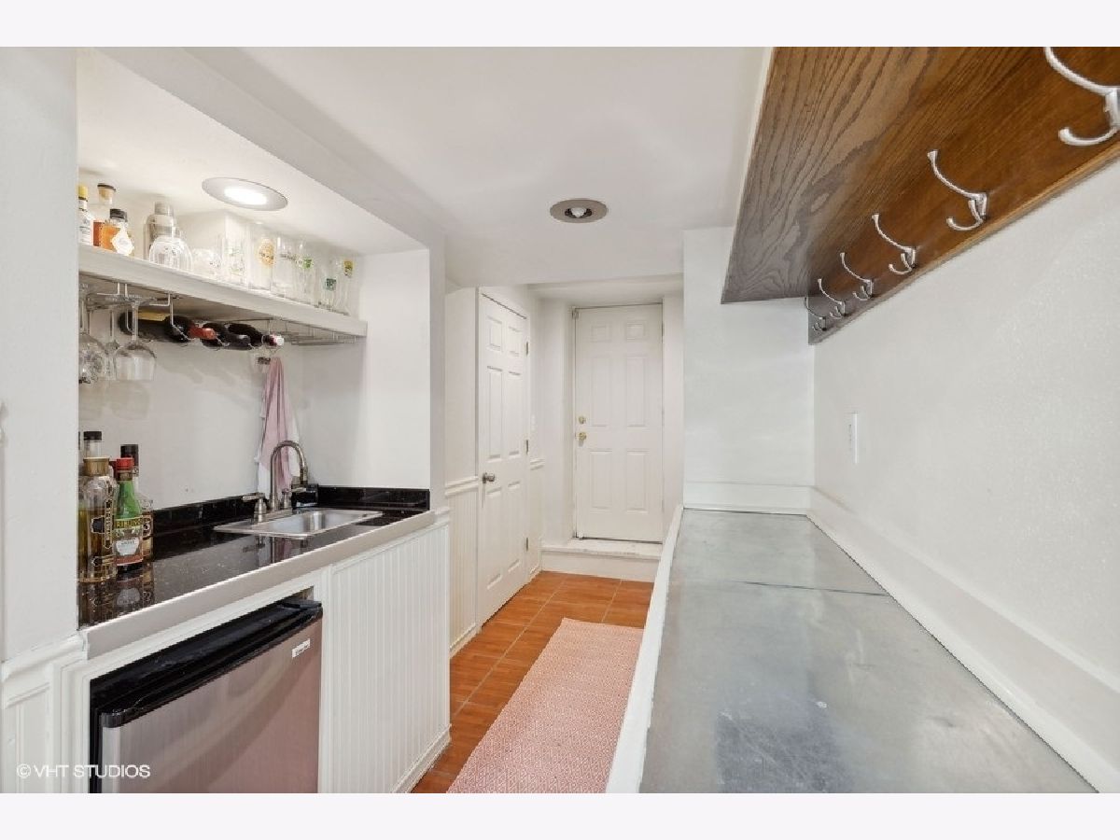










Room Specifics
Total Bedrooms: 4
Bedrooms Above Ground: 4
Bedrooms Below Ground: 0
Dimensions: —
Floor Type: —
Dimensions: —
Floor Type: —
Dimensions: —
Floor Type: —
Full Bathrooms: 3
Bathroom Amenities: Whirlpool,Separate Shower,Double Shower
Bathroom in Basement: 1
Rooms: —
Basement Description: Finished
Other Specifics
| 2 | |
| — | |
| — | |
| — | |
| — | |
| 49 X 171 X 49 X 172 | |
| — | |
| — | |
| — | |
| — | |
| Not in DB | |
| — | |
| — | |
| — | |
| — |
Tax History
| Year | Property Taxes |
|---|---|
| 2008 | $3,634 |
| 2019 | $5,326 |
| 2024 | $6,913 |
Contact Agent
Nearby Similar Homes
Nearby Sold Comparables
Contact Agent
Listing Provided By
@properties Christie's International Real Estate

