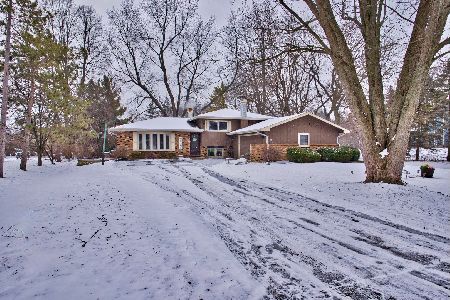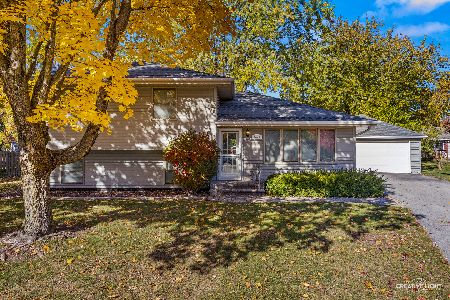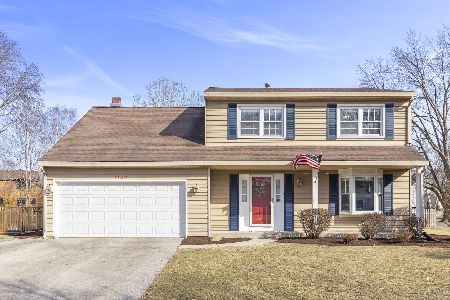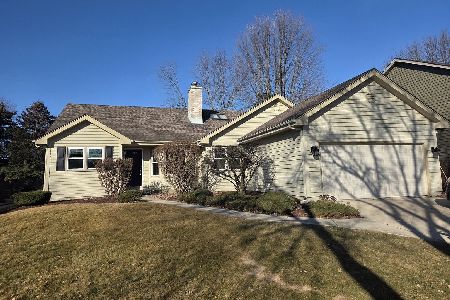1623 Alan Court, Naperville, Illinois 60564
$629,900
|
Sold
|
|
| Status: | Closed |
| Sqft: | 2,900 |
| Cost/Sqft: | $217 |
| Beds: | 4 |
| Baths: | 4 |
| Year Built: | 1996 |
| Property Taxes: | $11,245 |
| Days On Market: | 1728 |
| Lot Size: | 0,40 |
Description
Presenting this stunning Willow Ridge Beauty! Everything is done to perfection! Fully renovated with hardwood floors and the finest finishes throughout! Gourmet kitchen with custom cabinetry, built in Kitchen Aid appliances, Sharp built-in microwave drawer, separate wine and beverage coolers, custom granite, glass backsplash, huge center island with black walnut food prep area and granite dining area, copper farmhouse sink and huge table space open to the fabulous family room with vaulted ceiling, skylights, beautiful fireplace and dramatic chandelier that create a stunning focal point! Modern/updated living room and dining room, fantastic work from home 1st floor office, half bath with wall mounted faucet, granite vanity top and modern sink. Fantastic 1st floor laundry room. The oversized Master bedroom has trayed ceiling, large walk in closet with Elfa custom shelving and a Spectacular, 5-Star, hotel quality master bath with all glass enclosed shower, free standing tub and double vanities and is currently being completed! 3 additional good sized bedrooms and hall bath complete the 2nd floor. Fully finished basement with 5th bedroom, custom modern bath with steam shower, separate bar and TV/entertaining area and a large crawl space for storage. Roof and most mechanicals recently updated. Large deck (2 levels) plus full-size paver patio is well-lit with accent string lights from end to end overlook the very private wooded backyard! Premium cul-de-sac location is walking distance to all schools! Naperville has been consistently voted one of the best small cities to raise a family!
Property Specifics
| Single Family | |
| — | |
| — | |
| 1996 | |
| Partial | |
| — | |
| No | |
| 0.4 |
| Will | |
| Willow Ridge | |
| 250 / Annual | |
| — | |
| Public | |
| Public Sewer | |
| 11101624 | |
| 0701023080080000 |
Nearby Schools
| NAME: | DISTRICT: | DISTANCE: | |
|---|---|---|---|
|
Grade School
Clow Elementary School |
204 | — | |
|
Middle School
Gregory Middle School |
204 | Not in DB | |
|
High School
Neuqua Valley High School |
204 | Not in DB | |
Property History
| DATE: | EVENT: | PRICE: | SOURCE: |
|---|---|---|---|
| 12 Jul, 2021 | Sold | $629,900 | MRED MLS |
| 9 Jun, 2021 | Under contract | $629,900 | MRED MLS |
| 5 Jun, 2021 | Listed for sale | $629,900 | MRED MLS |
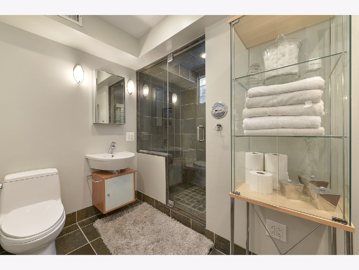
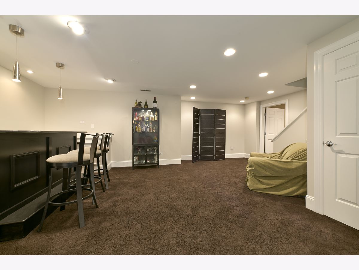
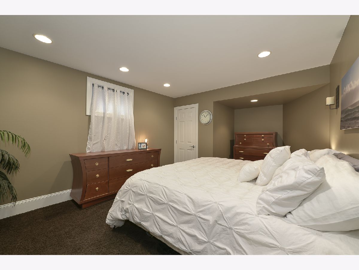
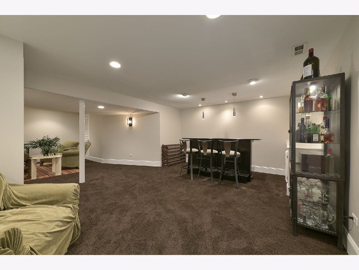
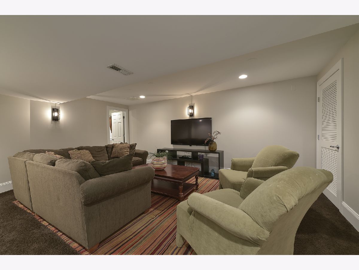
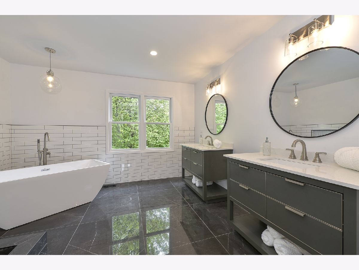
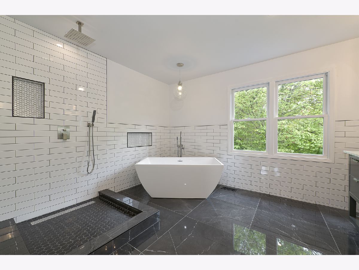
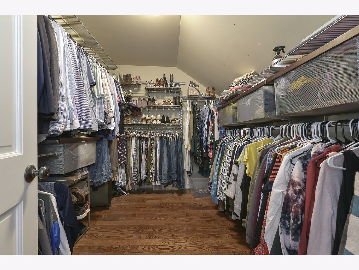
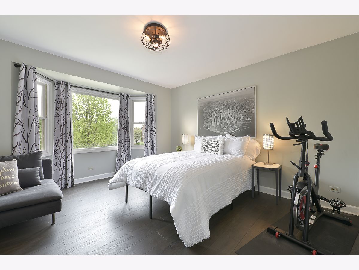
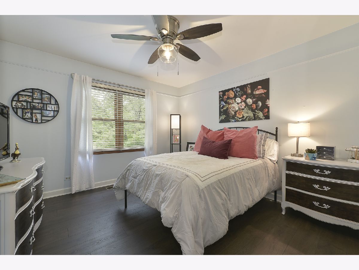
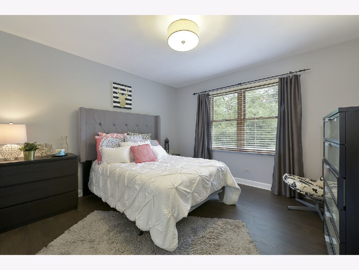
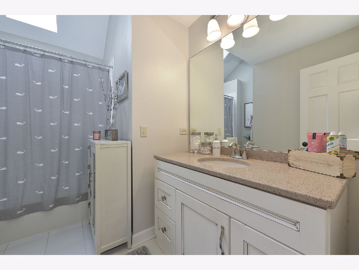
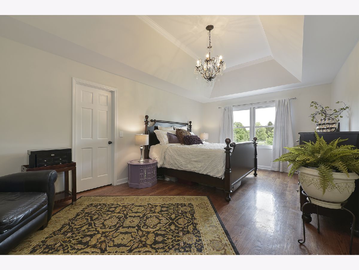
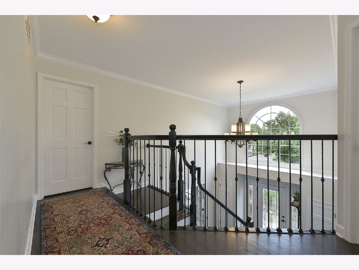
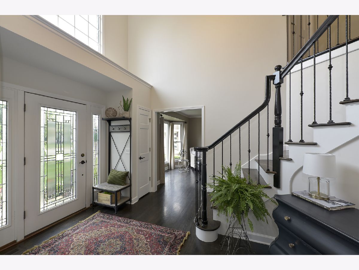
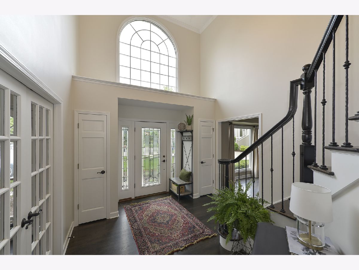
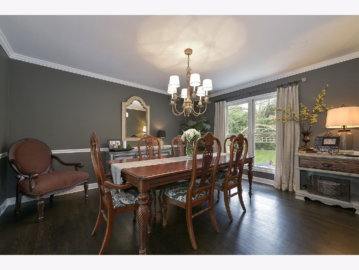
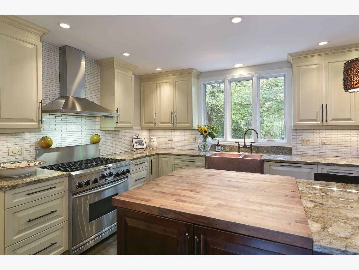
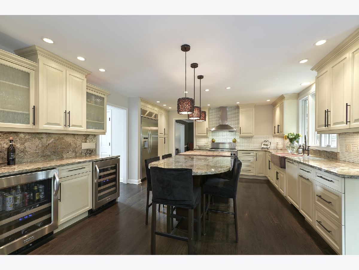
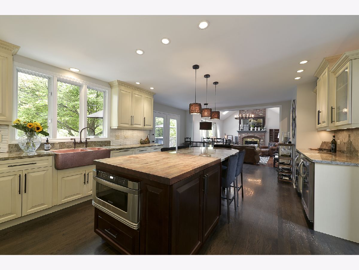
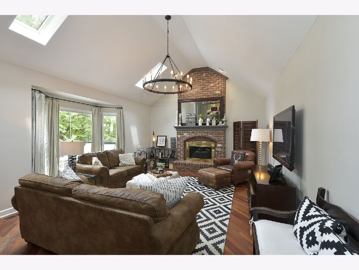
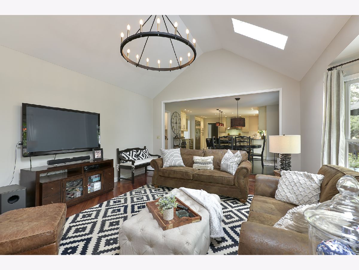
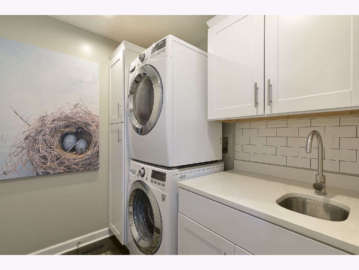
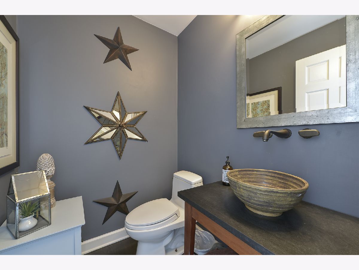
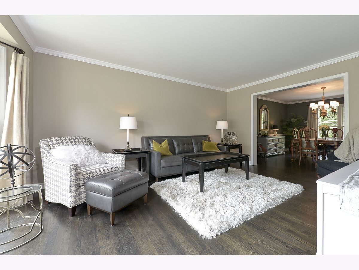
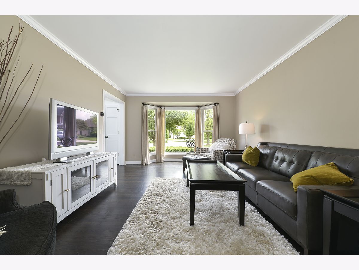
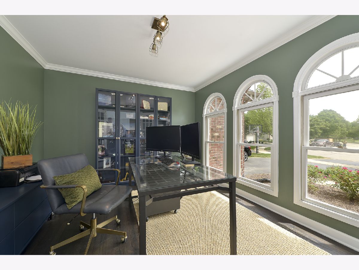
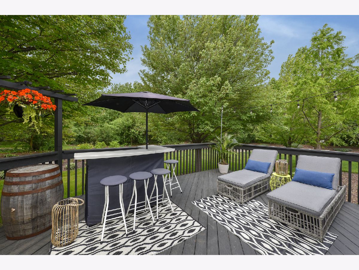
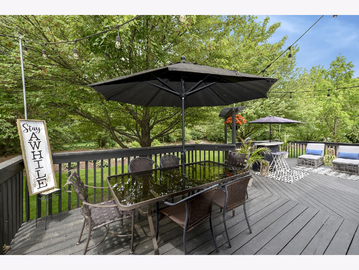
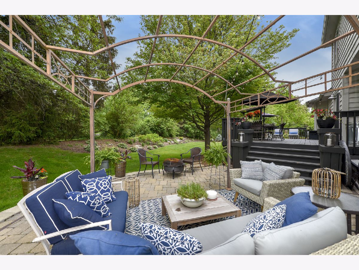
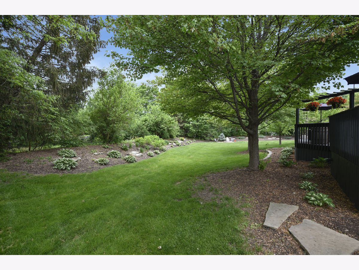
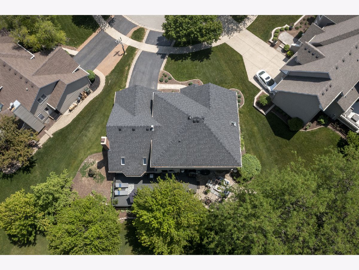
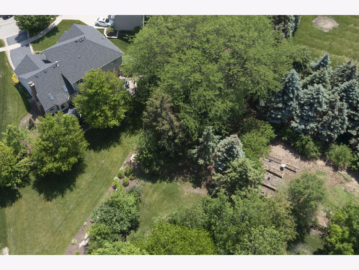
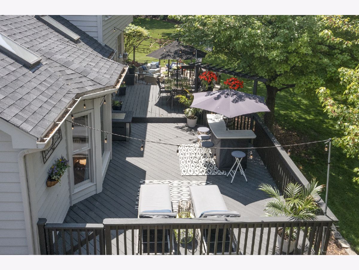
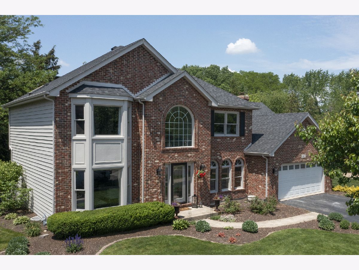
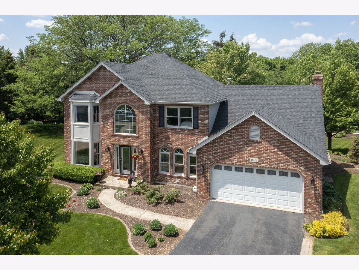
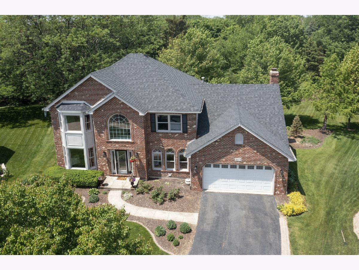
Room Specifics
Total Bedrooms: 5
Bedrooms Above Ground: 4
Bedrooms Below Ground: 1
Dimensions: —
Floor Type: Wood Laminate
Dimensions: —
Floor Type: Wood Laminate
Dimensions: —
Floor Type: Wood Laminate
Dimensions: —
Floor Type: —
Full Bathrooms: 4
Bathroom Amenities: Separate Shower,Steam Shower,Double Sink,European Shower,Soaking Tub
Bathroom in Basement: 1
Rooms: Bedroom 5,Office,Recreation Room,Media Room,Walk In Closet
Basement Description: Finished,Crawl
Other Specifics
| 2.5 | |
| — | |
| Asphalt | |
| Deck, Brick Paver Patio, Storms/Screens | |
| Cul-De-Sac,Landscaped,Backs to Trees/Woods | |
| 122X186X199X49 | |
| — | |
| Full | |
| Vaulted/Cathedral Ceilings, Skylight(s), Hardwood Floors, First Floor Laundry, Walk-In Closet(s), Ceiling - 9 Foot, Center Hall Plan, Open Floorplan, Drapes/Blinds, Granite Counters, Separate Dining Room | |
| Range, Microwave, Dishwasher, High End Refrigerator, Bar Fridge, Washer, Dryer, Disposal, Stainless Steel Appliance(s), Wine Refrigerator, Range Hood, Gas Oven | |
| Not in DB | |
| Park, Sidewalks, Street Lights, Street Paved | |
| — | |
| — | |
| Gas Log, Gas Starter |
Tax History
| Year | Property Taxes |
|---|---|
| 2021 | $11,245 |
Contact Agent
Nearby Similar Homes
Nearby Sold Comparables
Contact Agent
Listing Provided By
Century 21 Affiliated

