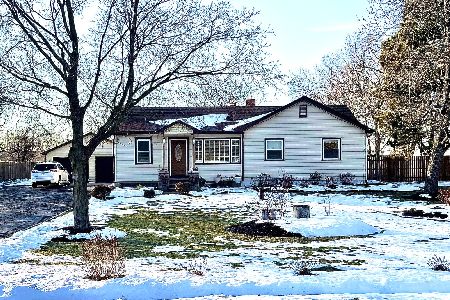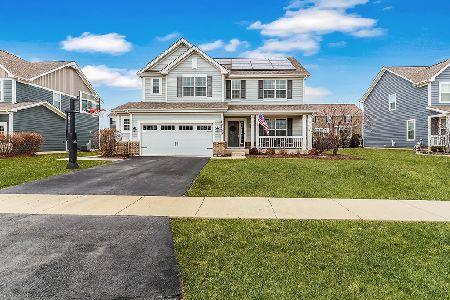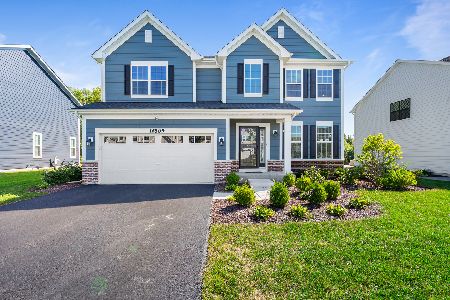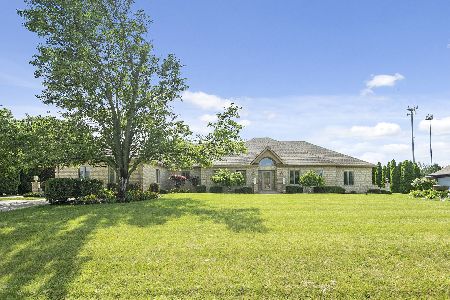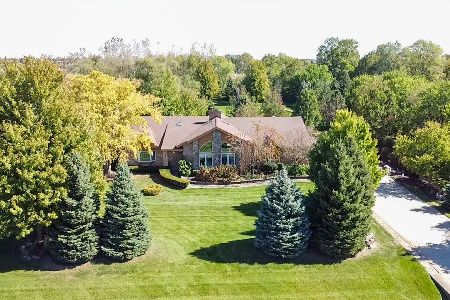16238 South Regents Road, Homer Glen, Illinois 60491
$590,000
|
Sold
|
|
| Status: | Closed |
| Sqft: | 2,248 |
| Cost/Sqft: | $250 |
| Beds: | 3 |
| Baths: | 2 |
| Year Built: | 1995 |
| Property Taxes: | $10,519 |
| Days On Market: | 316 |
| Lot Size: | 1,41 |
Description
Come and see this lovely custom-built home, with a very inviting full glass arched panel door welcoming you into a lovely entry way. This beautiful home features Anderson windows throughout, four skylights, 3/4" Oak hardwood floors (except washrooms), over a double ply sub floor. (2 x 6 not 2 x 4 exterior framing). There are 9-foot ceilings throughout. Custom 42" oak cabinetry in the kitchen has plenty of storage, under cabinet lighting and toe kick lighting. All appliances are LG and are only 2 years old. There are cathedral ceilings in the kitchen and in the great room areas. There is a 15-foot floor to ceiling brick fireplace with a wood burning stove. The house has 3 spacious bedrooms. The master bedroom with a tray ceiling and customized hardwood flooring has a large walk-in closet and a bathroom with a double vanity, whirlpool tub and separate shower. Hall/main bathroom also has a full bath/shower combination with a sky light. The additional bedrooms also feature tray ceilings, window treatments with an extra-large closet in bedroom 2, and a walk-in closet in bedroom 3. All interior doors are 6-panel solid core. The house has central air and vac systems. The basement is accessed by an extra wide staircase and also has 9-foot ceilings, plus 4 windows and one egress window. Basement has ejector pump and sump pump for washer and dryer and is plumbed for a future bathroom. High energy furnace is rated at 95 per cent. Water heater is approx. 15 years, runs well. The well pump was replaced 5/2024, and there is a central vacuum system. There is a heated 2.5 car garage, with built-in storage, an additional service door and pull-down access to a lighted attic (other access for attic is in bedroom 3); it has a side door to back walk area. The roof is 10-11 years old. The large back deck made of composite material can be accessed from the great room, and is perfect for entertaining, with a lovely Edison light feature, and overlooks a breathtaking back yard with endless possibilities. This lovely property can be your forever home. Make plans to view it today.
Property Specifics
| Single Family | |
| — | |
| — | |
| 1995 | |
| — | |
| — | |
| No | |
| 1.41 |
| Will | |
| Regal Acres | |
| 0 / Not Applicable | |
| — | |
| — | |
| — | |
| 12336545 | |
| 1605201520070000 |
Nearby Schools
| NAME: | DISTRICT: | DISTANCE: | |
|---|---|---|---|
|
Grade School
William E Young |
33C | — | |
|
Middle School
Homer Junior High School |
33C | Not in DB | |
|
High School
Lockport Township High School |
205 | Not in DB | |
Property History
| DATE: | EVENT: | PRICE: | SOURCE: |
|---|---|---|---|
| 22 May, 2025 | Sold | $590,000 | MRED MLS |
| 20 Apr, 2025 | Under contract | $563,000 | MRED MLS |
| 17 Apr, 2025 | Listed for sale | $563,000 | MRED MLS |

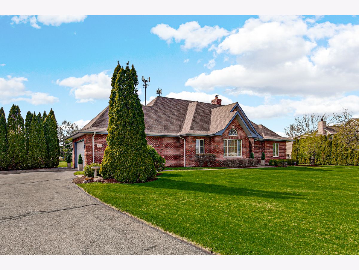
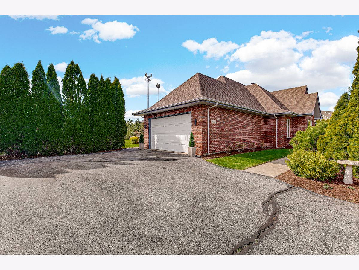
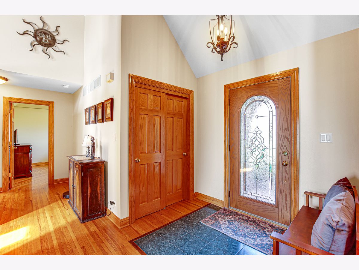
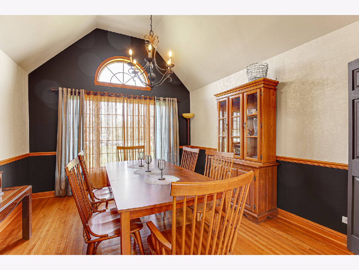
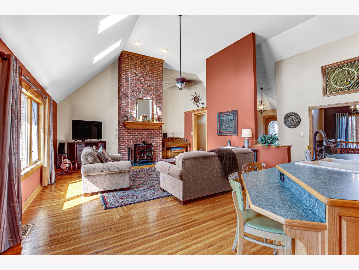
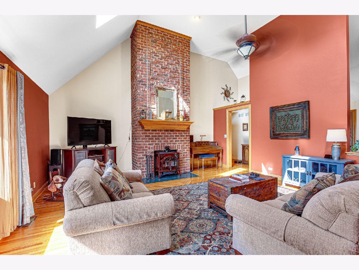
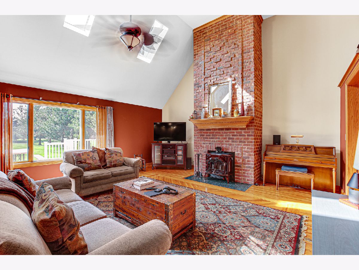
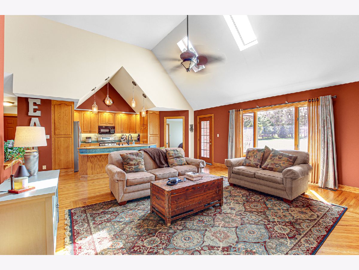
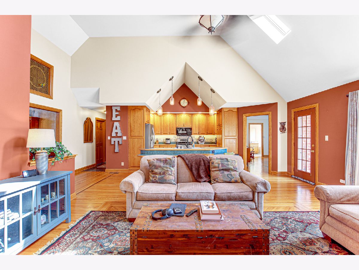
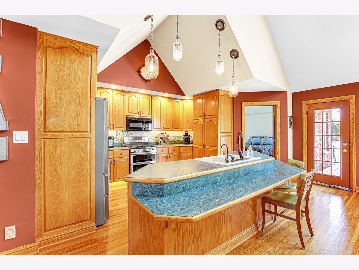
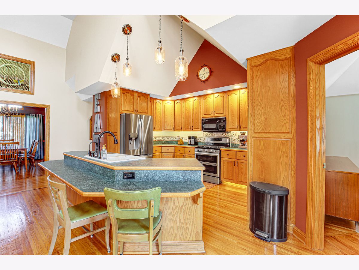
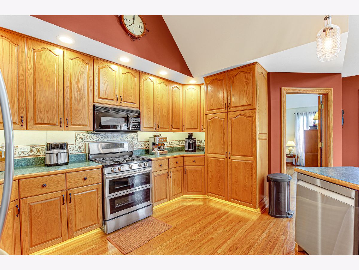
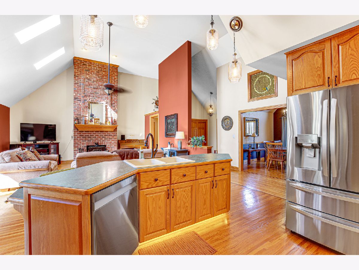
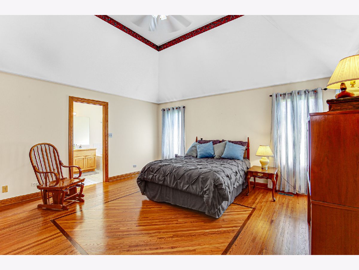
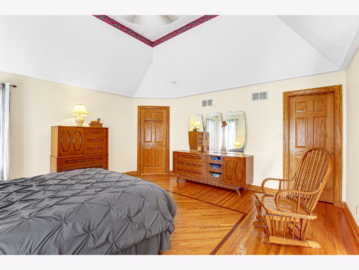
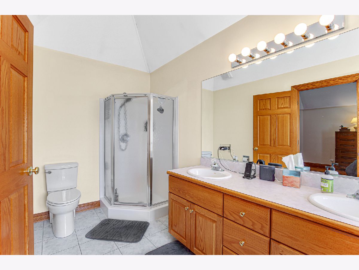
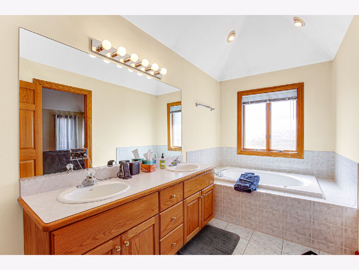
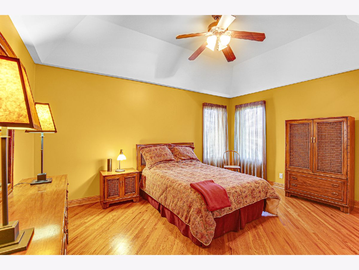
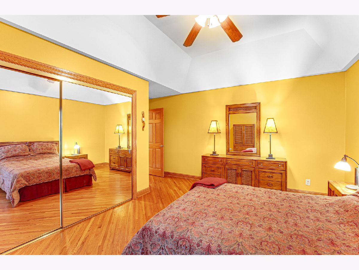
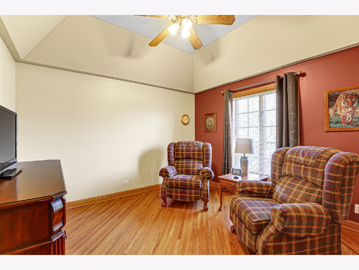
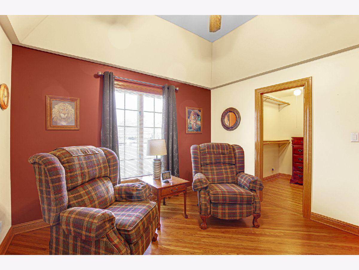
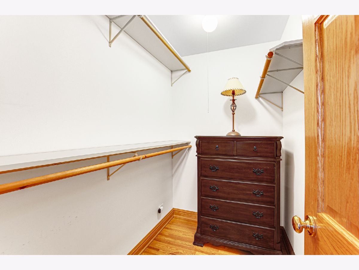
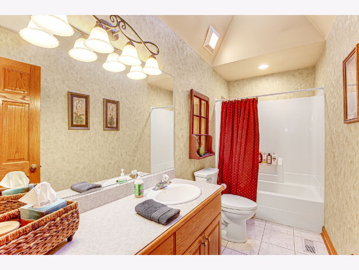
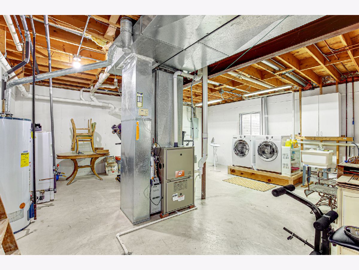
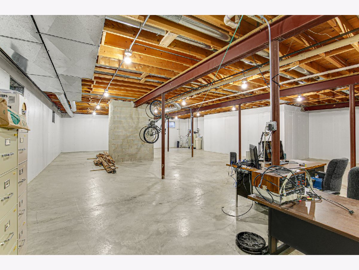
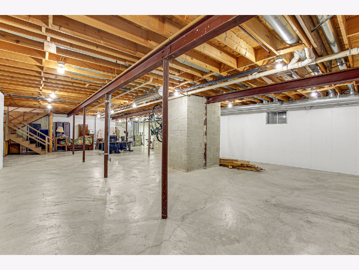
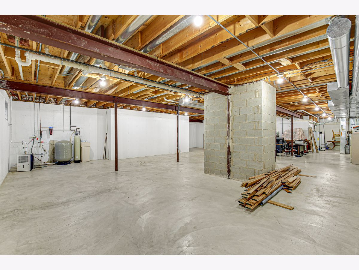
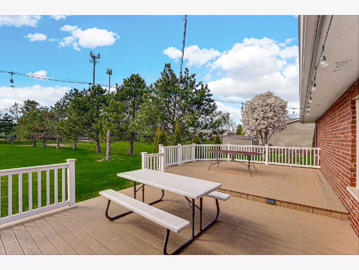
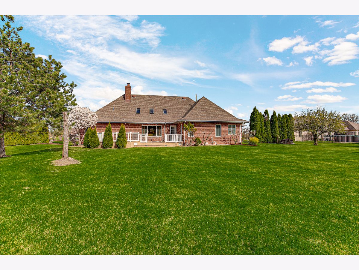
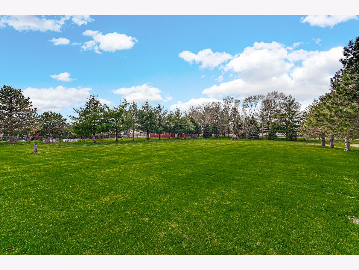
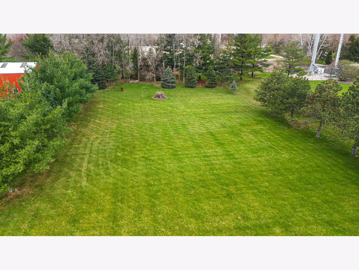
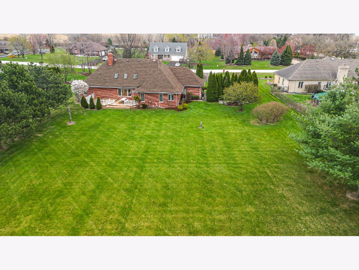
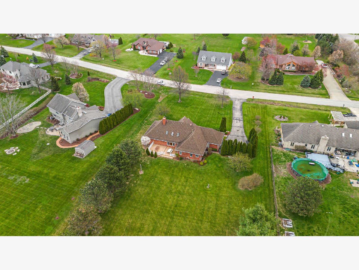
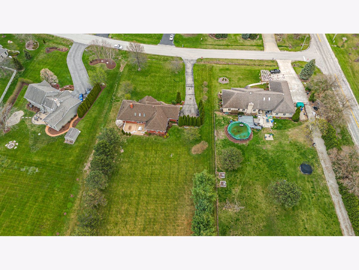
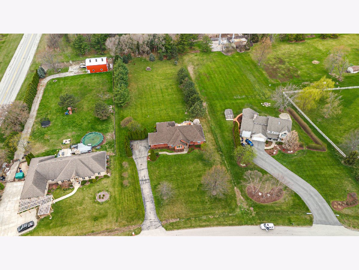
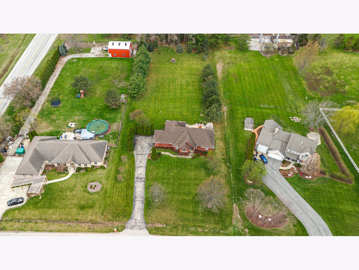
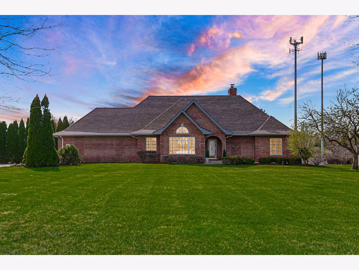
Room Specifics
Total Bedrooms: 3
Bedrooms Above Ground: 3
Bedrooms Below Ground: 0
Dimensions: —
Floor Type: —
Dimensions: —
Floor Type: —
Full Bathrooms: 2
Bathroom Amenities: Whirlpool,Separate Shower,Double Sink,Soaking Tub
Bathroom in Basement: 0
Rooms: —
Basement Description: —
Other Specifics
| 2 | |
| — | |
| — | |
| — | |
| — | |
| 150X450 | |
| Full,Pull Down Stair,Unfinished | |
| — | |
| — | |
| — | |
| Not in DB | |
| — | |
| — | |
| — | |
| — |
Tax History
| Year | Property Taxes |
|---|---|
| 2025 | $10,519 |
Contact Agent
Nearby Similar Homes
Nearby Sold Comparables
Contact Agent
Listing Provided By
Real People Realty

