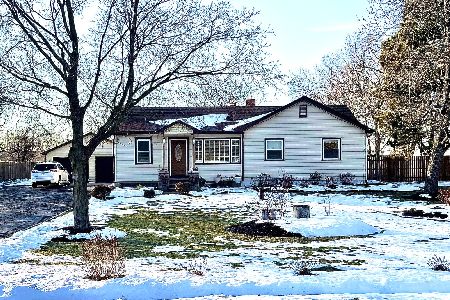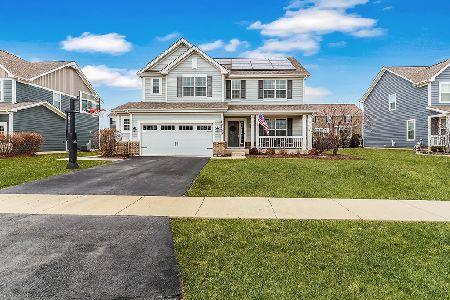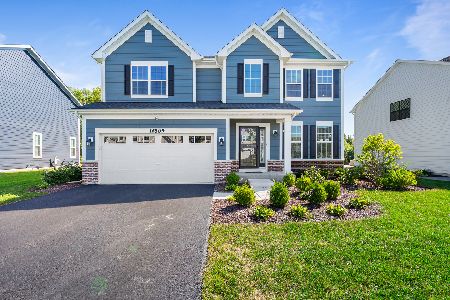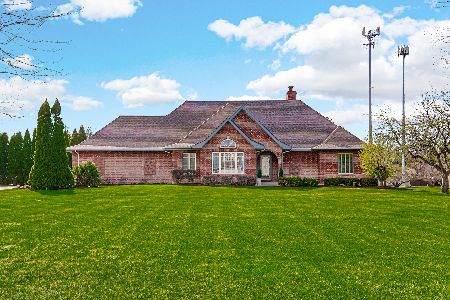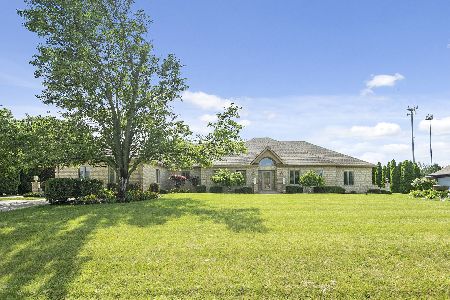16206 Regents Road, Homer Glen, Illinois 60491
$415,000
|
Sold
|
|
| Status: | Closed |
| Sqft: | 3,172 |
| Cost/Sqft: | $132 |
| Beds: | 4 |
| Baths: | 4 |
| Year Built: | 1998 |
| Property Taxes: | $10,770 |
| Days On Market: | 3553 |
| Lot Size: | 1,35 |
Description
You will fall in love with this Beautiful brick home sitting on 1.35 acres The Fabulous open floor plan welcomes you with a dramatic Great room and handsome floor to ceiling brick fireplace. The large kitchen has lots of cabinetry and an island overlooking the sun filled breakfast room. This open and airy floor plan makes it a wonderful home for entertaining. There is a large separate dining area and spacious living room. The first floor Master has it's own fireplace and luxury Master bath. There is also an additional main level bedroom and full guest bath. The upper level has two more bedrooms a full bath plus a very large loft that overlooks the great room. The finished basement has lots of rec space plus, it's own full bath and large storage area. There is direct basement access from the three car attached garage. Great outdoor space welcoming front porch + nice deck off the breakfast room. Enjoy your morning coffee and grilling. The deck overlooks a huge fenced in yard !
Property Specifics
| Single Family | |
| — | |
| — | |
| 1998 | |
| Full | |
| — | |
| No | |
| 1.35 |
| Will | |
| — | |
| 0 / Not Applicable | |
| None | |
| Private Well | |
| Septic-Private | |
| 09248407 | |
| 1605201520050000 |
Property History
| DATE: | EVENT: | PRICE: | SOURCE: |
|---|---|---|---|
| 1 Jul, 2014 | Sold | $380,000 | MRED MLS |
| 6 Apr, 2014 | Under contract | $398,900 | MRED MLS |
| — | Last price change | $375,000 | MRED MLS |
| 29 Nov, 2013 | Listed for sale | $398,900 | MRED MLS |
| 15 Jul, 2016 | Sold | $415,000 | MRED MLS |
| 19 Jun, 2016 | Under contract | $419,900 | MRED MLS |
| — | Last price change | $429,900 | MRED MLS |
| 6 Jun, 2016 | Listed for sale | $429,900 | MRED MLS |
Room Specifics
Total Bedrooms: 4
Bedrooms Above Ground: 4
Bedrooms Below Ground: 0
Dimensions: —
Floor Type: —
Dimensions: —
Floor Type: —
Dimensions: —
Floor Type: —
Full Bathrooms: 4
Bathroom Amenities: Whirlpool,Separate Shower,Double Sink,Garden Tub
Bathroom in Basement: 1
Rooms: Breakfast Room,Foyer,Loft,Office,Recreation Room
Basement Description: Finished
Other Specifics
| 3 | |
| Concrete Perimeter | |
| Asphalt | |
| Deck, Porch, Storms/Screens | |
| Fenced Yard,Irregular Lot | |
| 193X329X94X103X284 | |
| Dormer,Pull Down Stair,Unfinished | |
| Full | |
| Vaulted/Cathedral Ceilings, First Floor Bedroom, First Floor Laundry, First Floor Full Bath | |
| Range, Dishwasher, Refrigerator | |
| Not in DB | |
| Street Paved | |
| — | |
| — | |
| Attached Fireplace Doors/Screen, Gas Log, Gas Starter |
Tax History
| Year | Property Taxes |
|---|---|
| 2014 | $9,751 |
| 2016 | $10,770 |
Contact Agent
Nearby Similar Homes
Nearby Sold Comparables
Contact Agent
Listing Provided By
Baird & Warner

