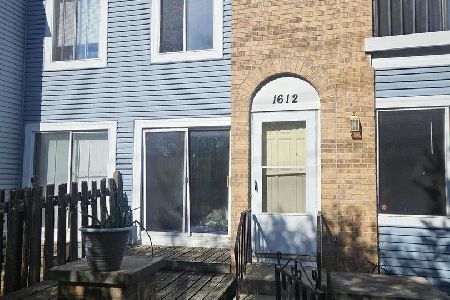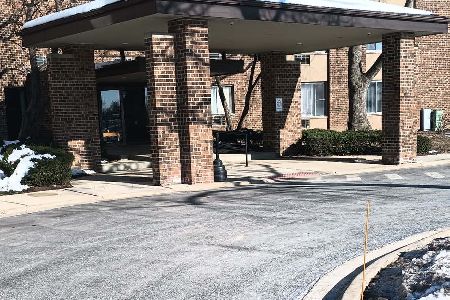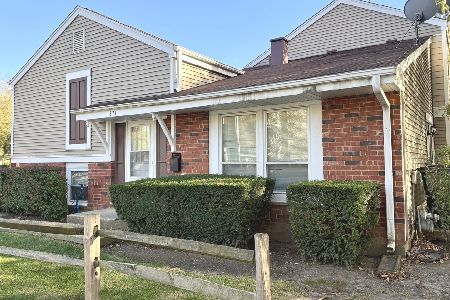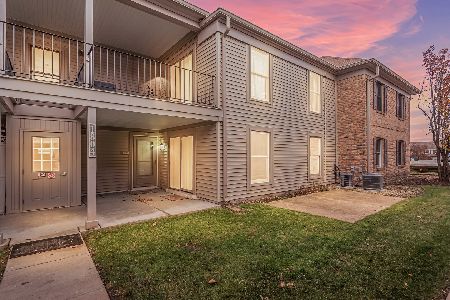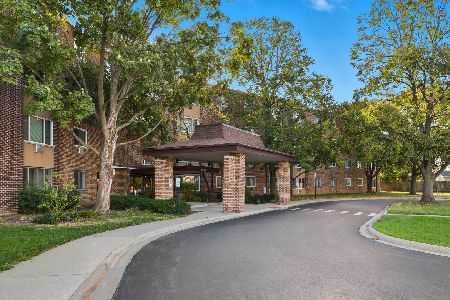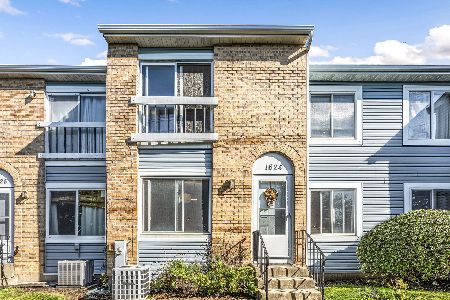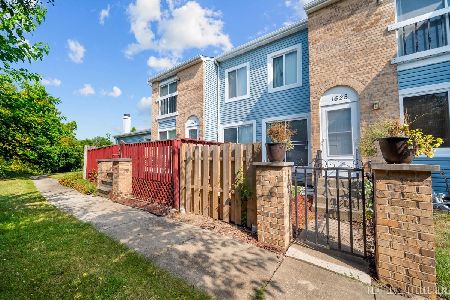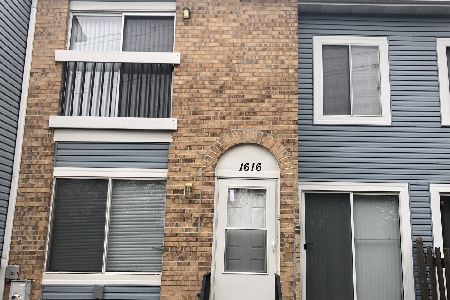1624 Islandview Court, Hoffman Estates, Illinois 60169
$164,000
|
Sold
|
|
| Status: | Closed |
| Sqft: | 1,570 |
| Cost/Sqft: | $108 |
| Beds: | 3 |
| Baths: | 3 |
| Year Built: | 1978 |
| Property Taxes: | $3,832 |
| Days On Market: | 3743 |
| Lot Size: | 0,00 |
Description
This is it - move-in ready! Spacious townhome w/nearly $15,000 in recent upgrades. This unit has a separate living room + a family room! End of cul-de-sac location, large play area/green space to play with the kids or pets. Master BR has separate his/her closets & an adjacent office, nursery or den. Newer white 6-panel doors too. Lovingly cared for & updated. All the expensive work has been done: SS appliances in 2011, 2012; updated baths & jacuzzi tub 2011; no more sliding patio doors - replaced w/triple French door; new AC unit 2015; new roof & siding & exterior painted in 2012. Close to restaurants, Woodfield Mall, shopping, transportation, schools & more.
Property Specifics
| Condos/Townhomes | |
| 2 | |
| — | |
| 1978 | |
| None | |
| — | |
| No | |
| — |
| Cook | |
| — | |
| 222 / Monthly | |
| Insurance,Pool,Exterior Maintenance,Lawn Care,Snow Removal | |
| Lake Michigan | |
| Public Sewer | |
| 09062471 | |
| 07072002020000 |
Nearby Schools
| NAME: | DISTRICT: | DISTANCE: | |
|---|---|---|---|
|
Grade School
John Muir Elementary School |
54 | — | |
|
Middle School
Eisenhower Junior High School |
54 | Not in DB | |
|
High School
Hoffman Estates High School |
211 | Not in DB | |
Property History
| DATE: | EVENT: | PRICE: | SOURCE: |
|---|---|---|---|
| 5 Apr, 2010 | Sold | $168,000 | MRED MLS |
| 20 Feb, 2010 | Under contract | $174,900 | MRED MLS |
| 19 Jan, 2010 | Listed for sale | $174,900 | MRED MLS |
| 8 Jan, 2016 | Sold | $164,000 | MRED MLS |
| 30 Oct, 2015 | Under contract | $170,000 | MRED MLS |
| 13 Oct, 2015 | Listed for sale | $170,000 | MRED MLS |
| 4 Nov, 2022 | Sold | $254,900 | MRED MLS |
| 25 Sep, 2022 | Under contract | $254,900 | MRED MLS |
| 22 Sep, 2022 | Listed for sale | $254,900 | MRED MLS |
Room Specifics
Total Bedrooms: 3
Bedrooms Above Ground: 3
Bedrooms Below Ground: 0
Dimensions: —
Floor Type: Carpet
Dimensions: —
Floor Type: Carpet
Full Bathrooms: 3
Bathroom Amenities: Whirlpool
Bathroom in Basement: 0
Rooms: Office
Basement Description: Crawl
Other Specifics
| 1 | |
| Concrete Perimeter | |
| Asphalt | |
| Patio, Storms/Screens | |
| Common Grounds,Cul-De-Sac | |
| COMMON GROUNDS | |
| — | |
| Full | |
| Hardwood Floors, First Floor Laundry, Laundry Hook-Up in Unit | |
| Range, Microwave, Dishwasher, Refrigerator, Disposal, Stainless Steel Appliance(s) | |
| Not in DB | |
| — | |
| — | |
| — | |
| Gas Log |
Tax History
| Year | Property Taxes |
|---|---|
| 2010 | $2,579 |
| 2016 | $3,832 |
| 2022 | $4,058 |
Contact Agent
Nearby Similar Homes
Nearby Sold Comparables
Contact Agent
Listing Provided By
Coldwell Banker Residential

