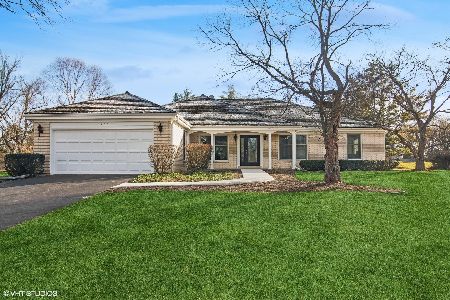1624 Picardy Court, Long Grove, Illinois 60047
$525,000
|
Sold
|
|
| Status: | Closed |
| Sqft: | 3,307 |
| Cost/Sqft: | $166 |
| Beds: | 5 |
| Baths: | 4 |
| Year Built: | 1979 |
| Property Taxes: | $16,317 |
| Days On Market: | 2168 |
| Lot Size: | 1,00 |
Description
Welcome to this beautiful paradise in sought-after La Savanne! Freshly painted with new updates, this home is fresh, light-filled, and ready for you! Spacious foyer opens to large living room and dining room and leads to a beautifully remodeled kitchen (2015) boasting cherry cabinets with stunning quartz counters and stainless appliances. The kitchen is open to the family room with a stone fireplace and views of the professionally landscaped back yard; perfect for relaxing together at home or entertaining guests. A large powder room as well as the laundry room with an additional half bath are located on the main level as well. Five bedrooms grace the second story; including the master suite with a dramatic French door entry. The bedroom is spacious, featuring two walk-in closets, a newly remodeled spa bath (2019) with a gorgeous over-sized shower and dual vanities. Each of the four additional bedrooms is spacious; and has great closet space. An expansive bonus room is tandem to the fourth bedroom. All this, plus a full, finished basement for additional fun and games! Just minutes from downtown Long Grove, this neighborhood is conveniently located near shopping and schools with quick access to major highways/arteries. Stevenson High School District 125 and Elementary/Junior High District 96! 1624 Picardy Ct. in Long Grove is ready for you!
Property Specifics
| Single Family | |
| — | |
| — | |
| 1979 | |
| Full | |
| — | |
| No | |
| 1 |
| Lake | |
| Lasavanne | |
| 0 / Not Applicable | |
| None | |
| Private Well | |
| Public Sewer | |
| 10505904 | |
| 15312010290000 |
Nearby Schools
| NAME: | DISTRICT: | DISTANCE: | |
|---|---|---|---|
|
Grade School
Kildeer Countryside Elementary S |
96 | — | |
|
Middle School
Woodlawn Middle School |
96 | Not in DB | |
|
High School
Adlai E Stevenson High School |
125 | Not in DB | |
Property History
| DATE: | EVENT: | PRICE: | SOURCE: |
|---|---|---|---|
| 28 Apr, 2020 | Sold | $525,000 | MRED MLS |
| 3 Mar, 2020 | Under contract | $550,000 | MRED MLS |
| 16 Feb, 2020 | Listed for sale | $550,000 | MRED MLS |
Room Specifics
Total Bedrooms: 5
Bedrooms Above Ground: 5
Bedrooms Below Ground: 0
Dimensions: —
Floor Type: Carpet
Dimensions: —
Floor Type: Carpet
Dimensions: —
Floor Type: Carpet
Dimensions: —
Floor Type: —
Full Bathrooms: 4
Bathroom Amenities: Separate Shower,Double Sink
Bathroom in Basement: 0
Rooms: Bedroom 5,Bonus Room,Recreation Room,Play Room
Basement Description: Finished
Other Specifics
| 3.5 | |
| — | |
| Asphalt | |
| Deck, Storms/Screens | |
| Landscaped | |
| 188X231X188X231 | |
| — | |
| Full | |
| First Floor Laundry | |
| Range, Microwave, Dishwasher, Refrigerator, Washer, Dryer, Disposal | |
| Not in DB | |
| Street Paved | |
| — | |
| — | |
| — |
Tax History
| Year | Property Taxes |
|---|---|
| 2020 | $16,317 |
Contact Agent
Nearby Similar Homes
Nearby Sold Comparables
Contact Agent
Listing Provided By
@properties







