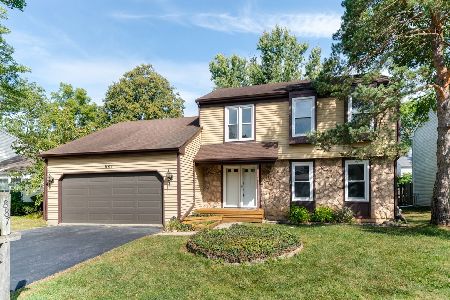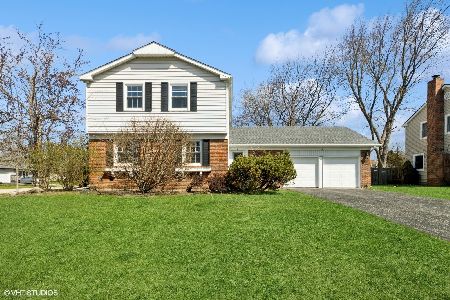1529 Sumter Drive, Long Grove, Illinois 60047
$504,000
|
Sold
|
|
| Status: | Closed |
| Sqft: | 3,748 |
| Cost/Sqft: | $149 |
| Beds: | 4 |
| Baths: | 4 |
| Year Built: | 1986 |
| Property Taxes: | $15,300 |
| Days On Market: | 3746 |
| Lot Size: | 1,04 |
Description
Contemporary home in Country Club Estates on a beautiful one acre lot. Bright and sunny with huge windows, vaulted ceilings, sky lights, and oak floors. 2 story foyer. Newly finished basement. Great home to entertain in! Built-ins and a fireplace in a striking family room with wall to wall windows opens to a spacious bright kitchen with an island and breakfast bar. Lots of granite counter space. Luxurious master with spa like bath setting. Tons of storage and great closets. 3 car garage, deck, generator on a cul-de-sac street. Must see!!
Property Specifics
| Single Family | |
| — | |
| — | |
| 1986 | |
| Partial | |
| — | |
| No | |
| 1.04 |
| Lake | |
| Country Club Estates | |
| 50 / Annual | |
| Insurance | |
| Private Well | |
| Septic-Private | |
| 09032233 | |
| 15312010720000 |
Nearby Schools
| NAME: | DISTRICT: | DISTANCE: | |
|---|---|---|---|
|
Grade School
Kildeer Countryside Elementary S |
96 | — | |
|
Middle School
Woodlawn Middle School |
96 | Not in DB | |
|
High School
Adlai E Stevenson High School |
125 | Not in DB | |
Property History
| DATE: | EVENT: | PRICE: | SOURCE: |
|---|---|---|---|
| 27 Jun, 2016 | Sold | $504,000 | MRED MLS |
| 20 Apr, 2016 | Under contract | $559,900 | MRED MLS |
| — | Last price change | $569,000 | MRED MLS |
| 8 Sep, 2015 | Listed for sale | $569,000 | MRED MLS |
Room Specifics
Total Bedrooms: 4
Bedrooms Above Ground: 4
Bedrooms Below Ground: 0
Dimensions: —
Floor Type: Carpet
Dimensions: —
Floor Type: Carpet
Dimensions: —
Floor Type: Carpet
Full Bathrooms: 4
Bathroom Amenities: Whirlpool,Separate Shower,Double Sink
Bathroom in Basement: 1
Rooms: Recreation Room
Basement Description: Finished,Crawl
Other Specifics
| 3 | |
| — | |
| — | |
| Deck, Storms/Screens | |
| Cul-De-Sac | |
| 25X25X220X225X106X265 | |
| — | |
| Full | |
| Vaulted/Cathedral Ceilings, Skylight(s), Hardwood Floors, First Floor Laundry, First Floor Full Bath | |
| Double Oven, Range, Microwave, Dishwasher, Refrigerator, Washer, Dryer, Disposal | |
| Not in DB | |
| Street Paved | |
| — | |
| — | |
| Attached Fireplace Doors/Screen |
Tax History
| Year | Property Taxes |
|---|---|
| 2016 | $15,300 |
Contact Agent
Nearby Similar Homes
Nearby Sold Comparables
Contact Agent
Listing Provided By
Berkshire Hathaway HomeServices KoenigRubloff






