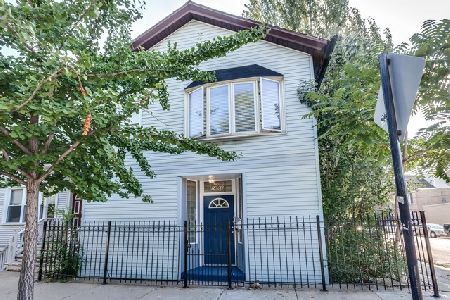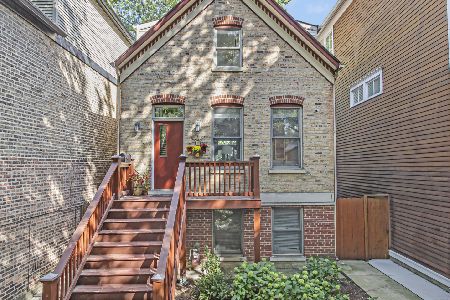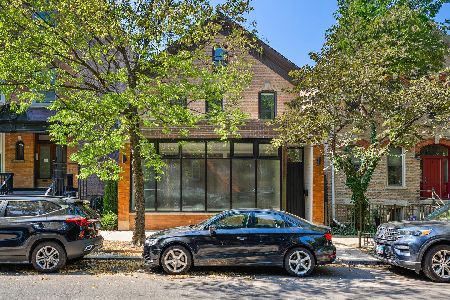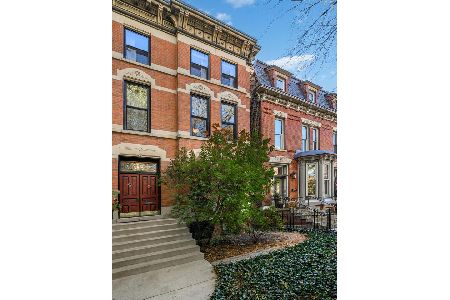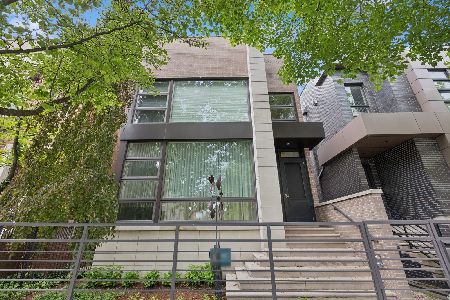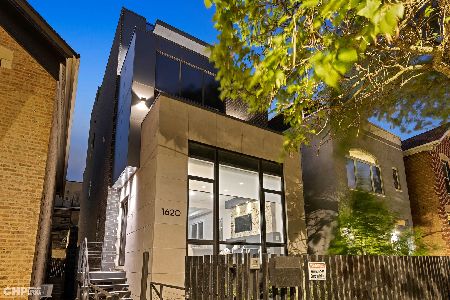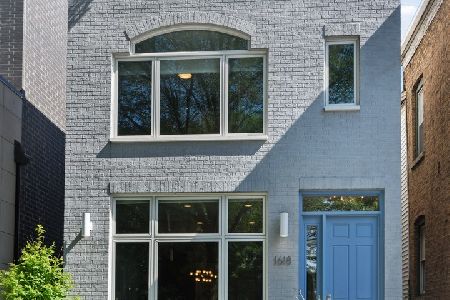1624 Pierce Avenue, West Town, Chicago, Illinois 60622
$1,725,000
|
Sold
|
|
| Status: | Closed |
| Sqft: | 4,000 |
| Cost/Sqft: | $438 |
| Beds: | 5 |
| Baths: | 6 |
| Year Built: | 2020 |
| Property Taxes: | $4,506 |
| Days On Market: | 2049 |
| Lot Size: | 0,00 |
Description
Exceptional new construction created by a developer with exceptional attention to detail and finish level and track record in the vicinity. 5 outdoor space including massive garage rooftop deck and upper level rooftop deck...1,000 sq ft of outdoor space. A true luxury and rarity in any single family home in Chicago...attached garage that is lot line to lot line...walk right in to your new home. MAIN LEVEL: open floorpan with a kitchen that will leave visitors envious....Wolf 48" cooktop & double oven, 72" Sub Zero Freezer/Refrigerator, under counter beverage, built in expresso maker, built in microwave, 90 bottle wine refrigerator, pantry closet and floor to ceiling wardrobe closets. Marble tiled mud room with built in bench, cabinets, and closets. 2ND LEVEL: 3 Bedrooms plus front loading stacked LG W/D...MASSIVE Main Bedroom with wall to wall and floor to ceiling wardrobe closets...an exceptional maximization of space.....attached Spa Bath....free standing tub, stand alone steam shower and opposite room vanities. 3RD LEVEL: work from home or entertaining paradise.....spacious room with sliding glass doors that walk out to massive rooftop deck....wet bar with sink and beverage, full bath, front terrace. Hmmmm what did I forget...oh yeah, the LOWER LEVEL with 11' ft ceilings, heated floors, family room with another wet bar w/ sink and beverage, 2 Bedrooms with attached full baths...and a full laundry room with side by side front loading LG, sink, storage cabinets. Two heating/cooling mechanical rooms on lower and top. Top this all off with being in Burr Elementary, easy access to 90/94, 3 blocks from Walsh Park and the entrance to the 606, 4 blocks to the Clybourn Metra....perfect location at the joining point of Wicker Park and Bucktown.
Property Specifics
| Single Family | |
| — | |
| Contemporary | |
| 2020 | |
| English | |
| — | |
| No | |
| — |
| Cook | |
| — | |
| — / Not Applicable | |
| None | |
| Public | |
| Public Sewer | |
| 10786539 | |
| 17062040270000 |
Nearby Schools
| NAME: | DISTRICT: | DISTANCE: | |
|---|---|---|---|
|
Grade School
Burr Elementary School |
299 | — | |
Property History
| DATE: | EVENT: | PRICE: | SOURCE: |
|---|---|---|---|
| 23 Sep, 2015 | Sold | $451,100 | MRED MLS |
| 16 Jun, 2015 | Under contract | $450,000 | MRED MLS |
| 14 May, 2015 | Listed for sale | $450,000 | MRED MLS |
| 1 Feb, 2016 | Sold | $535,000 | MRED MLS |
| 15 Dec, 2015 | Under contract | $499,900 | MRED MLS |
| 9 Dec, 2015 | Listed for sale | $499,900 | MRED MLS |
| 28 Aug, 2020 | Sold | $1,725,000 | MRED MLS |
| 22 Jul, 2020 | Under contract | $1,750,000 | MRED MLS |
| 18 Jul, 2020 | Listed for sale | $1,750,000 | MRED MLS |
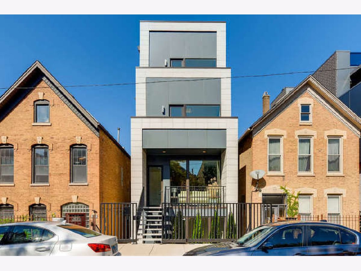
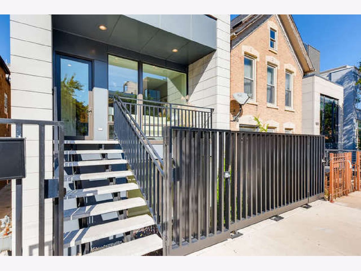
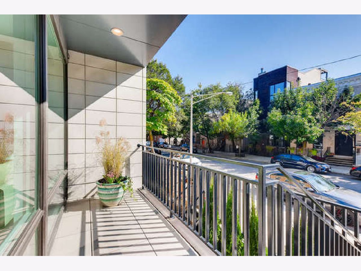
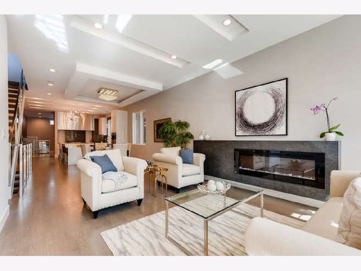
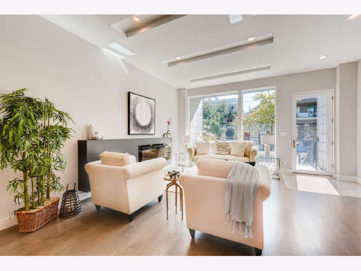
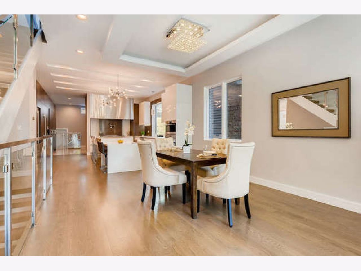
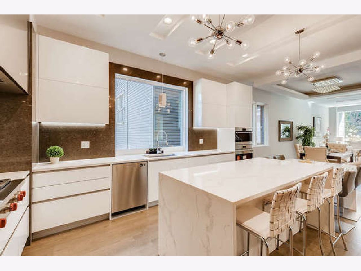
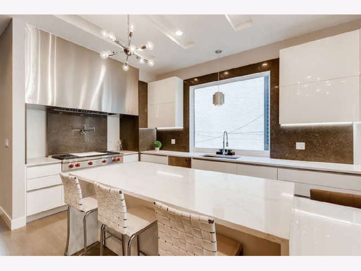
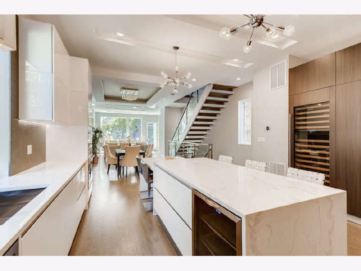
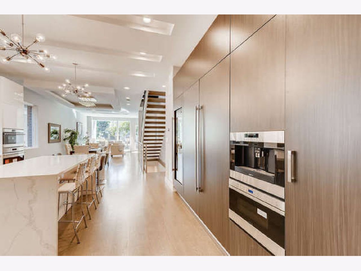
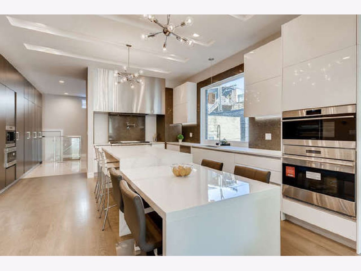
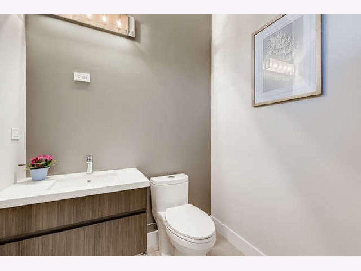
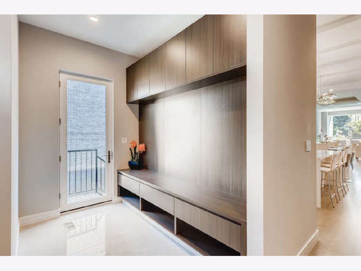
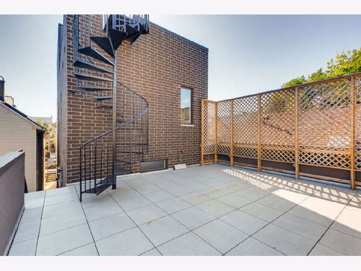
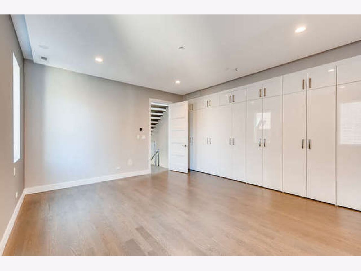
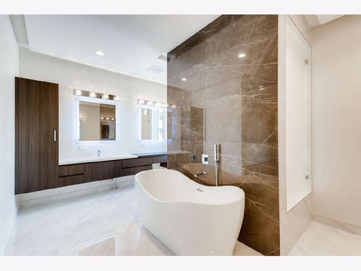
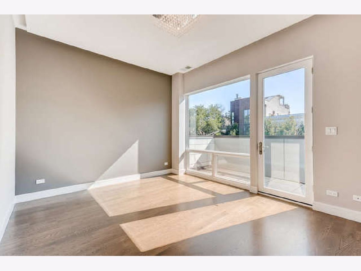
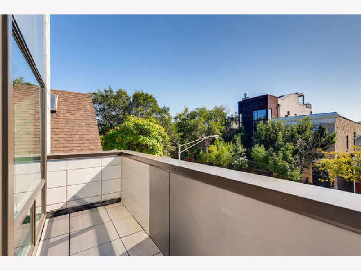
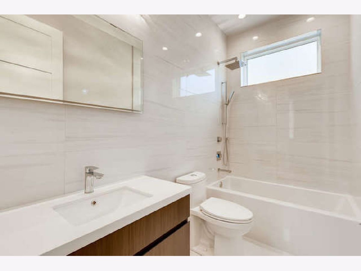
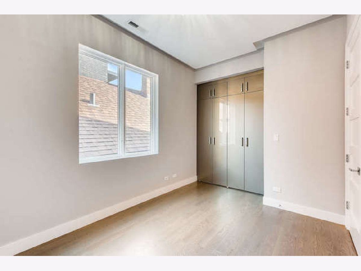
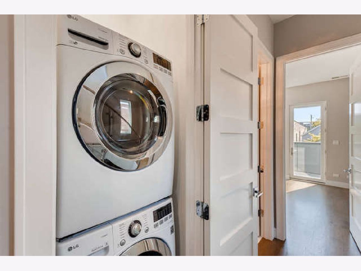
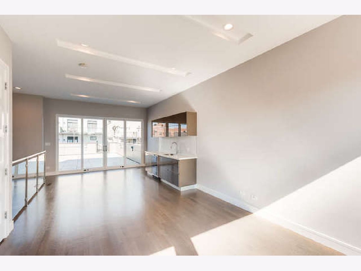
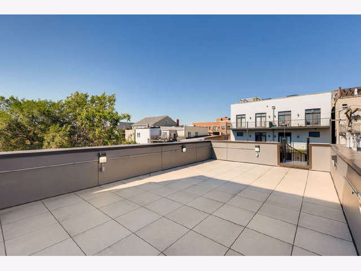
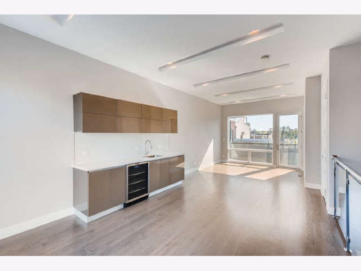
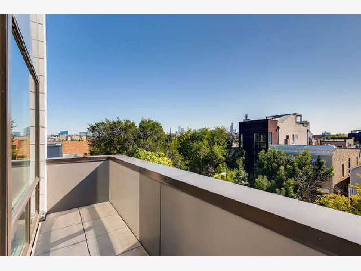
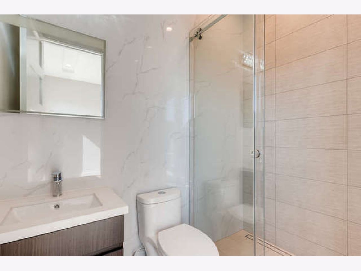
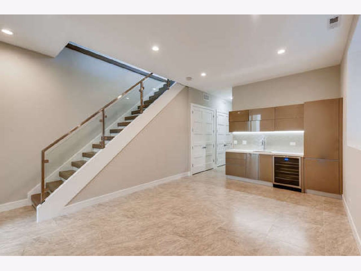
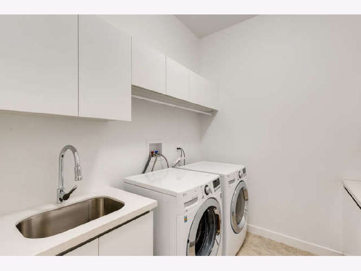
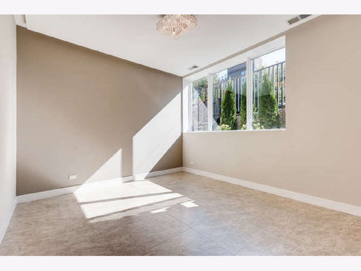
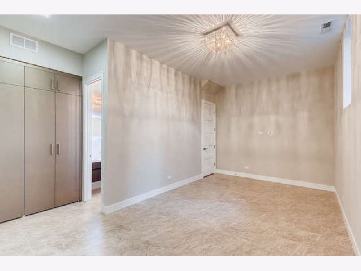
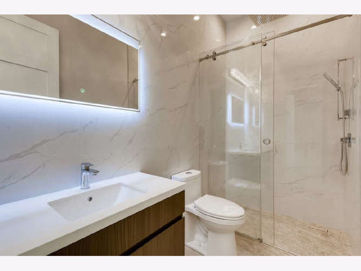
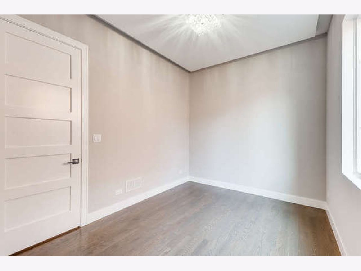
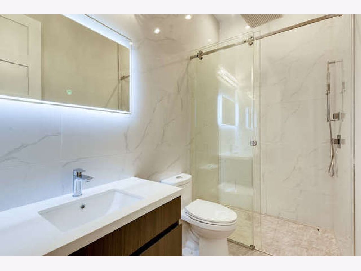
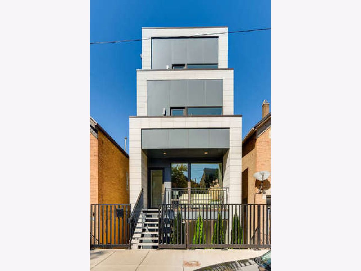
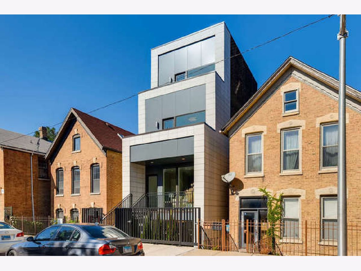
Room Specifics
Total Bedrooms: 5
Bedrooms Above Ground: 5
Bedrooms Below Ground: 0
Dimensions: —
Floor Type: Hardwood
Dimensions: —
Floor Type: Hardwood
Dimensions: —
Floor Type: Porcelain Tile
Dimensions: —
Floor Type: —
Full Bathrooms: 6
Bathroom Amenities: Separate Shower,Steam Shower,Double Sink,Full Body Spray Shower,Soaking Tub
Bathroom in Basement: 1
Rooms: Bedroom 5,Terrace,Mud Room,Utility Room-Lower Level,Deck,Other Room
Basement Description: Finished
Other Specifics
| 2 | |
| Concrete Perimeter | |
| Off Alley | |
| Deck, Patio, Porch, Roof Deck, Storms/Screens | |
| Irregular Lot | |
| 24X101 | |
| — | |
| Full | |
| Bar-Wet, Hardwood Floors, Heated Floors, Second Floor Laundry, Built-in Features | |
| Double Oven, Microwave, Dishwasher, Refrigerator, High End Refrigerator, Bar Fridge, Freezer, Washer, Dryer, Disposal, Stainless Steel Appliance(s), Wine Refrigerator, Cooktop, Range Hood, Other | |
| Not in DB | |
| Park, Curbs, Sidewalks, Street Lights, Street Paved | |
| — | |
| — | |
| — |
Tax History
| Year | Property Taxes |
|---|---|
| 2015 | $8,149 |
| 2016 | $8,324 |
| 2020 | $4,506 |
Contact Agent
Nearby Similar Homes
Nearby Sold Comparables
Contact Agent
Listing Provided By
Genuine Real Estate Corp

