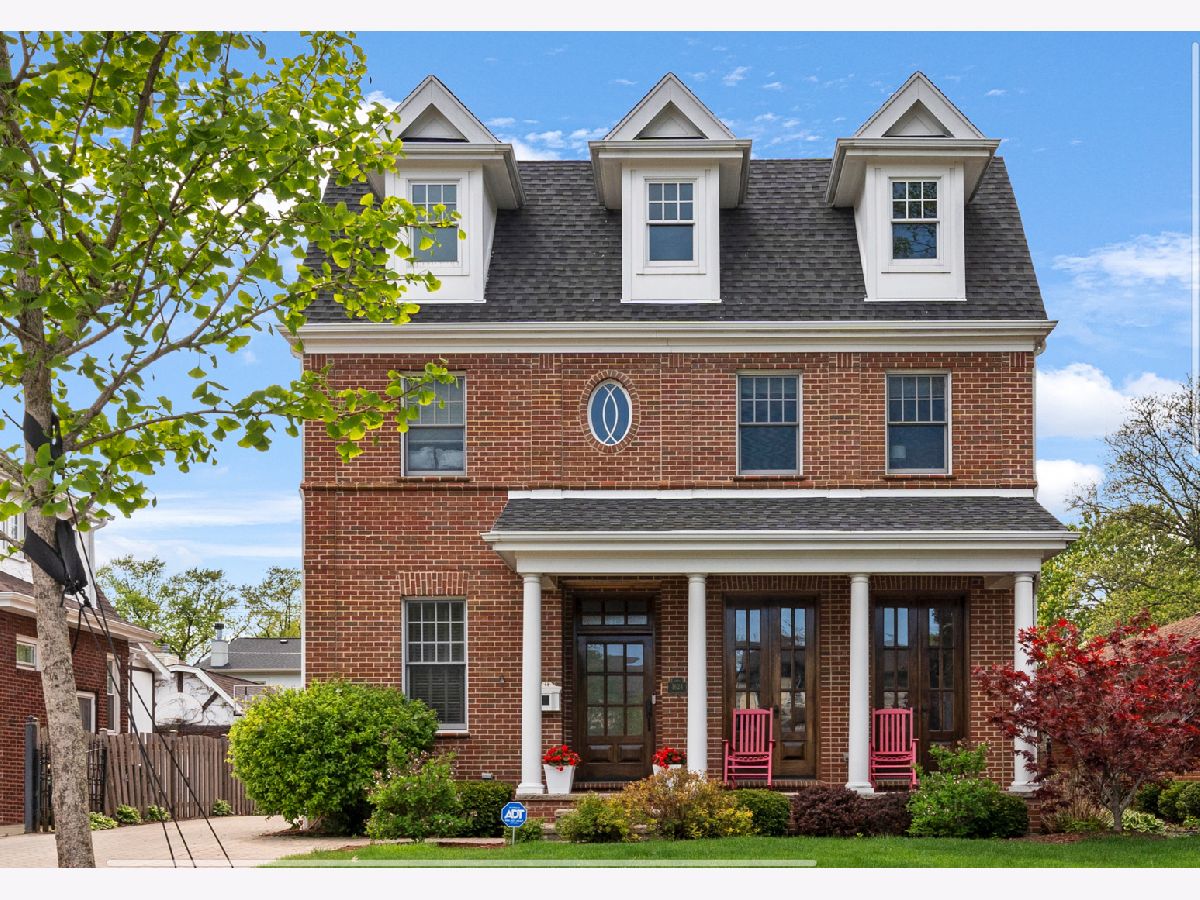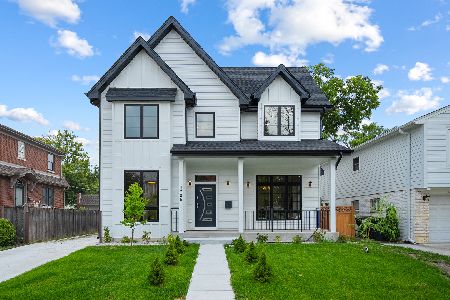1624 Washington Avenue, Park Ridge, Illinois 60068
$975,000
|
Sold
|
|
| Status: | Closed |
| Sqft: | 4,900 |
| Cost/Sqft: | $187 |
| Beds: | 4 |
| Baths: | 5 |
| Year Built: | 2008 |
| Property Taxes: | $19,126 |
| Days On Market: | 973 |
| Lot Size: | 0,15 |
Description
With this ideally located 5 bedroom, 5 full bath, custom built home, you'll have the feel of urban living, in a suburban environment, with nearby restaurants serving diverse cuisine, and proximity to the arts. Inside the property, you'll find the highest level of design and craftsmanship throughout, including inlaid hardwood floors, high tray arched ceilings, and designer lighting to illuminate all the accents and details. There are also many large windows in this property, letting in copious amounts of natural light. Put your cooking skills to the test in this chef's kitchen, featuring high end appliances (Wolf, Sub-Zero, Bosch), rich cabinetry, large island, granite counter tops plus a generous sized separate eating area with tiled backsplashes for easy cleanup. There are granite countertops, and a large island with a sink. You'll never run out of room to store your kitchen gadgets and accessories with the rich, high-end millwork cabinets. Entertain a houseful, as there's ample space, be it in the kitchen itself, or the large adjacent eating area, and formal dining rooms, among others. Take the grand open staircase up to the second level, where there are two full baths, plus a Jacuzzi-style tub in the master suite, with a double vanity, private lavatory, and a separate walk-in shower. The very spacious 9' x 6' walk-in closet off the master allows for storage space galore. There are other walk-in closets on this floor, as well as an additional laundry area. Enjoy the nicer weather on the private terrace. The lower level offers even more space, with a large 21' x 25' Huge theater/Rec Area, a modern well-equipped bar, a wine cellar, a game room/additional bedroom, full bathroom and vanity area with laundry hook-ups. There is an additional fireplace for those winter gatherings, and a workout room, which could be converted into an additional bedroom if needed. Other amenities you should know about include an open front porch, a fire sprinkler system, brick paver driveway, two new air conditioners, newer water heater, and an oversized 2.5 car garage. Outdoor recreation will be a walk in the park, literally. The property is adjacent to the very large Jaycee Park, which includes a soccer field, and tennis and basketball courts. The Rosemont Theater and Allstate Arenas, among other venues, are just minutes away. If you want to visit downtown Chicago, the CTA is located walking distance away. If you travel, O'Hare Airport is very close by as well. Come home to this one-of-a-kind gem, and enjoy all of its features. Have a look today. Come see this one of a kind super well priced property today, before it's too late!
Property Specifics
| Single Family | |
| — | |
| — | |
| 2008 | |
| — | |
| — | |
| No | |
| 0.15 |
| Cook | |
| — | |
| 0 / Not Applicable | |
| — | |
| — | |
| — | |
| 11788601 | |
| 12022340140000 |
Nearby Schools
| NAME: | DISTRICT: | DISTANCE: | |
|---|---|---|---|
|
Grade School
Theodore Roosevelt Elementary Sc |
64 | — | |
|
Middle School
Lincoln Middle School |
64 | Not in DB | |
|
High School
Maine South High School |
207 | Not in DB | |
Property History
| DATE: | EVENT: | PRICE: | SOURCE: |
|---|---|---|---|
| 21 Aug, 2012 | Sold | $745,000 | MRED MLS |
| 10 Aug, 2012 | Under contract | $789,000 | MRED MLS |
| 20 Jun, 2012 | Listed for sale | $789,000 | MRED MLS |
| 31 Aug, 2021 | Sold | $858,000 | MRED MLS |
| 26 Jul, 2021 | Under contract | $895,000 | MRED MLS |
| — | Last price change | $950,000 | MRED MLS |
| 1 Jul, 2021 | Listed for sale | $950,000 | MRED MLS |
| 18 Jul, 2023 | Sold | $975,000 | MRED MLS |
| 29 May, 2023 | Under contract | $915,000 | MRED MLS |
| 21 May, 2023 | Listed for sale | $915,000 | MRED MLS |

Room Specifics
Total Bedrooms: 5
Bedrooms Above Ground: 4
Bedrooms Below Ground: 1
Dimensions: —
Floor Type: —
Dimensions: —
Floor Type: —
Dimensions: —
Floor Type: —
Dimensions: —
Floor Type: —
Full Bathrooms: 5
Bathroom Amenities: Whirlpool,Separate Shower,Double Sink
Bathroom in Basement: 1
Rooms: —
Basement Description: Finished
Other Specifics
| 2 | |
| — | |
| Brick,Side Drive | |
| — | |
| — | |
| 50 X 133 | |
| Full | |
| — | |
| — | |
| — | |
| Not in DB | |
| — | |
| — | |
| — | |
| — |
Tax History
| Year | Property Taxes |
|---|---|
| 2012 | $5,898 |
| 2021 | $19,523 |
| 2023 | $19,126 |
Contact Agent
Nearby Similar Homes
Nearby Sold Comparables
Contact Agent
Listing Provided By
HomeSmart Connect LLC











