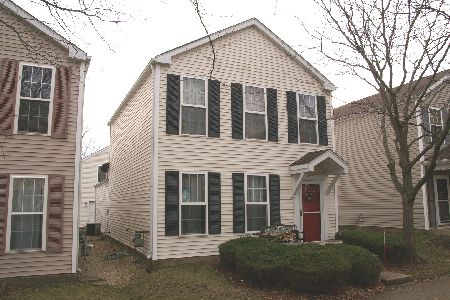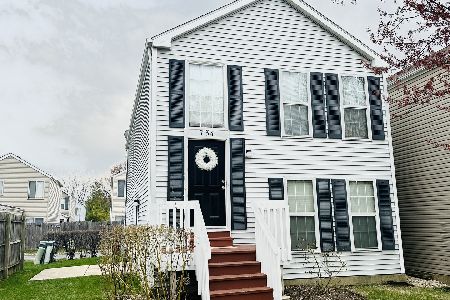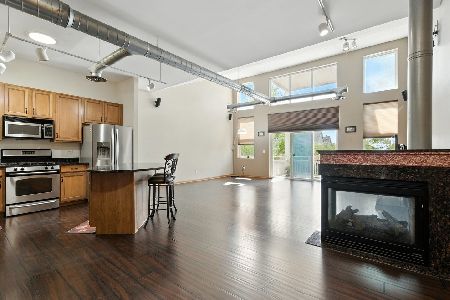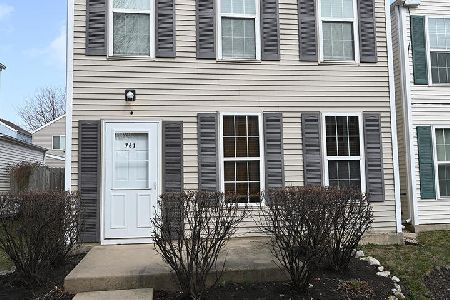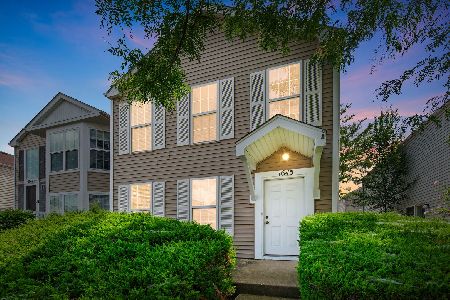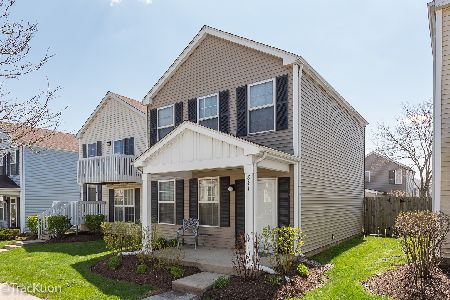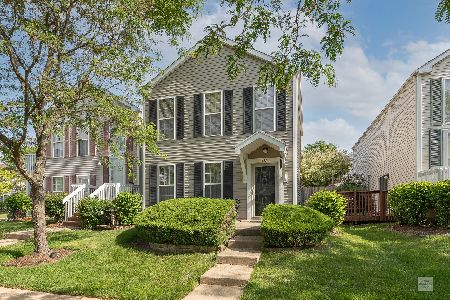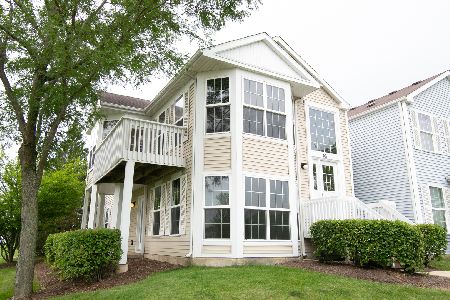1625 Linden Park Lane, Aurora, Illinois 60502
$149,999
|
Sold
|
|
| Status: | Closed |
| Sqft: | 1,288 |
| Cost/Sqft: | $116 |
| Beds: | 2 |
| Baths: | 2 |
| Year Built: | 2002 |
| Property Taxes: | $2,545 |
| Days On Market: | 2347 |
| Lot Size: | 0,00 |
Description
Freshly painted and move in ready!!! Immaculate 2-story townhome/condo in Hometown of Aurora. Nice eat-in kitchen. wood laminate flooring, first floor laundry, large inviting living area. 2 car garage. Nice loft area could be third bedroom or hide-a-way!! Private deck and fenced backyard!! Enjoy the front porch and all the area has to offer. ATTENTION INVESTORS!!! NO RENTAL RESTRICTIONS!!PER MANAGEMENT ASSOCIATION!!! GREAT VALUE FOR THE MONEY!!
Property Specifics
| Condos/Townhomes | |
| 2 | |
| — | |
| 2002 | |
| None | |
| COUNTRY HOUSE | |
| No | |
| — |
| Kane | |
| Hometown | |
| 225 / Monthly | |
| Insurance,Lawn Care,Snow Removal | |
| Lake Michigan | |
| Public Sewer | |
| 10331751 | |
| 1525359019 |
Nearby Schools
| NAME: | DISTRICT: | DISTANCE: | |
|---|---|---|---|
|
Grade School
Olney C Allen Elementary School |
131 | — | |
|
Middle School
Henry W Cowherd Middle School |
131 | Not in DB | |
|
High School
East High School |
131 | Not in DB | |
Property History
| DATE: | EVENT: | PRICE: | SOURCE: |
|---|---|---|---|
| 8 May, 2019 | Sold | $149,999 | MRED MLS |
| 7 Apr, 2019 | Under contract | $149,999 | MRED MLS |
| 4 Apr, 2019 | Listed for sale | $149,999 | MRED MLS |
Room Specifics
Total Bedrooms: 2
Bedrooms Above Ground: 2
Bedrooms Below Ground: 0
Dimensions: —
Floor Type: Carpet
Full Bathrooms: 2
Bathroom Amenities: —
Bathroom in Basement: 0
Rooms: Loft
Basement Description: Slab
Other Specifics
| 2 | |
| Concrete Perimeter | |
| Off Alley | |
| Deck, Porch, Storms/Screens | |
| Fenced Yard | |
| 45X90 | |
| — | |
| Full | |
| Wood Laminate Floors, First Floor Laundry | |
| Range, Microwave, Dishwasher, Refrigerator, Washer, Dryer, Disposal | |
| Not in DB | |
| — | |
| — | |
| — | |
| — |
Tax History
| Year | Property Taxes |
|---|---|
| 2019 | $2,545 |
Contact Agent
Nearby Similar Homes
Nearby Sold Comparables
Contact Agent
Listing Provided By
RE/MAX of Naperville

