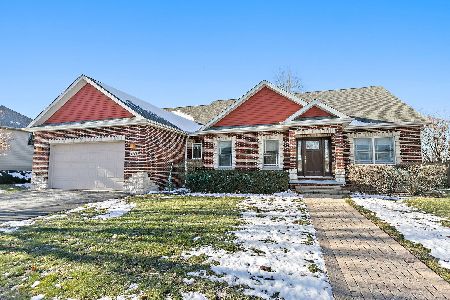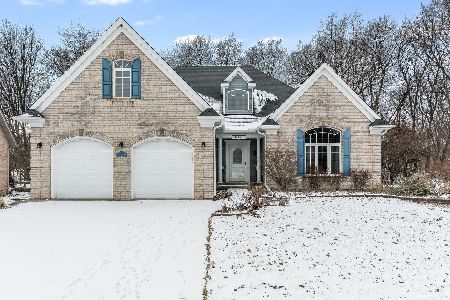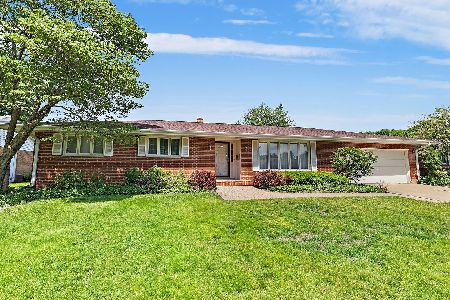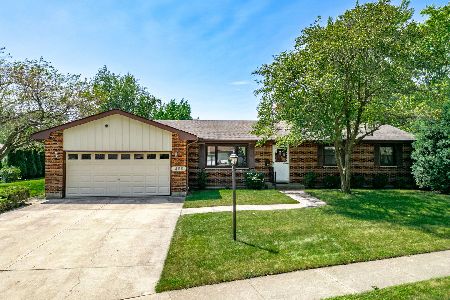1625 Mayflower Drive, Dekalb, Illinois 60115
$184,000
|
Sold
|
|
| Status: | Closed |
| Sqft: | 1,720 |
| Cost/Sqft: | $108 |
| Beds: | 3 |
| Baths: | 3 |
| Year Built: | 1970 |
| Property Taxes: | $5,562 |
| Days On Market: | 3628 |
| Lot Size: | 0,24 |
Description
All brick ranch with recently updated kitchen and baths. Walk in to a large, airy living room, then to the quaint formal dining room, then to the kitchen with keeping room. 1st floor laundry could be added to large closet off this room. All new paint, new Duraceramic in the entry, kitchen and baths. Well-sized master with bath, and 2 more bedrooms on the first floor. Downstairs is a HUGE family room with and additional bedroom and bath. Plenty of storage here. Close proximity to elementary, middle and high schools. Great deck for entertaining. Large yard with shed. Lots of home here in a wonderful neighborhood! Roof and mechanicals are newer. Move in and enjoy.
Property Specifics
| Single Family | |
| — | |
| — | |
| 1970 | |
| Full | |
| — | |
| No | |
| 0.24 |
| De Kalb | |
| — | |
| 0 / Not Applicable | |
| None | |
| Public | |
| Public Sewer | |
| 09150591 | |
| 0815277011 |
Nearby Schools
| NAME: | DISTRICT: | DISTANCE: | |
|---|---|---|---|
|
Grade School
Jefferson Elementary School |
428 | — | |
|
Middle School
Clinton Rosette Middle School |
428 | Not in DB | |
Property History
| DATE: | EVENT: | PRICE: | SOURCE: |
|---|---|---|---|
| 27 Jun, 2016 | Sold | $184,000 | MRED MLS |
| 23 Apr, 2016 | Under contract | $184,900 | MRED MLS |
| — | Last price change | $188,000 | MRED MLS |
| 27 Feb, 2016 | Listed for sale | $188,000 | MRED MLS |
Room Specifics
Total Bedrooms: 4
Bedrooms Above Ground: 3
Bedrooms Below Ground: 1
Dimensions: —
Floor Type: Wood Laminate
Dimensions: —
Floor Type: Carpet
Dimensions: —
Floor Type: Carpet
Full Bathrooms: 3
Bathroom Amenities: —
Bathroom in Basement: 1
Rooms: Recreation Room
Basement Description: Partially Finished
Other Specifics
| 2 | |
| Concrete Perimeter | |
| Concrete | |
| Deck, Patio, Storms/Screens | |
| — | |
| 42.71 X 41.29 X 125 X 43.5 | |
| — | |
| Full | |
| First Floor Bedroom, First Floor Full Bath | |
| Range, Dishwasher, Refrigerator | |
| Not in DB | |
| Park, Curbs, Sidewalks, Street Lights, Street Paved | |
| — | |
| — | |
| — |
Tax History
| Year | Property Taxes |
|---|---|
| 2016 | $5,562 |
Contact Agent
Nearby Similar Homes
Nearby Sold Comparables
Contact Agent
Listing Provided By
Castle View Real Estate








