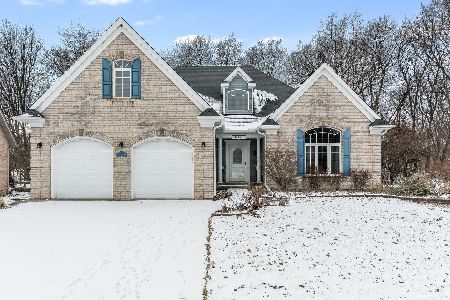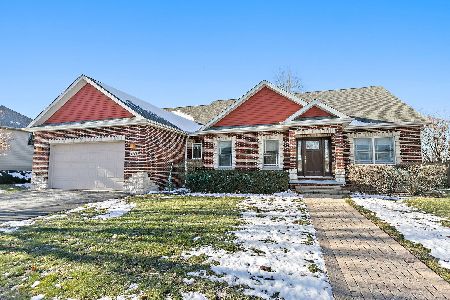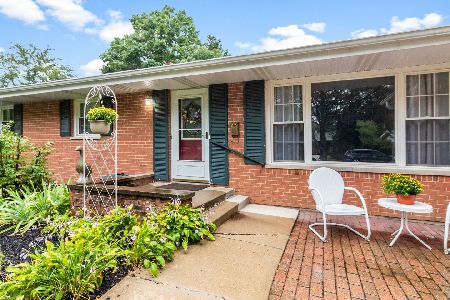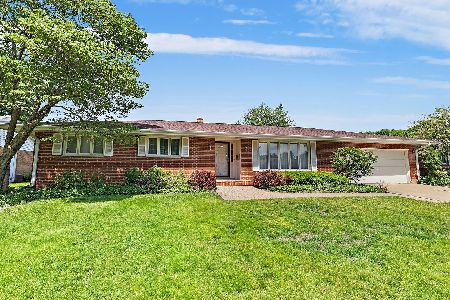1626 Mayflower Drive, Dekalb, Illinois 60115
$233,250
|
Sold
|
|
| Status: | Closed |
| Sqft: | 0 |
| Cost/Sqft: | — |
| Beds: | 4 |
| Baths: | 3 |
| Year Built: | — |
| Property Taxes: | $5,647 |
| Days On Market: | 6773 |
| Lot Size: | 0,00 |
Description
Well built brick & cedar ranch in excellent neighborhood. Enter a 16x7 foyer leading to nicely designed kitchen w/Isl & all new appl incl upright freezer, tastefully lighted w/counter breakfast area. The liv rm & din rm enjoy plush carpeting with nice built-in buffet for your serving convenience. Spacious bedrooms all have generous closets. Basement level adds lg additional living space w/bonus rm carpeted, and more
Property Specifics
| Single Family | |
| — | |
| — | |
| — | |
| Partial | |
| — | |
| No | |
| 0 |
| De Kalb | |
| Hillcrest | |
| 0 / Not Applicable | |
| None | |
| Public | |
| Public Sewer | |
| 06612415 | |
| 0815278002 |
Property History
| DATE: | EVENT: | PRICE: | SOURCE: |
|---|---|---|---|
| 28 Sep, 2007 | Sold | $233,250 | MRED MLS |
| 27 Aug, 2007 | Under contract | $238,900 | MRED MLS |
| 19 Jul, 2007 | Listed for sale | $238,900 | MRED MLS |
Room Specifics
Total Bedrooms: 5
Bedrooms Above Ground: 4
Bedrooms Below Ground: 1
Dimensions: —
Floor Type: Carpet
Dimensions: —
Floor Type: Carpet
Dimensions: —
Floor Type: Carpet
Dimensions: —
Floor Type: —
Full Bathrooms: 3
Bathroom Amenities: —
Bathroom in Basement: 1
Rooms: Bedroom 5,Den,Recreation Room,Workshop
Basement Description: Partially Finished
Other Specifics
| 2 | |
| — | |
| Concrete | |
| — | |
| — | |
| 124X84 | |
| — | |
| Yes | |
| — | |
| Range, Dishwasher, Refrigerator, Freezer, Washer, Dryer, Disposal | |
| Not in DB | |
| — | |
| — | |
| — | |
| — |
Tax History
| Year | Property Taxes |
|---|---|
| 2007 | $5,647 |
Contact Agent
Nearby Similar Homes
Contact Agent
Listing Provided By
Castle View Real Estate








