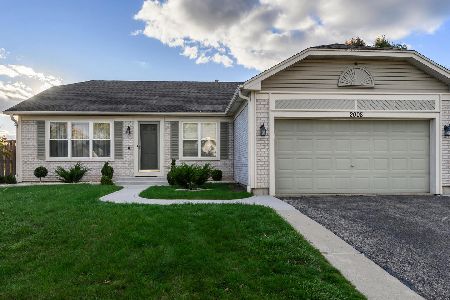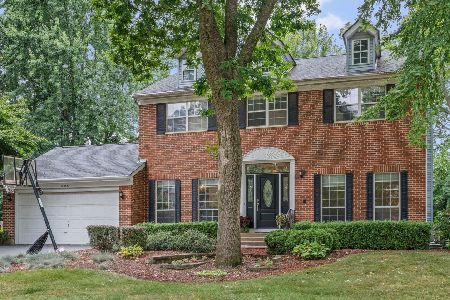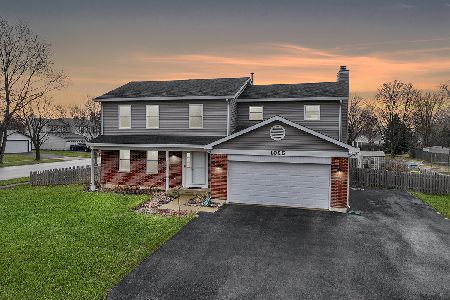1625 Powder Horn Drive, Algonquin, Illinois 60102
$279,000
|
Sold
|
|
| Status: | Closed |
| Sqft: | 2,146 |
| Cost/Sqft: | $130 |
| Beds: | 4 |
| Baths: | 3 |
| Year Built: | 1987 |
| Property Taxes: | $7,492 |
| Days On Market: | 2527 |
| Lot Size: | 0,25 |
Description
One of the largest homes & lots in the neighborhood, so many updates - the work has been done for you! NEWER: FURNACE/AC '15, ROOF '10, SIDING & WINDOWS '12, WASHER/DRYER '16, PATIO DOOR '18, DRIVEWAY '16, WHOLE KITCHEN '12, 1ST FLR BATH '12 MASTER BATH '17, HALL BATH '18, LED LIGHTING '17/18... Great floorplan, 4 beds, 2.1 baths, big corner lot ~ walk to 2 parks, Fox River, downtown & trail! Fresh paint most of home, trim included. Upgraded baseboards, crown molding & window casing. Hardwood floors & upgraded tile on main level. Windows everywhere = Natural light pours in! Updated kitchen opens to family room w/ custom stone fireplace. HEATED Garage! Master suite upstairs w/ totally renovated bathroom is SPA-LIKE! Dual vanities, separate tub & walk-in shower! Updated hall bath w/ two sinks, perfect for growing family. Upstairs laundry. Finished basement w/ bar. So much value the work is done! (white cabinets in kitchen are a rendition, not actual color).
Property Specifics
| Single Family | |
| — | |
| — | |
| 1987 | |
| — | |
| — | |
| No | |
| 0.25 |
| — | |
| Cinnamon Creek | |
| 0 / Not Applicable | |
| — | |
| — | |
| — | |
| 10249923 | |
| 1935127031 |
Nearby Schools
| NAME: | DISTRICT: | DISTANCE: | |
|---|---|---|---|
|
Grade School
Eastview Elementary School |
300 | — | |
|
Middle School
Algonquin Middle School |
300 | Not in DB | |
|
High School
Dundee-crown High School |
300 | Not in DB | |
Property History
| DATE: | EVENT: | PRICE: | SOURCE: |
|---|---|---|---|
| 28 May, 2019 | Sold | $279,000 | MRED MLS |
| 8 Apr, 2019 | Under contract | $279,000 | MRED MLS |
| — | Last price change | $282,900 | MRED MLS |
| 16 Jan, 2019 | Listed for sale | $299,000 | MRED MLS |
| 30 Apr, 2024 | Sold | $425,000 | MRED MLS |
| 20 Mar, 2024 | Under contract | $425,000 | MRED MLS |
| 29 Feb, 2024 | Listed for sale | $425,000 | MRED MLS |
Room Specifics
Total Bedrooms: 4
Bedrooms Above Ground: 4
Bedrooms Below Ground: 0
Dimensions: —
Floor Type: —
Dimensions: —
Floor Type: —
Dimensions: —
Floor Type: —
Full Bathrooms: 3
Bathroom Amenities: Double Sink
Bathroom in Basement: 0
Rooms: —
Basement Description: —
Other Specifics
| 2 | |
| — | |
| — | |
| — | |
| — | |
| 103 X 120 | |
| Unfinished | |
| — | |
| — | |
| — | |
| Not in DB | |
| — | |
| — | |
| — | |
| — |
Tax History
| Year | Property Taxes |
|---|---|
| 2019 | $7,492 |
| 2024 | $7,194 |
Contact Agent
Nearby Similar Homes
Nearby Sold Comparables
Contact Agent
Listing Provided By
103 Realty LLC










