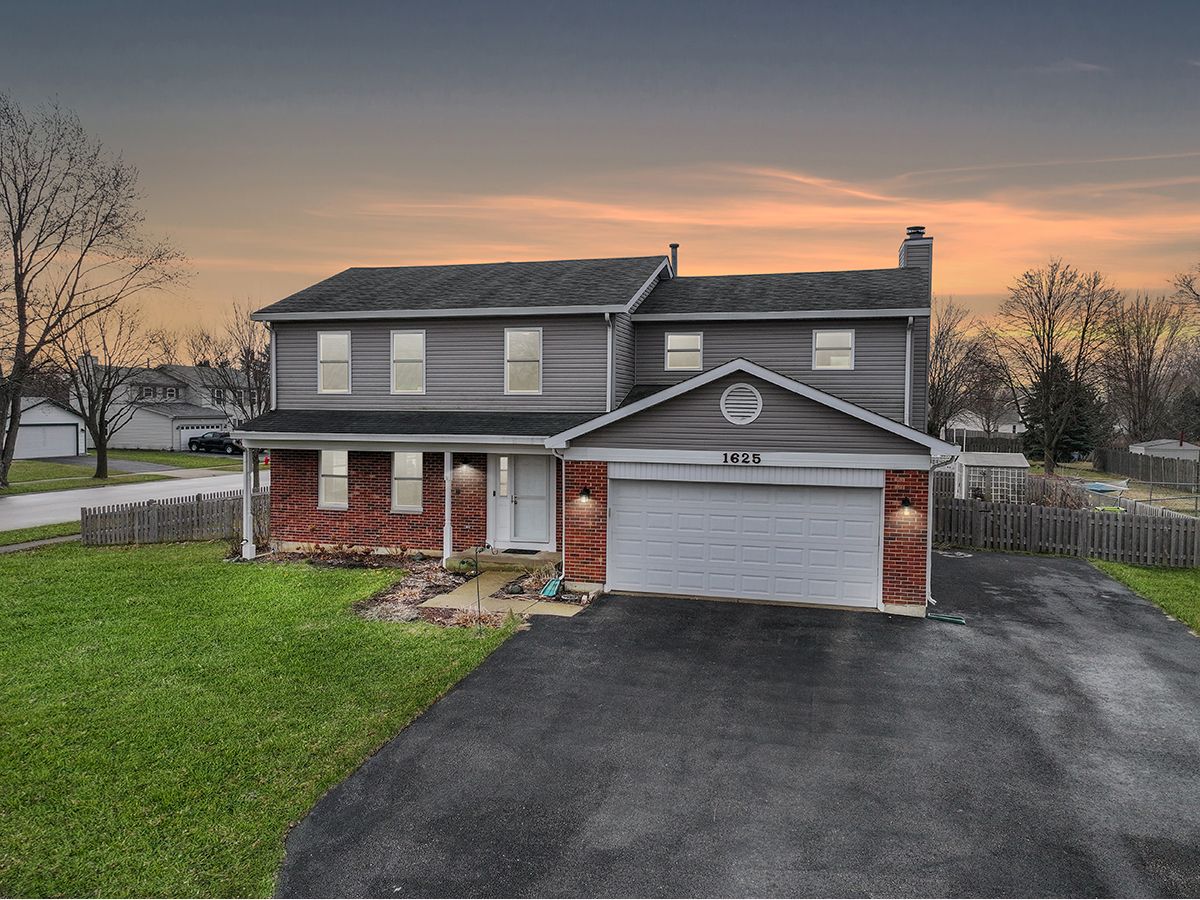1625 Powder Horn Drive, Algonquin, Illinois 60102
$425,000
|
Sold
|
|
| Status: | Closed |
| Sqft: | 2,146 |
| Cost/Sqft: | $198 |
| Beds: | 4 |
| Baths: | 3 |
| Year Built: | 1987 |
| Property Taxes: | $7,194 |
| Days On Market: | 699 |
| Lot Size: | 0,25 |
Description
Nestled within the neighborhood, this residence stands as one of the most expansive, both in terms of its dwelling and generous lot size. Remarkably curated with numerous updates, this home relieves you of any renovation endeavors. Boasting an excellent floorplan featuring four bedrooms and two and a half baths, it sits gracefully on a prominent corner lot. Convenience meets leisure as it is within strolling distance of two parks, the Fox River, downtown, and a scenic trail. Fresh paint, including meticulously applied trim, adorns the majority of the dwelling. The main level is enhanced with upgraded baseboards, crown molding, and premium tile, harmonizing seamlessly with the hardwood floors. An abundance of windows graces the interiors, ushering in an abundance of natural light. The kitchen has been thoughtfully updated, seamlessly connecting to the family room adorned with a bespoke stone fireplace. A heated garage adds a touch of luxury. Ascend to the upper level to discover the primary suite, where a completely renovated bathroom awaits, offering a spa-like sanctuary. Dual vanities, a separate tub, and a walk-in shower, and don't forget a second-floor laundry all contribute to the allure. An updated hall bath, equipped with two sinks, caters to the needs of a growing family. The convenience of an upstairs laundry room adds a practical touch. The finished basement, complete with a bar, extends the possibilities for entertainment and relaxation or the perfect "personal" cave to get away from it all. With a plethora of enhancements, this home exudes value, ensuring that the arduous work of upgrading and refining has already been expertly accomplished.
Property Specifics
| Single Family | |
| — | |
| — | |
| 1987 | |
| — | |
| — | |
| No | |
| 0.25 |
| — | |
| Cinnamon Creek | |
| 0 / Not Applicable | |
| — | |
| — | |
| — | |
| 11988851 | |
| 1935127031 |
Nearby Schools
| NAME: | DISTRICT: | DISTANCE: | |
|---|---|---|---|
|
Grade School
Eastview Elementary School |
300 | — | |
|
Middle School
Algonquin Middle School |
300 | Not in DB | |
|
High School
Dundee-crown High School |
300 | Not in DB | |
Property History
| DATE: | EVENT: | PRICE: | SOURCE: |
|---|---|---|---|
| 28 May, 2019 | Sold | $279,000 | MRED MLS |
| 8 Apr, 2019 | Under contract | $279,000 | MRED MLS |
| — | Last price change | $282,900 | MRED MLS |
| 16 Jan, 2019 | Listed for sale | $299,000 | MRED MLS |
| 30 Apr, 2024 | Sold | $425,000 | MRED MLS |
| 20 Mar, 2024 | Under contract | $425,000 | MRED MLS |
| 29 Feb, 2024 | Listed for sale | $425,000 | MRED MLS |








































Room Specifics
Total Bedrooms: 4
Bedrooms Above Ground: 4
Bedrooms Below Ground: 0
Dimensions: —
Floor Type: —
Dimensions: —
Floor Type: —
Dimensions: —
Floor Type: —
Full Bathrooms: 3
Bathroom Amenities: Double Sink
Bathroom in Basement: 0
Rooms: —
Basement Description: Finished
Other Specifics
| 2 | |
| — | |
| Asphalt | |
| — | |
| — | |
| 103 X 120 | |
| Unfinished | |
| — | |
| — | |
| — | |
| Not in DB | |
| — | |
| — | |
| — | |
| — |
Tax History
| Year | Property Taxes |
|---|---|
| 2019 | $7,492 |
| 2024 | $7,194 |
Contact Agent
Nearby Similar Homes
Nearby Sold Comparables
Contact Agent
Listing Provided By
Berkshire Hathaway HomeServices Starck Real Estate








