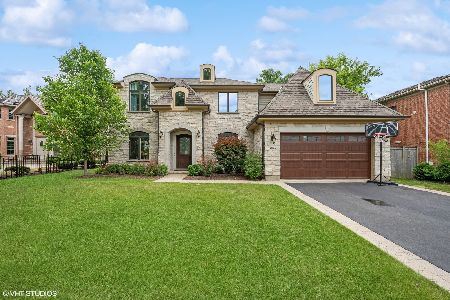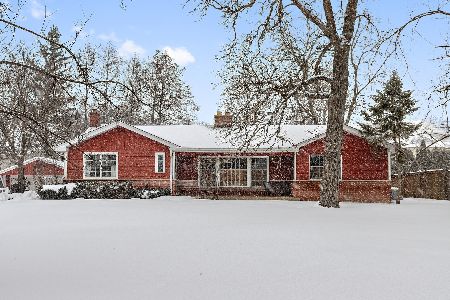1625 Woodlawn Avenue, Glenview, Illinois 60025
$868,000
|
Sold
|
|
| Status: | Closed |
| Sqft: | 4,437 |
| Cost/Sqft: | $214 |
| Beds: | 5 |
| Baths: | 5 |
| Year Built: | 2004 |
| Property Taxes: | $22,007 |
| Days On Market: | 2061 |
| Lot Size: | 0,32 |
Description
MOVE-IN READY! Stunning 5 bed, 4.1 bath custom colonial on one-third acre in east Glenview shows like a model with designer features & finishes. Gourmet kitchen features 42 inch cherry cabinets, granite counters, backsplash with a decorative medallion, and top of the line appliances. Relax in the family room with floor to ceiling stone and brick wood-burning fireplace. Formal living and dining rooms. Master bedroom suite with walk-in closet with custom organizer and gorgeous en-suite bath with double bowl furniture style vanity in cherry, granite counter top, whirlpool tub, and oversize shower with bench. Finished lower level with recreation room, play area, & full bath. Hardwood floors, crown molding, two fireplaces. Serene yard for entertaining with paver brick patio, fence and landscaped grounds. Attached 3 car garage. Excellent school system.
Property Specifics
| Single Family | |
| — | |
| — | |
| 2004 | |
| Partial | |
| — | |
| No | |
| 0.32 |
| Cook | |
| — | |
| 0 / Not Applicable | |
| None | |
| Lake Michigan | |
| Public Sewer | |
| 10726739 | |
| 04264070580000 |
Nearby Schools
| NAME: | DISTRICT: | DISTANCE: | |
|---|---|---|---|
|
Grade School
Lyon Elementary School |
34 | — | |
|
Middle School
Attea Middle School |
34 | Not in DB | |
|
High School
Glenbrook South High School |
225 | Not in DB | |
|
Alternate Elementary School
Pleasant Ridge Elementary School |
— | Not in DB | |
Property History
| DATE: | EVENT: | PRICE: | SOURCE: |
|---|---|---|---|
| 16 Jul, 2020 | Sold | $868,000 | MRED MLS |
| 9 Jun, 2020 | Under contract | $949,000 | MRED MLS |
| 27 May, 2020 | Listed for sale | $949,000 | MRED MLS |
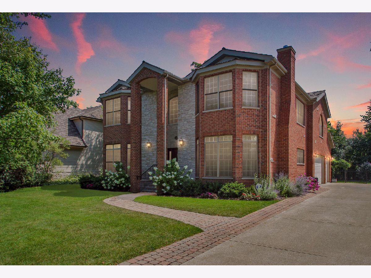
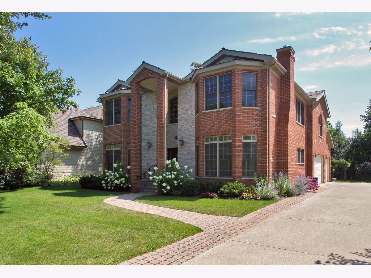
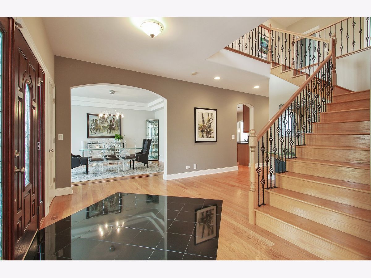
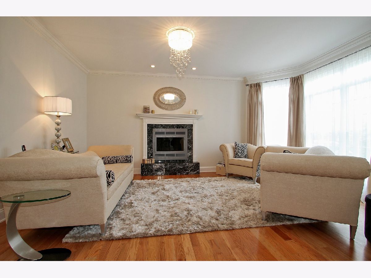
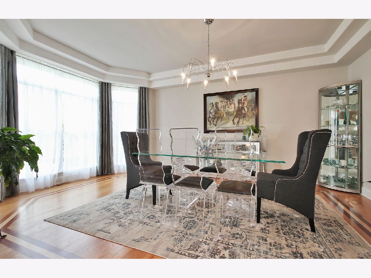
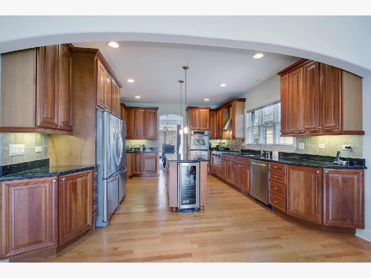
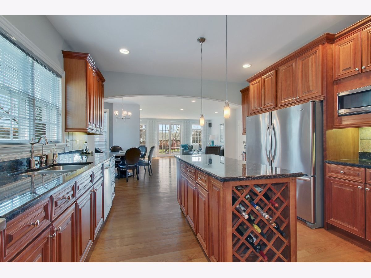
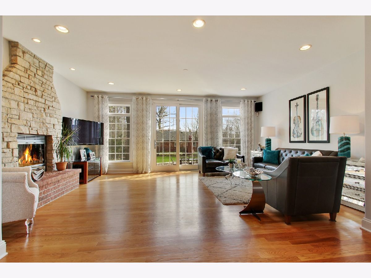
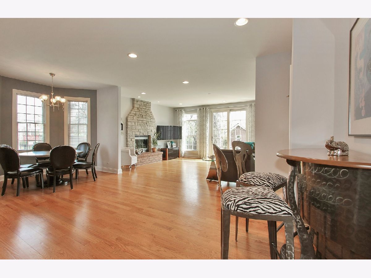
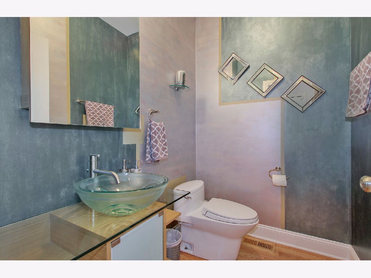
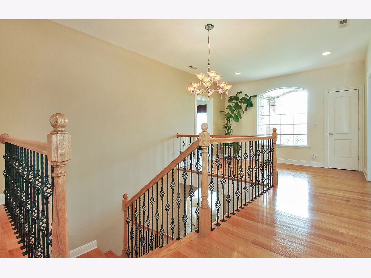
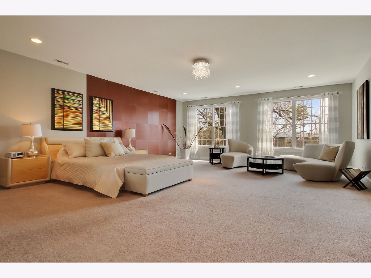
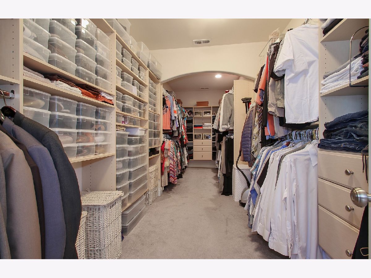
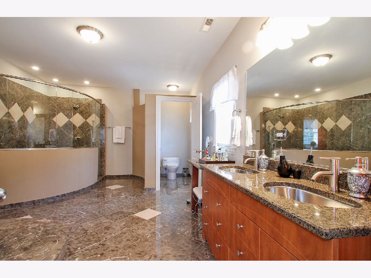
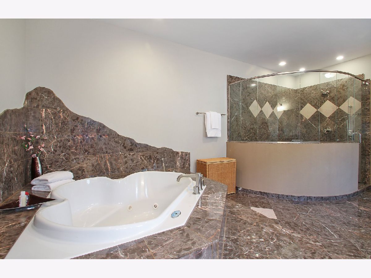
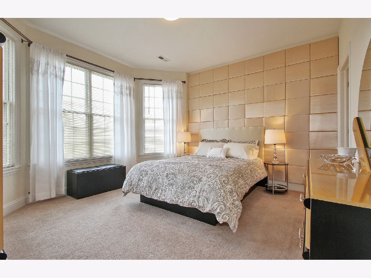
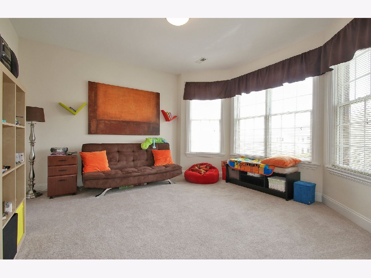
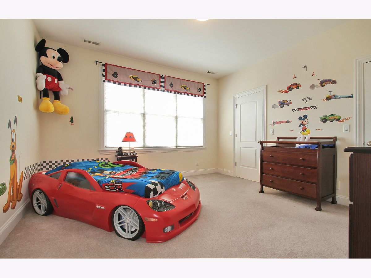
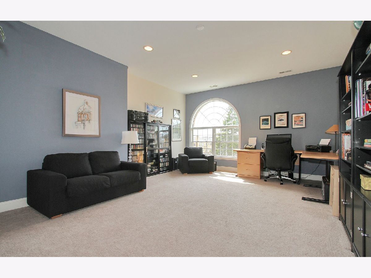
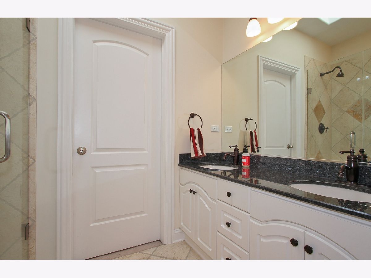
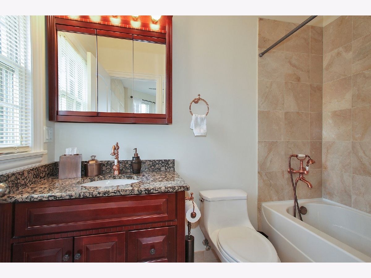
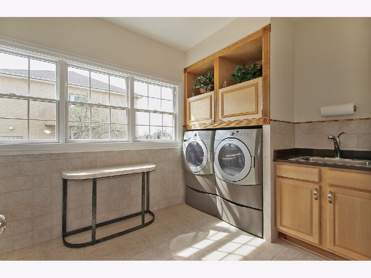
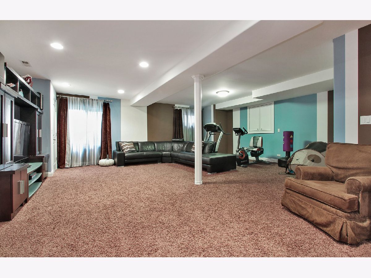
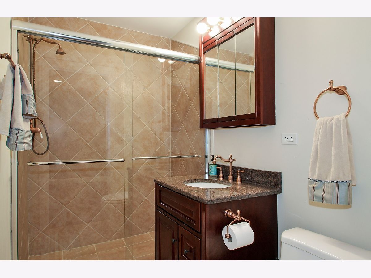
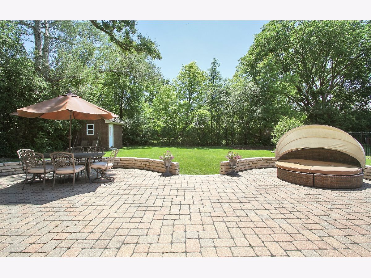
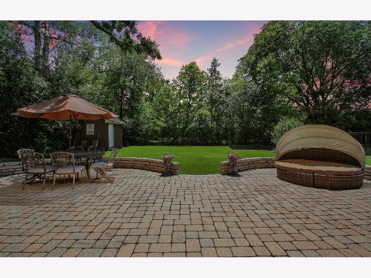
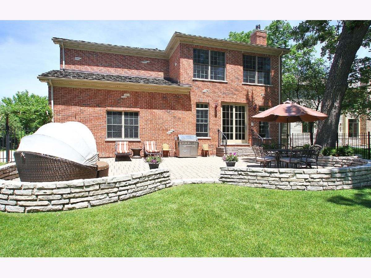
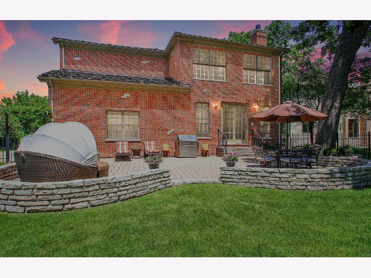
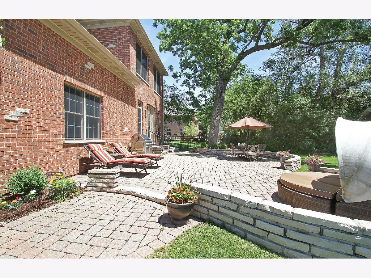
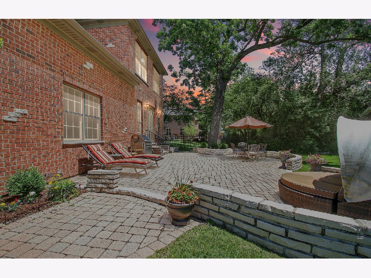
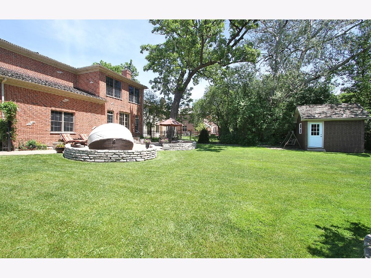
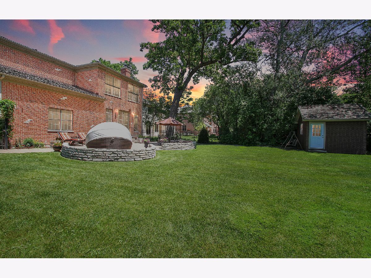
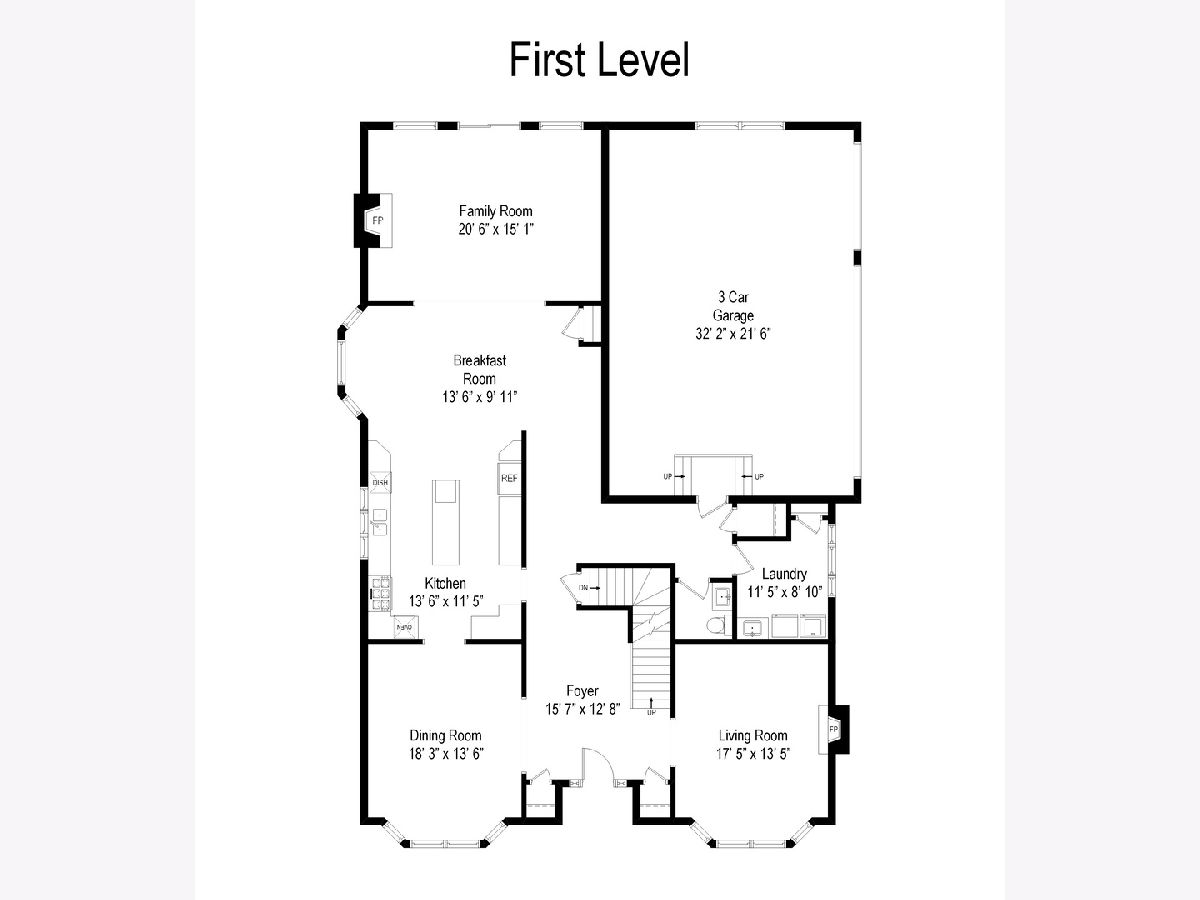
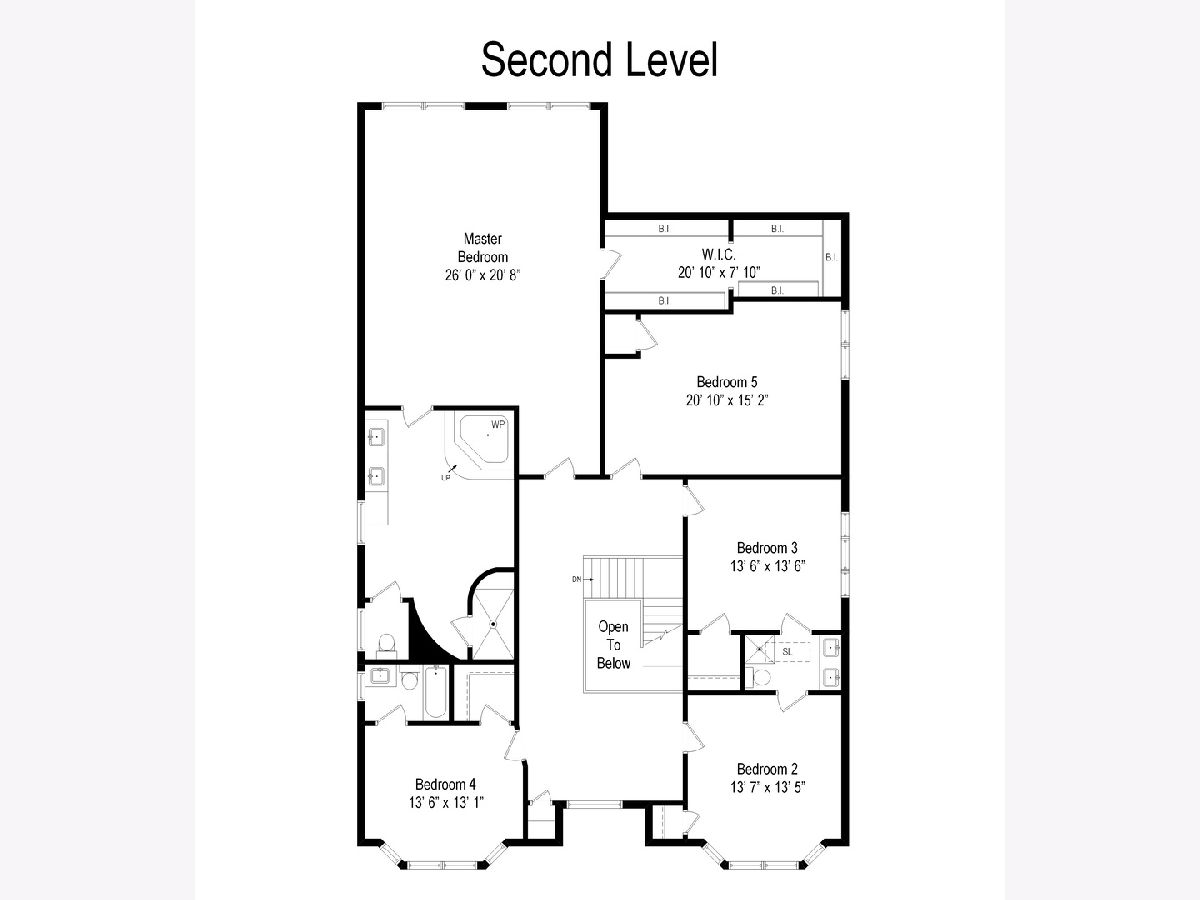
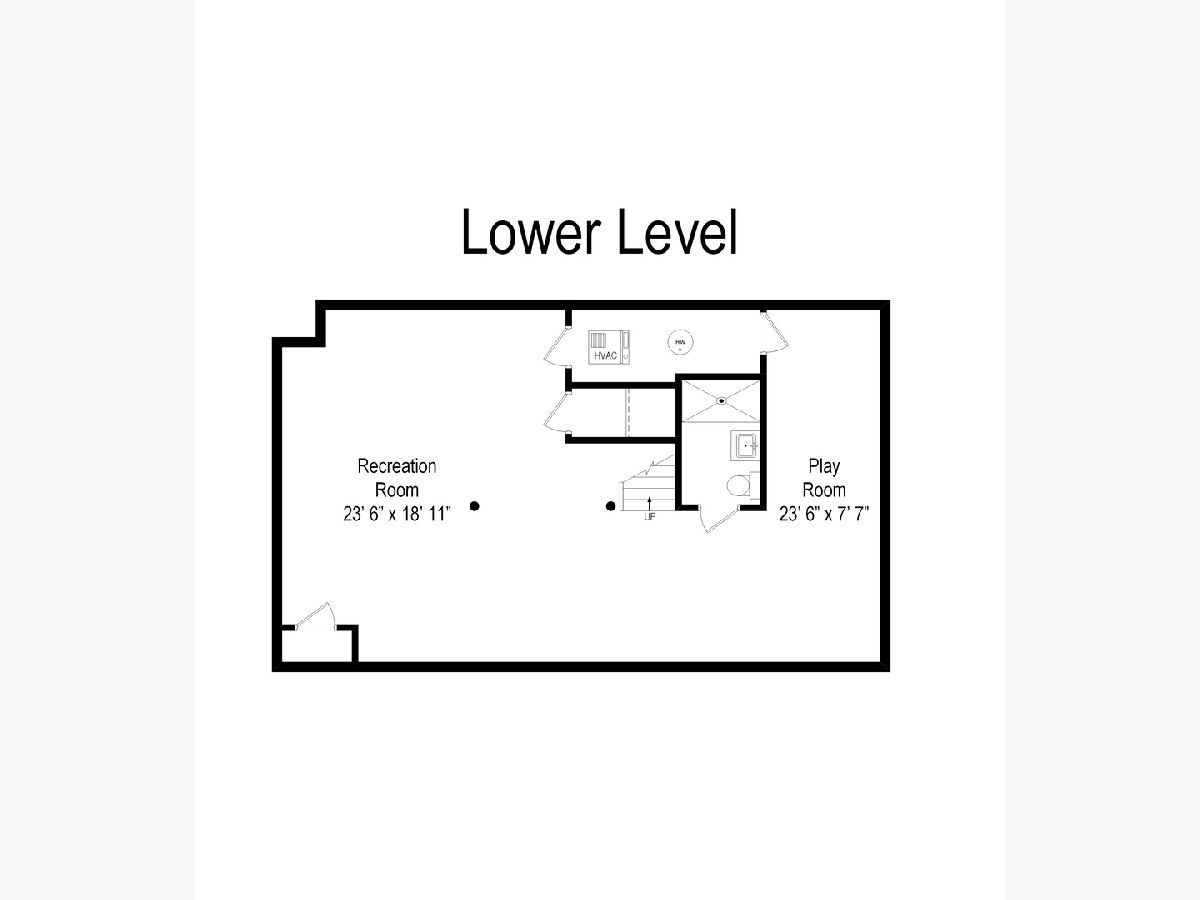
Room Specifics
Total Bedrooms: 5
Bedrooms Above Ground: 5
Bedrooms Below Ground: 0
Dimensions: —
Floor Type: Carpet
Dimensions: —
Floor Type: Carpet
Dimensions: —
Floor Type: Carpet
Dimensions: —
Floor Type: —
Full Bathrooms: 5
Bathroom Amenities: —
Bathroom in Basement: 1
Rooms: Bedroom 5,Breakfast Room,Recreation Room,Play Room,Foyer
Basement Description: Finished
Other Specifics
| 3 | |
| Concrete Perimeter | |
| — | |
| Patio | |
| — | |
| 77X181 | |
| Pull Down Stair | |
| Full | |
| Hardwood Floors, First Floor Laundry | |
| Double Oven, Microwave, Dishwasher, Refrigerator, Freezer, Washer, Dryer, Disposal, Stainless Steel Appliance(s), Wine Refrigerator | |
| Not in DB | |
| Curbs, Sidewalks, Street Lights, Street Paved | |
| — | |
| — | |
| Wood Burning |
Tax History
| Year | Property Taxes |
|---|---|
| 2020 | $22,007 |
Contact Agent
Nearby Similar Homes
Nearby Sold Comparables
Contact Agent
Listing Provided By
Coldwell Banker Realty







