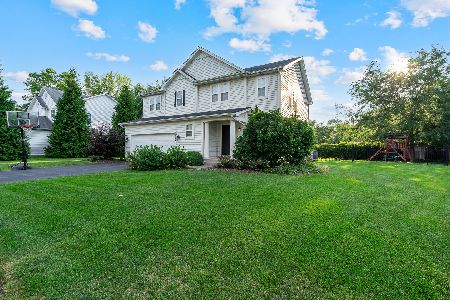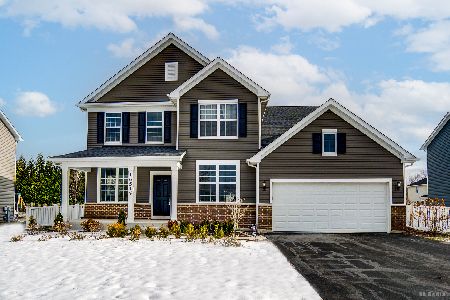16251 Vintage Drive, Plainfield, Illinois 60586
$329,900
|
Sold
|
|
| Status: | Closed |
| Sqft: | 3,355 |
| Cost/Sqft: | $98 |
| Beds: | 4 |
| Baths: | 3 |
| Year Built: | 2000 |
| Property Taxes: | $9,468 |
| Days On Market: | 2482 |
| Lot Size: | 0,27 |
Description
Quality, custom built home with brick front in desirable Vintage Harvest-over 3,300 sq ft! Beautifully maintained & move in condition! Spacious, open floor plan w/two story foyer, oak railings, decorative archways & hardwood flrs. Newer carpet on the first floor. Kitchen, hallways & foyer were recently painted! Stunning kitchen w/brand new granite, 42" birch cabinets, center island/brkfst bar, ceramic backsplash, pantry, SS appliances, wine rack & tons of cabinet/countertop space, great for entertaining! Beautiful family room w/floor to ceiling brick fireplace. First flr mudroom & den. Master bedroom retreat with WIC & a luxury bath! Secondary bdrms are all very big! Tons of closet space throughout the home! 2nd floor laundry. 6 panel doors/ceiling fans/bump out bay windows/April Air Humidifier. Full basement with 9 ft ceilings ready to be finished! Large corner lot with patio & sprinkler system. Newer roof. A block from park & path that leads to downtown! No assoc fees! Nice!
Property Specifics
| Single Family | |
| — | |
| Traditional | |
| 2000 | |
| Full | |
| — | |
| No | |
| 0.27 |
| Will | |
| Vintage Harvest | |
| 0 / Not Applicable | |
| None | |
| Lake Michigan | |
| Public Sewer | |
| 10331090 | |
| 0603212070130000 |
Nearby Schools
| NAME: | DISTRICT: | DISTANCE: | |
|---|---|---|---|
|
Grade School
Central Elementary School |
202 | — | |
|
Middle School
Indian Trail Middle School |
202 | Not in DB | |
|
High School
Plainfield Central High School |
202 | Not in DB | |
Property History
| DATE: | EVENT: | PRICE: | SOURCE: |
|---|---|---|---|
| 17 Jun, 2019 | Sold | $329,900 | MRED MLS |
| 9 Apr, 2019 | Under contract | $329,900 | MRED MLS |
| 4 Apr, 2019 | Listed for sale | $329,900 | MRED MLS |


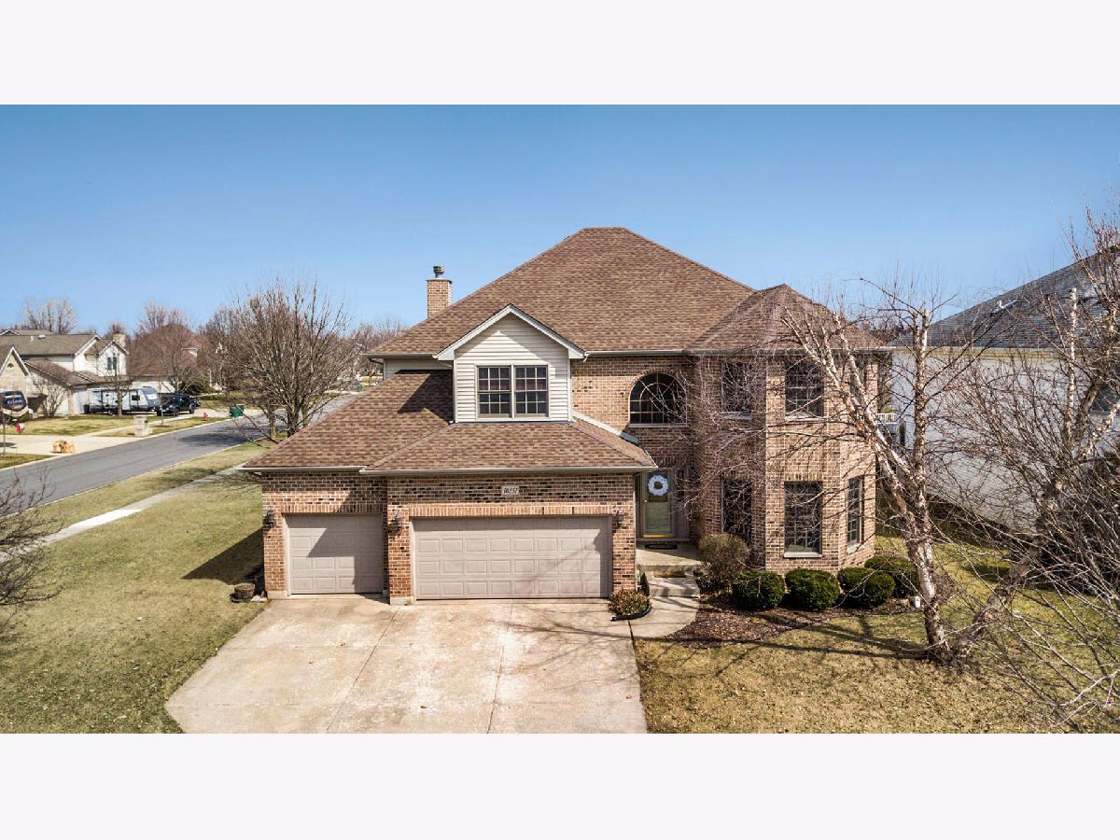
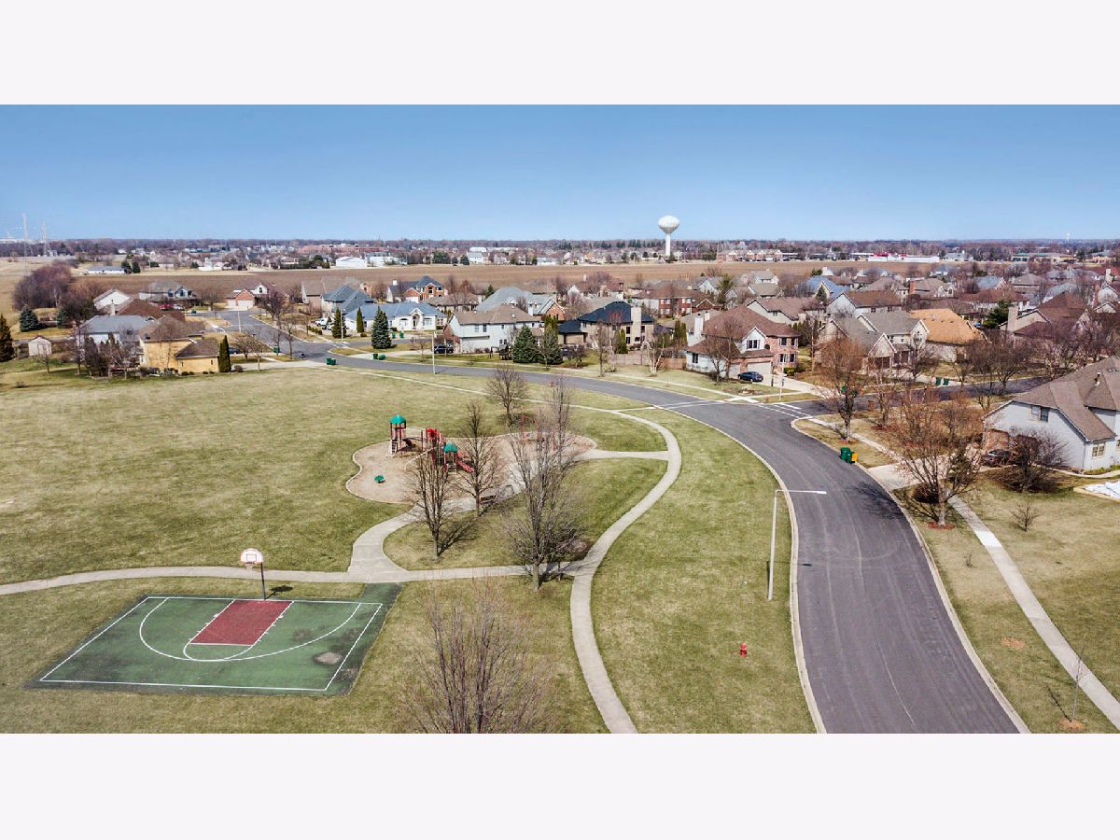











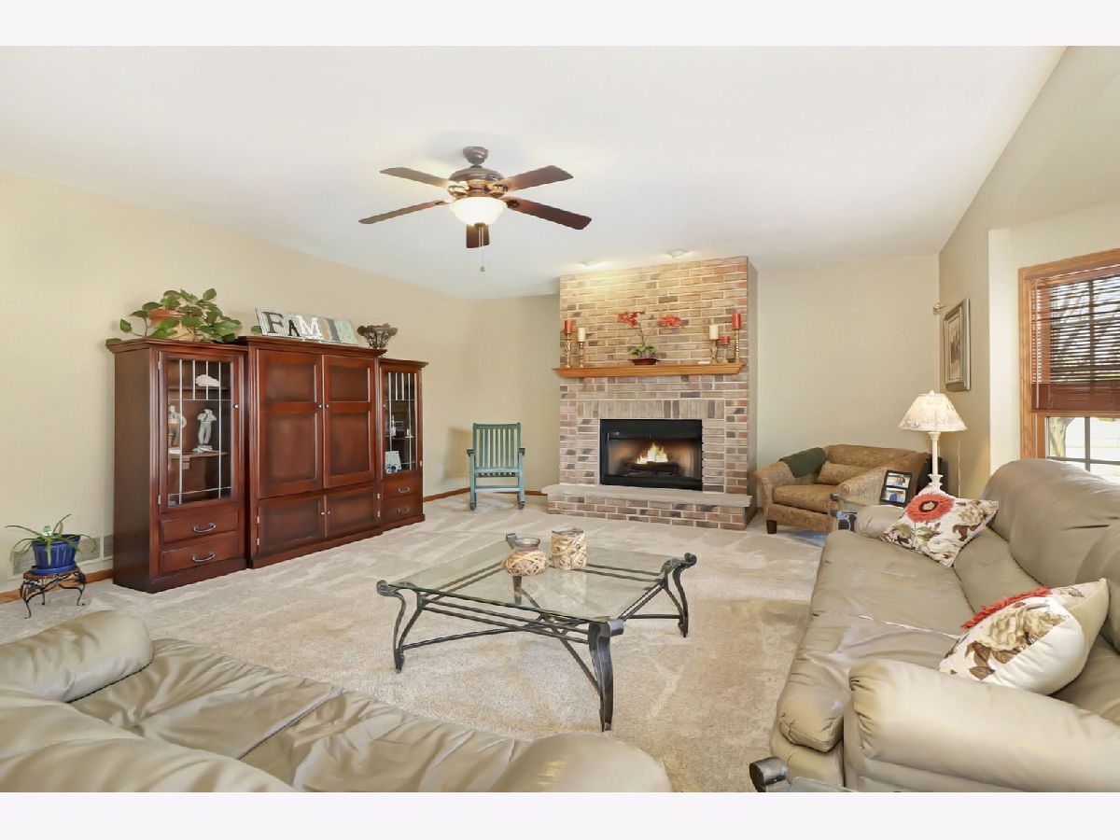























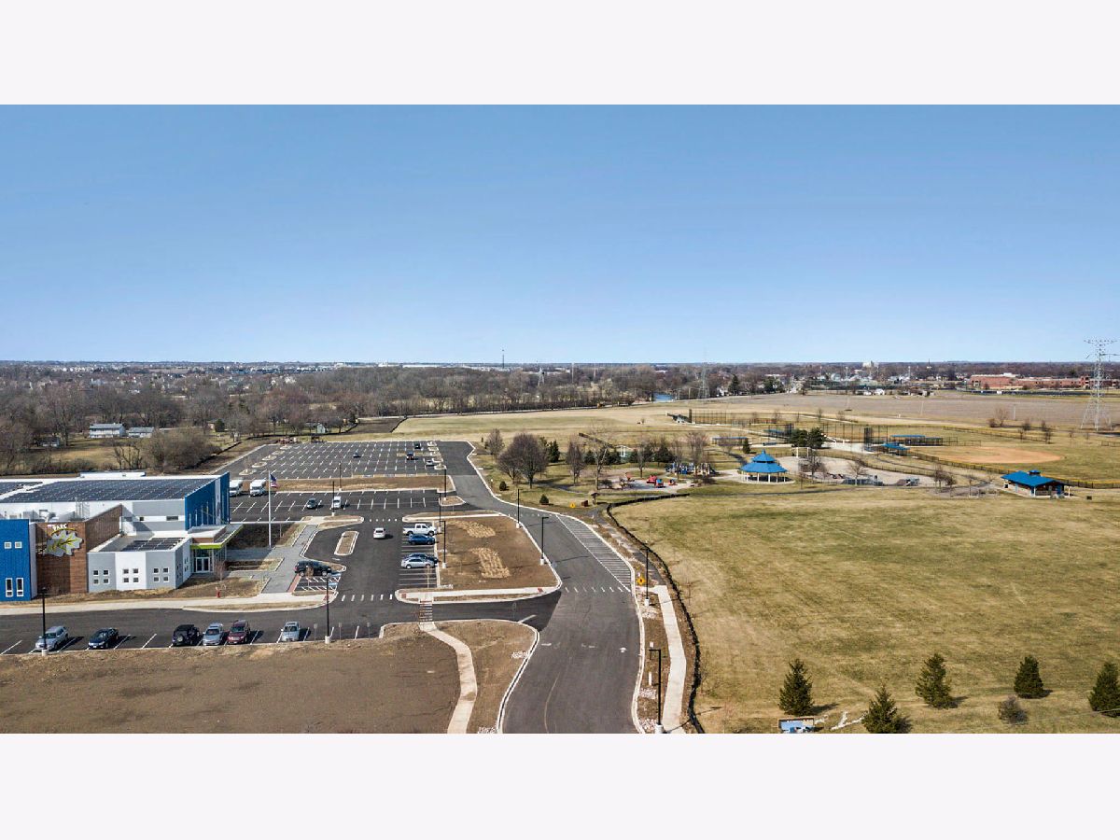



Room Specifics
Total Bedrooms: 4
Bedrooms Above Ground: 4
Bedrooms Below Ground: 0
Dimensions: —
Floor Type: Carpet
Dimensions: —
Floor Type: Wood Laminate
Dimensions: —
Floor Type: Carpet
Full Bathrooms: 3
Bathroom Amenities: Whirlpool,Separate Shower,Double Sink,Soaking Tub
Bathroom in Basement: 0
Rooms: Den,Foyer,Office,Mud Room
Basement Description: Unfinished
Other Specifics
| 3 | |
| Concrete Perimeter | |
| Concrete | |
| Patio | |
| Corner Lot | |
| 89X136 | |
| — | |
| Full | |
| Hardwood Floors, Wood Laminate Floors, Second Floor Laundry | |
| Range, Dishwasher, Refrigerator | |
| Not in DB | |
| Park, Curbs, Sidewalks, Street Lights, Other | |
| — | |
| — | |
| Wood Burning, Gas Starter |
Tax History
| Year | Property Taxes |
|---|---|
| 2019 | $9,468 |
Contact Agent
Nearby Similar Homes
Nearby Sold Comparables
Contact Agent
Listing Provided By
RE/MAX Professionals Select

