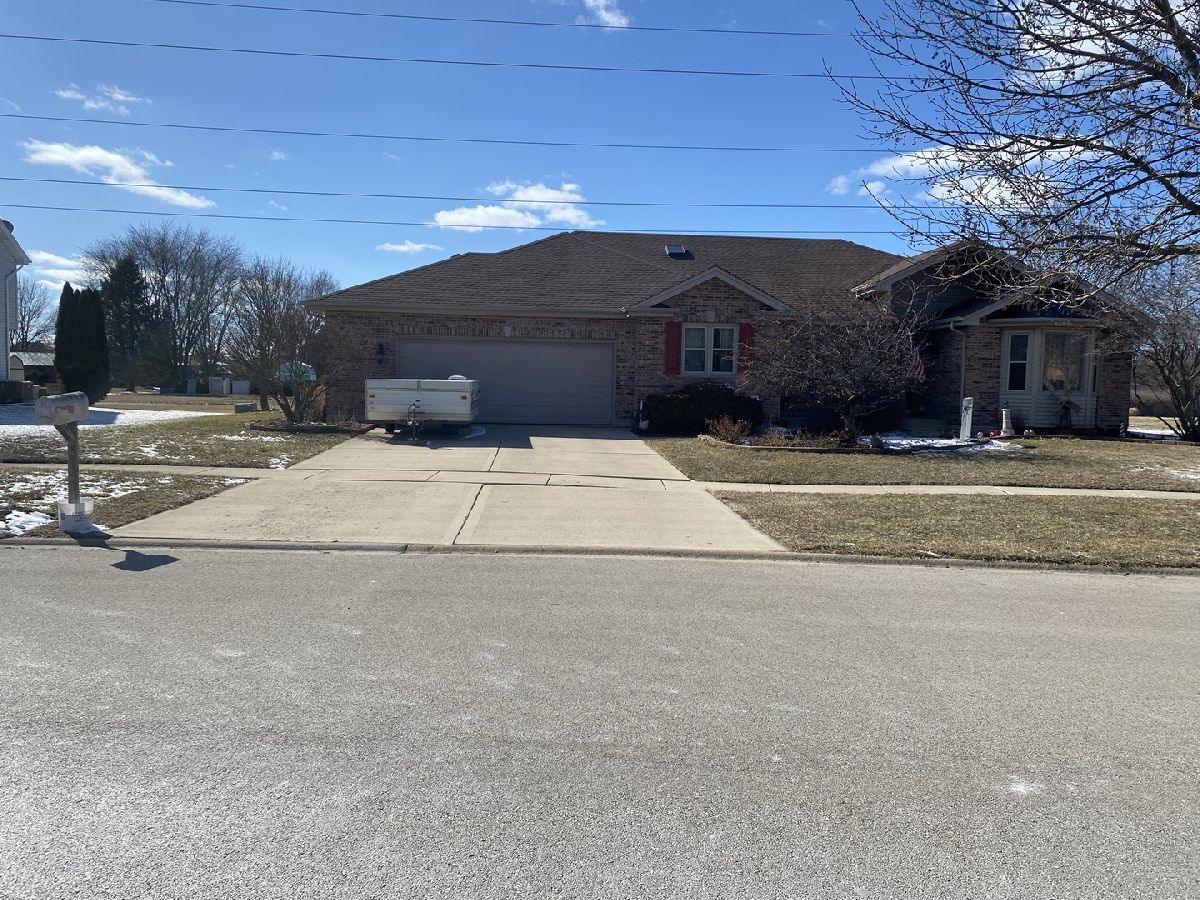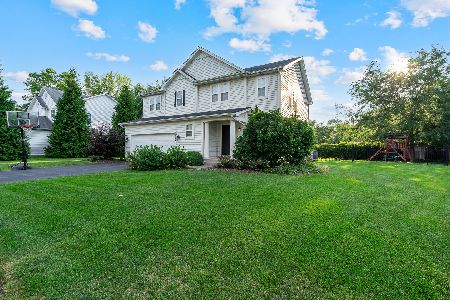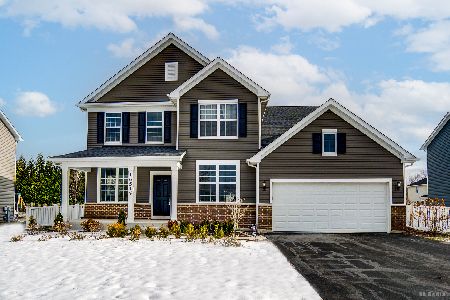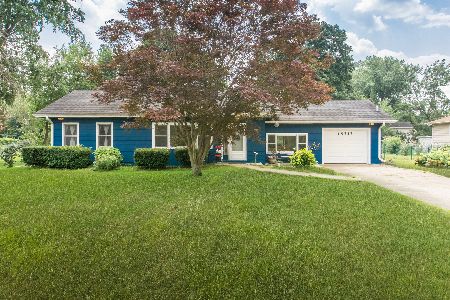16232 Vintage Drive, Plainfield, Illinois 60586
$336,000
|
Sold
|
|
| Status: | Closed |
| Sqft: | 1,935 |
| Cost/Sqft: | $155 |
| Beds: | 3 |
| Baths: | 3 |
| Year Built: | 2000 |
| Property Taxes: | $8,161 |
| Days On Market: | 1385 |
| Lot Size: | 0,28 |
Description
Custom built brick ranch home! Home features 3 bedrooms on the main floor with 4th in the basement! Spacious open concept kitchen with vaulted ceilings features island with oven/range, 42" cabinets, separate pantry, and so much counter space! Open concept flows effortlessly to eat in kitchen area and family room with wood burning fireplace. Formal dining and living room just off of kitchen. Sprawling primary bedroom boasts massive walk in closet, tray ceilings, and attached bath. En suite features dual sinks, shower, and private toilet (water closet). Three total bedrooms upstairs and additional full bath. Laundry / mudroom just off the garage has dump / wash sink. Head to the finished basement where you'll find your large rec room space, an additional 4th true bedroom with walk in closet, potential 5th bedroom / office, and a FULL bathroom! Bathroom has shower / tub, additional walk in closet space, and dual sinks! Basement adds more than 1200 additional sqft of living space and even more storage and closet space! Could be perfect in law space or other family live in arrangement! Then head to your fully fenced in backyard where you'll find a welcoming wood deck perfect for enjoying your morning coffee or evening read. Yard also features convenient sprinkler system. Park, playground, and open field area next door! Walking / biking in back as well! With a little elbow grease and paint, this home will shine and give instant sweat equity! Superb Plainfield schools and location! For the right price and terms we will accept a PLN offer.
Property Specifics
| Single Family | |
| — | |
| — | |
| 2000 | |
| — | |
| RANCH | |
| No | |
| 0.28 |
| Will | |
| Vintage Harvest | |
| 0 / Not Applicable | |
| — | |
| — | |
| — | |
| 11366810 | |
| 0603212090050000 |
Nearby Schools
| NAME: | DISTRICT: | DISTANCE: | |
|---|---|---|---|
|
Grade School
Central Elementary School |
202 | — | |
|
Middle School
Indian Trail Middle School |
202 | Not in DB | |
|
High School
Plainfield Central High School |
202 | Not in DB | |
Property History
| DATE: | EVENT: | PRICE: | SOURCE: |
|---|---|---|---|
| 6 Jun, 2022 | Sold | $336,000 | MRED MLS |
| 11 Apr, 2022 | Under contract | $299,900 | MRED MLS |
| 5 Apr, 2022 | Listed for sale | $299,900 | MRED MLS |















































Room Specifics
Total Bedrooms: 3
Bedrooms Above Ground: 3
Bedrooms Below Ground: 0
Dimensions: —
Floor Type: —
Dimensions: —
Floor Type: —
Full Bathrooms: 3
Bathroom Amenities: Separate Shower,Double Sink
Bathroom in Basement: 1
Rooms: —
Basement Description: Finished
Other Specifics
| 2 | |
| — | |
| Concrete | |
| — | |
| — | |
| 86X124X131X101 | |
| Unfinished | |
| — | |
| — | |
| — | |
| Not in DB | |
| — | |
| — | |
| — | |
| — |
Tax History
| Year | Property Taxes |
|---|---|
| 2022 | $8,161 |
Contact Agent
Nearby Similar Homes
Nearby Sold Comparables
Contact Agent
Listing Provided By
RE/MAX Professionals Select









