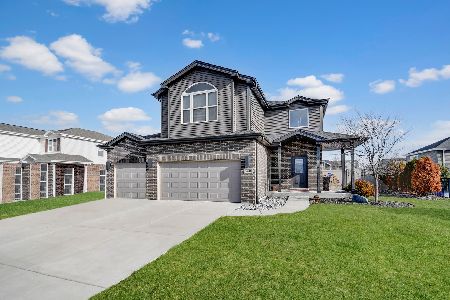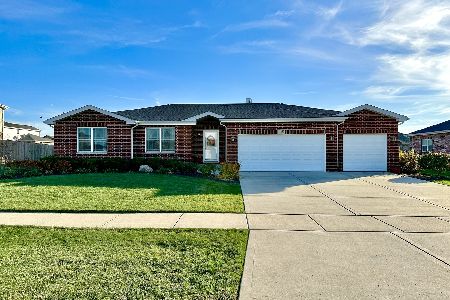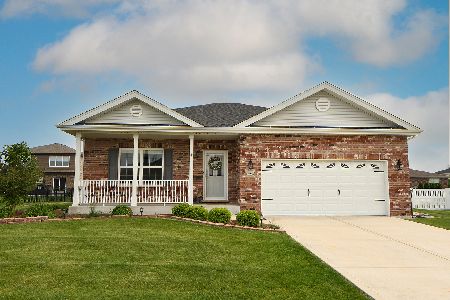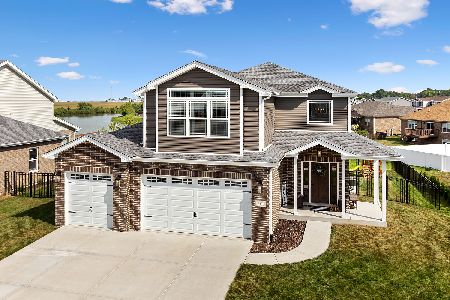16256 Pinto Lane, Manhattan, Illinois 60442
$390,000
|
Sold
|
|
| Status: | Closed |
| Sqft: | 2,400 |
| Cost/Sqft: | $164 |
| Beds: | 3 |
| Baths: | 3 |
| Year Built: | 2018 |
| Property Taxes: | $10,900 |
| Days On Market: | 1591 |
| Lot Size: | 0,25 |
Description
Are you looking for a near brand new space with an open concept and updates throughout? Look no further! This beautiful 3 bedroom, 2.5 bath home with a loft and unfinished basement has space galore. The main level boasts natural light, maintenance free flooring, enormous island, stainless steel appliances, granite counters and two separate eating areas and a fireplace in the living room. Custom blinds on all the windows and gorgeous light fixtures throughout. Amazing built in mud room off the attached 3-car garage. The huge loft area can be converted easily into a 4th bedroom or used as a second family room, office, school or play area. The master bedroom has lots of space and a large master bathroom to relax after a long day. The laundry room is on the 2nd floor as well. Bring your finishing ideas for the unfinished roughed-in basement. Yard has been professionally landscaped with large stamped concrete patio. You will fall in love with the neutral & fresh feel of this gorgeous home!
Property Specifics
| Single Family | |
| — | |
| — | |
| 2018 | |
| Full | |
| — | |
| No | |
| 0.25 |
| Will | |
| — | |
| 125 / Annual | |
| None | |
| Lake Michigan,Public | |
| Public Sewer | |
| 11214156 | |
| 1412074080170000 |
Nearby Schools
| NAME: | DISTRICT: | DISTANCE: | |
|---|---|---|---|
|
Grade School
Anna Mcdonald Elementary School |
114 | — | |
|
Middle School
Manhattan Junior High School |
114 | Not in DB | |
|
High School
Lincoln-way West High School |
210 | Not in DB | |
Property History
| DATE: | EVENT: | PRICE: | SOURCE: |
|---|---|---|---|
| 22 Oct, 2021 | Sold | $390,000 | MRED MLS |
| 14 Sep, 2021 | Under contract | $394,500 | MRED MLS |
| 9 Sep, 2021 | Listed for sale | $394,500 | MRED MLS |
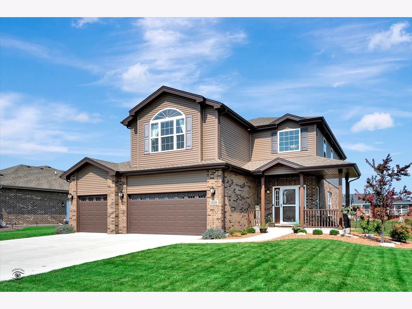
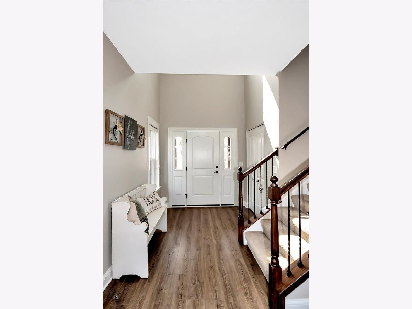
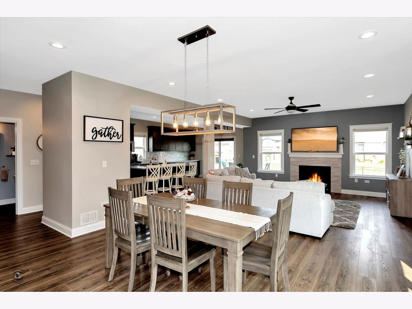
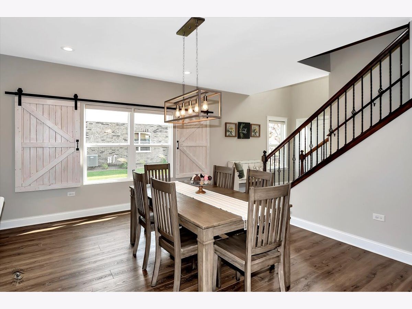
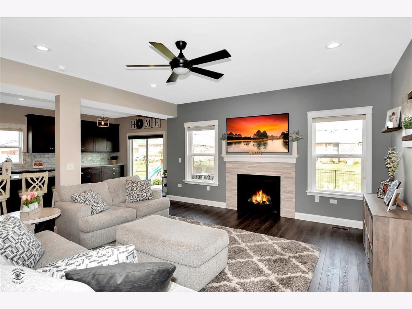
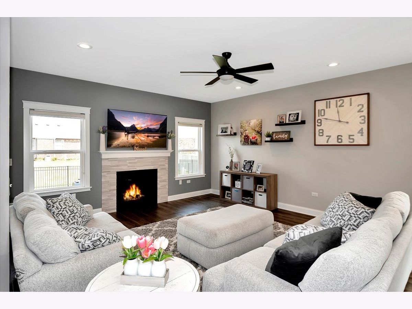
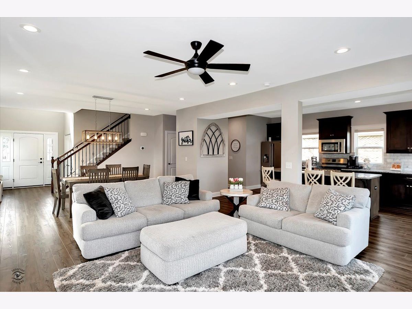
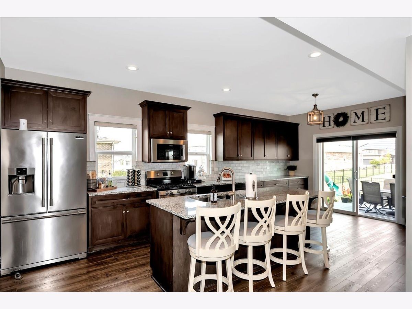
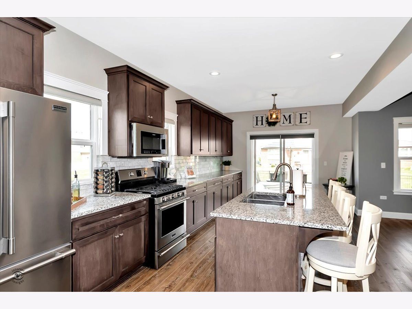
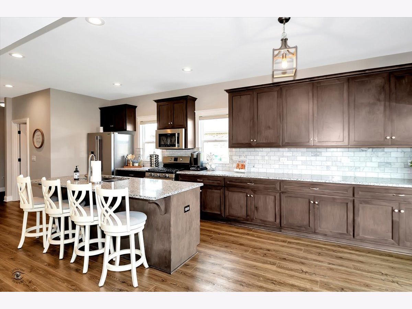
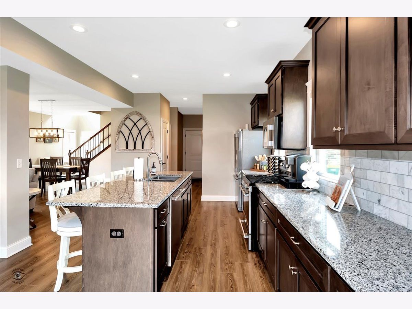
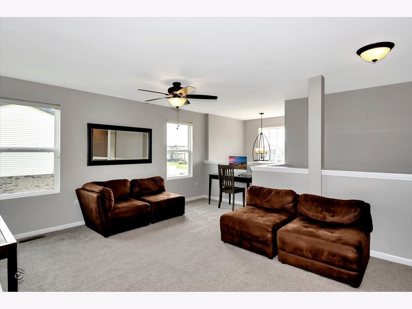
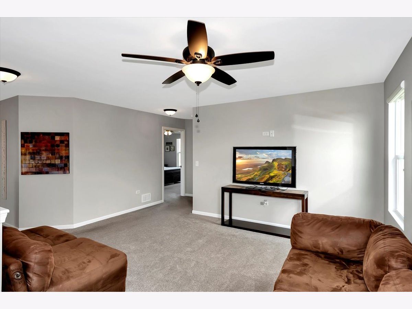
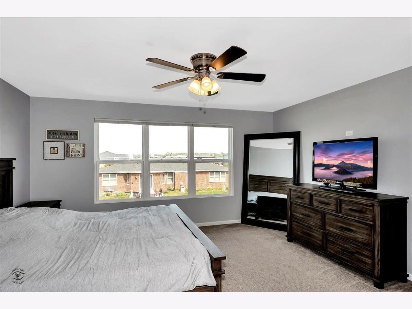
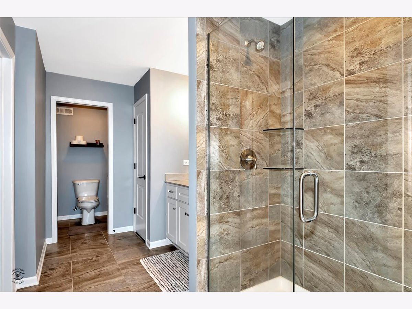
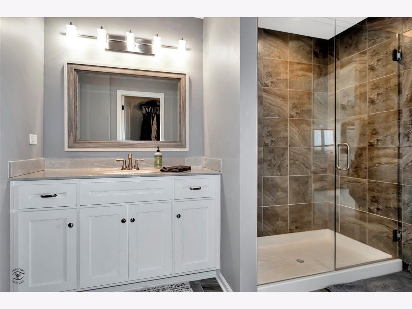
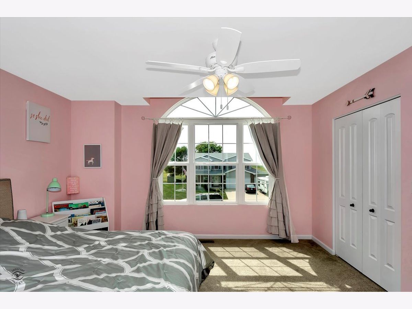
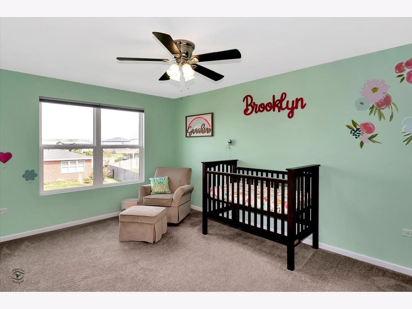
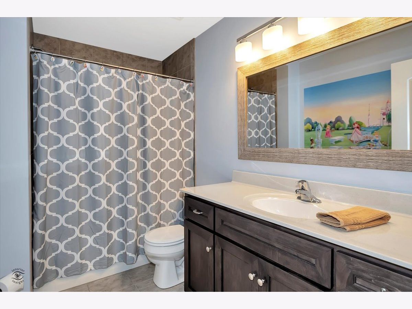
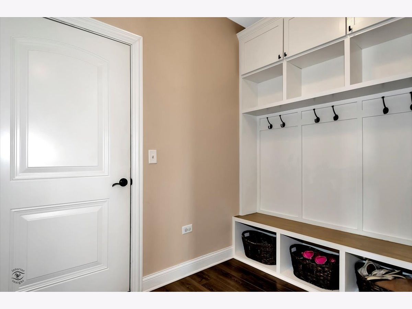
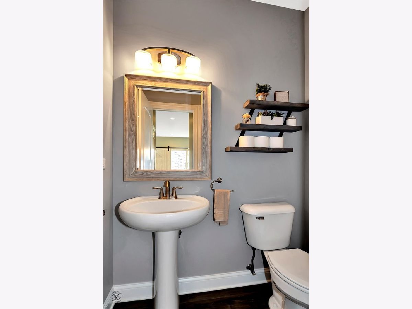
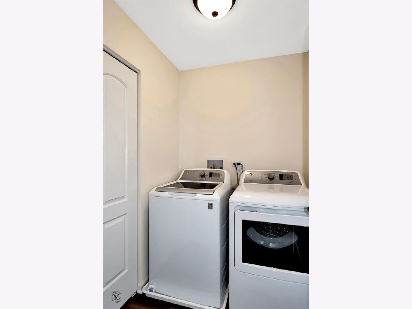
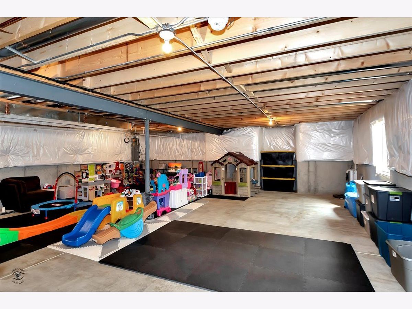
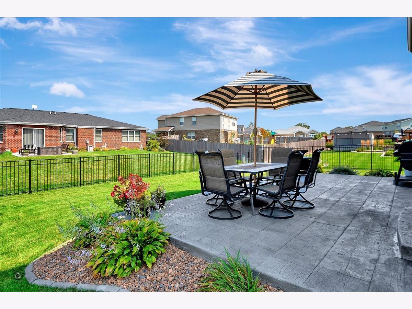
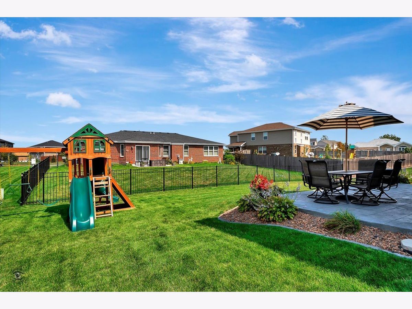
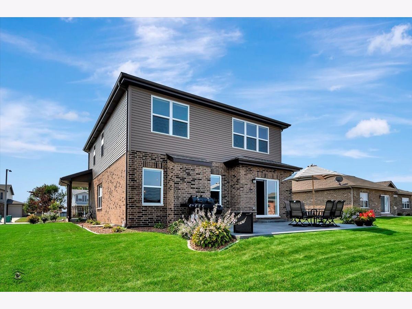
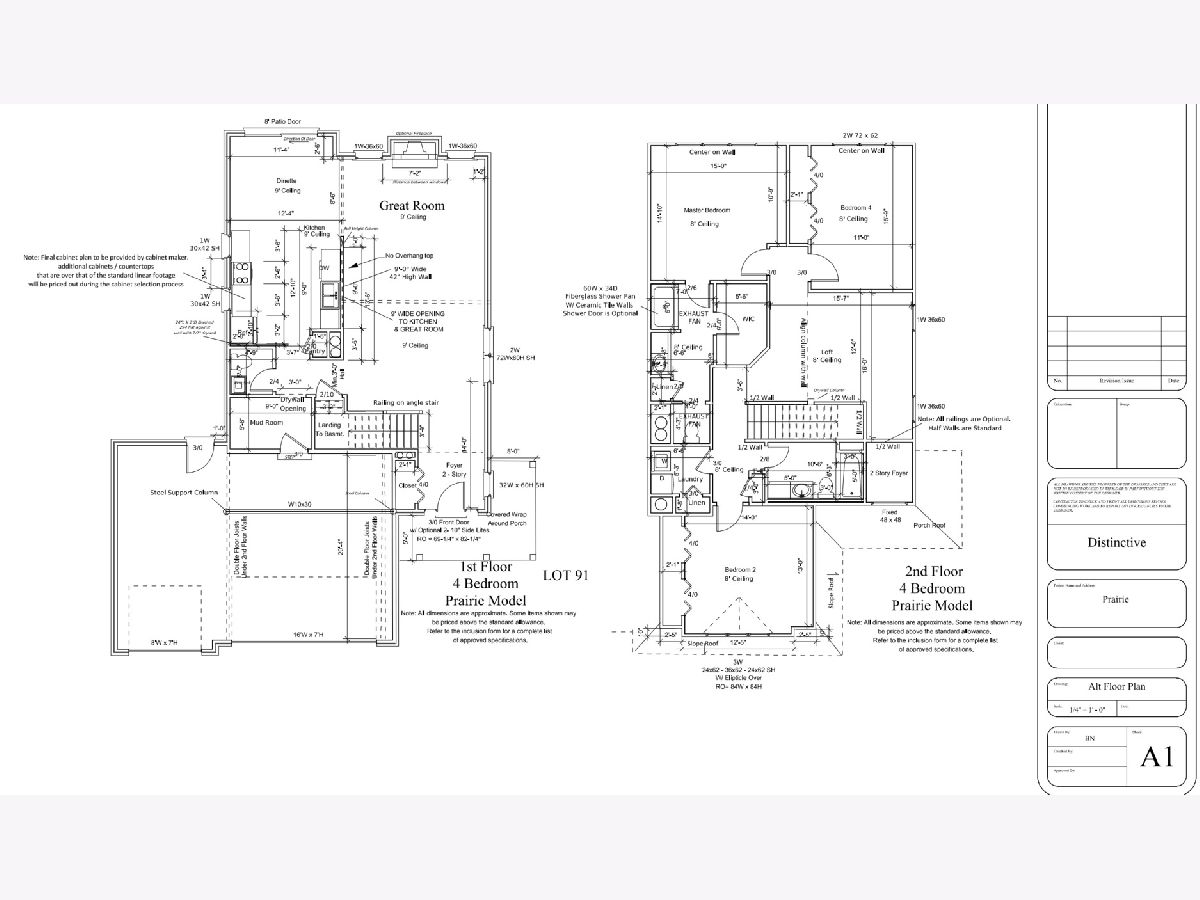
Room Specifics
Total Bedrooms: 3
Bedrooms Above Ground: 3
Bedrooms Below Ground: 0
Dimensions: —
Floor Type: Carpet
Dimensions: —
Floor Type: Carpet
Full Bathrooms: 3
Bathroom Amenities: Separate Shower
Bathroom in Basement: 0
Rooms: Eating Area,Foyer,Loft,Mud Room
Basement Description: Unfinished,Bathroom Rough-In,Egress Window,Concrete (Basement)
Other Specifics
| 3 | |
| Concrete Perimeter | |
| Concrete | |
| Patio, Stamped Concrete Patio, Storms/Screens | |
| Landscaped,Level,Partial Fencing,Sidewalks,Streetlights | |
| 126 X 87 | |
| Full | |
| Full | |
| Wood Laminate Floors, Second Floor Laundry, Built-in Features, Walk-In Closet(s), Ceiling - 9 Foot, Ceilings - 9 Foot, Open Floorplan, Some Carpeting, Some Wood Floors, Dining Combo, Drapes/Blinds, Granite Counters, Some Storm Doors | |
| Range, Microwave, Dishwasher, Refrigerator, Washer, Dryer, Disposal, Stainless Steel Appliance(s) | |
| Not in DB | |
| Park, Curbs, Sidewalks, Street Lights, Street Paved | |
| — | |
| — | |
| Gas Log |
Tax History
| Year | Property Taxes |
|---|---|
| 2021 | $10,900 |
Contact Agent
Nearby Similar Homes
Nearby Sold Comparables
Contact Agent
Listing Provided By
Keller Williams Elite

