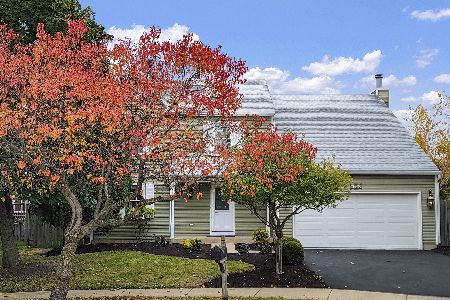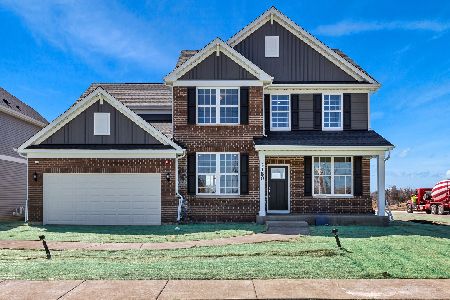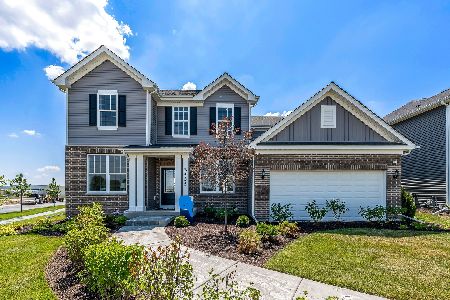1626 Charlotte Circle, Naperville, Illinois 60564
$431,500
|
Sold
|
|
| Status: | Closed |
| Sqft: | 2,042 |
| Cost/Sqft: | $208 |
| Beds: | 4 |
| Baths: | 4 |
| Year Built: | 1995 |
| Property Taxes: | $10,047 |
| Days On Market: | 1529 |
| Lot Size: | 0,19 |
Description
Multiple offers received. Highest and best by 6pm on 11/14. Fantastic opportunity to be in popular Eagle Pointe on the best lot in the neighborhood. Home features 4 beds, 3.5 baths, 2042 SF above grade and another 1014 SF in the fully finished basement. Great curb appeal with front elevation with all white siding, hunter green shutters and professional landscaping. Open floor plan with two-story foyer, Brazilian cherry hardwood floors on the main level, all neutral paint (Oct 2021) and brand new carpet (Nov 2021). Updated kitchen (Nov 2021) with refreshed white cabinetry, new granite counters, brand new stove, vent hood and dishwasher. Luxurious master bedroom with updated master bathroom (Nov 2021) with new flooring, new vanity and granite counters. Spacious secondary bedrooms with large closet share a hall bath with refreshed cabinetry and granite counters. Fully finished basement with recreation room, office, wet bar, laundry room and full bathroom. Beautiful backyard with brick paver patio and large yard with delicious red gala apple tree, green apple tree and small Niagara grape vineyard. Relax on your private patio with beautiful views of the park and open field. Naperville Dist. 204 schools - White Eagle, Still and Waubonsie Valley. See it today before it's gone! Quick closing possible. Be in a new home for the holidays!
Property Specifics
| Single Family | |
| — | |
| — | |
| 1995 | |
| Full | |
| EMERALD | |
| No | |
| 0.19 |
| Du Page | |
| Eagle Pointe | |
| 0 / Not Applicable | |
| None | |
| Public | |
| Public Sewer | |
| 11216200 | |
| 0732412024 |
Nearby Schools
| NAME: | DISTRICT: | DISTANCE: | |
|---|---|---|---|
|
Grade School
White Eagle Elementary School |
204 | — | |
|
Middle School
Still Middle School |
204 | Not in DB | |
|
High School
Waubonsie Valley High School |
204 | Not in DB | |
Property History
| DATE: | EVENT: | PRICE: | SOURCE: |
|---|---|---|---|
| 17 Dec, 2021 | Sold | $431,500 | MRED MLS |
| 15 Nov, 2021 | Under contract | $425,000 | MRED MLS |
| 11 Nov, 2021 | Listed for sale | $425,000 | MRED MLS |
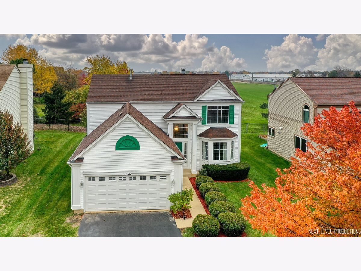
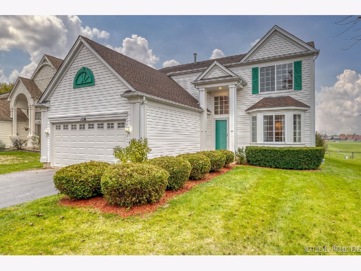
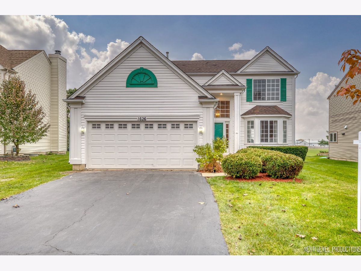
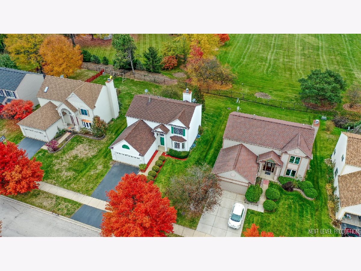
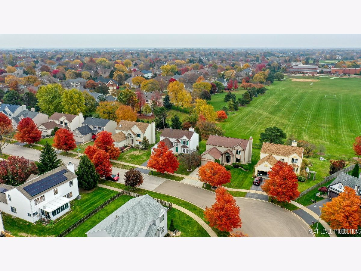
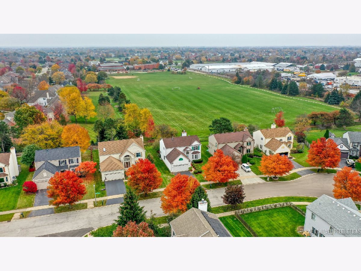
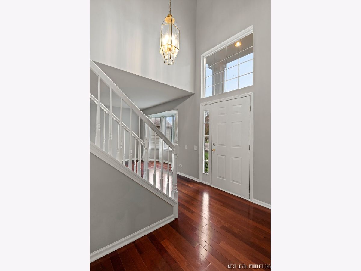
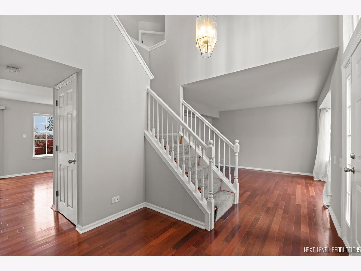
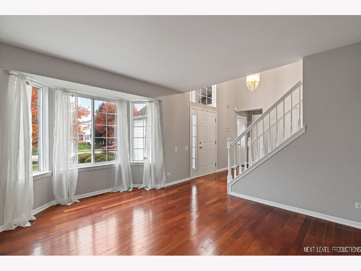
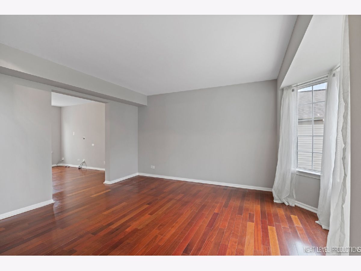
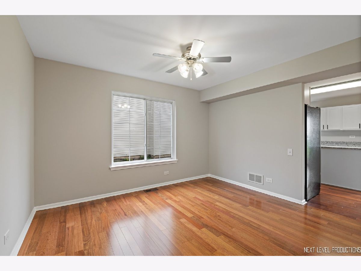
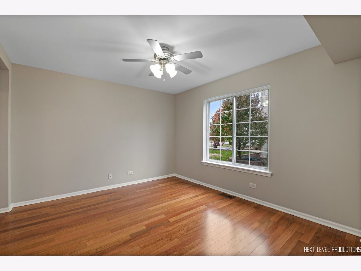
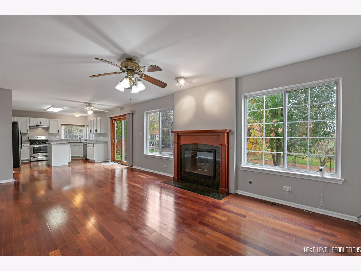
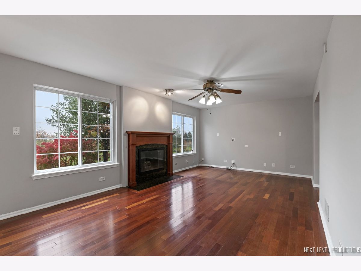
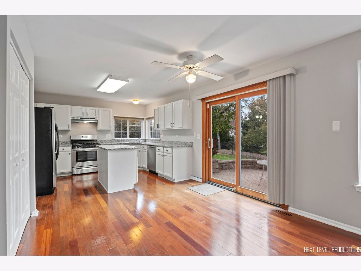
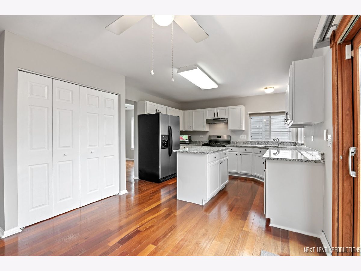
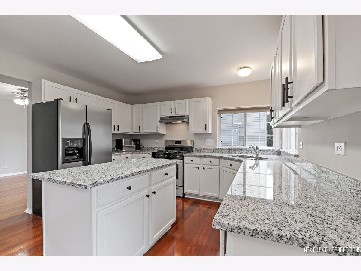
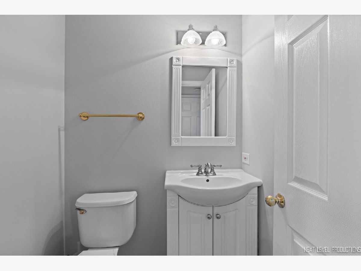
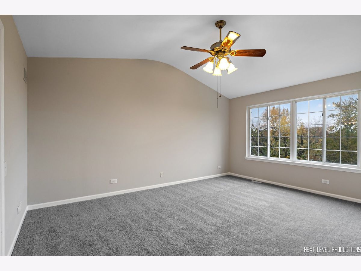
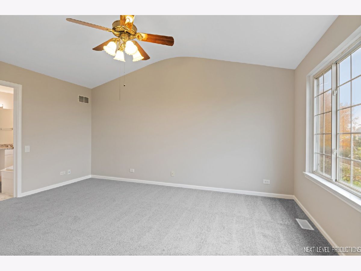
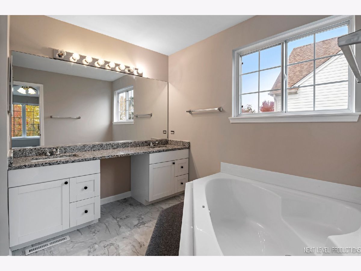
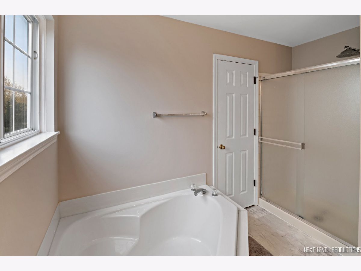
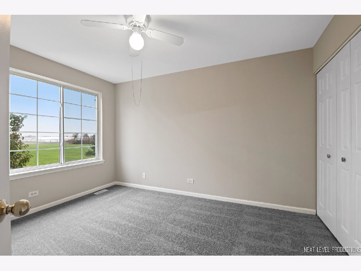
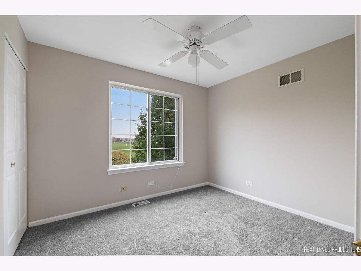
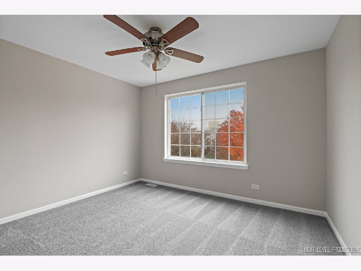
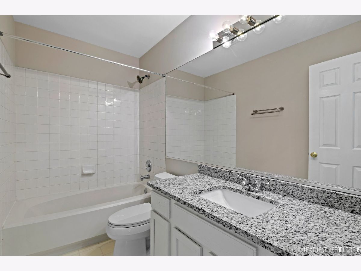
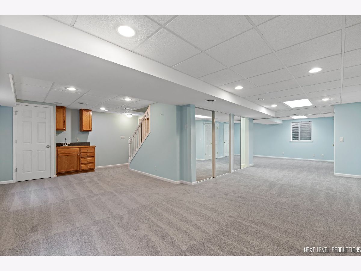
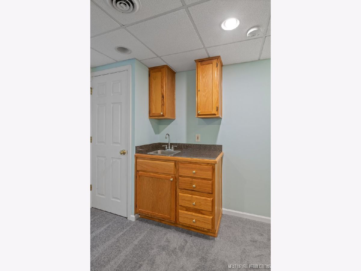
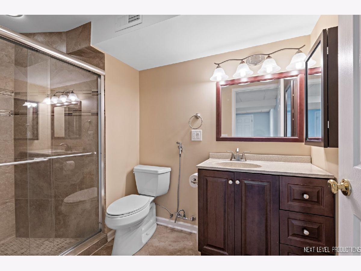
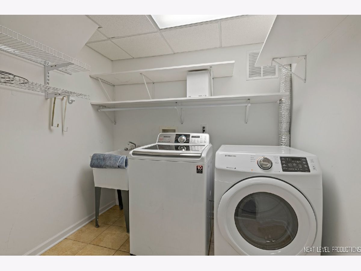
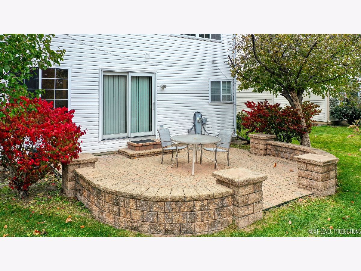
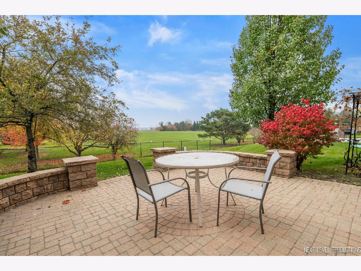
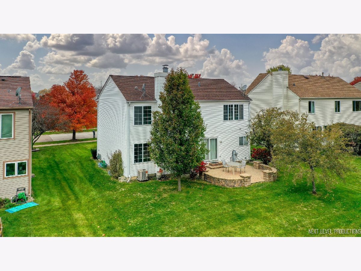
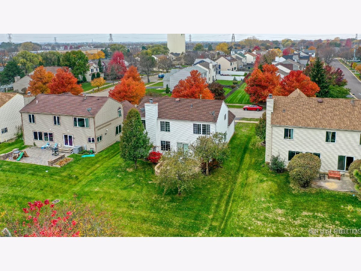
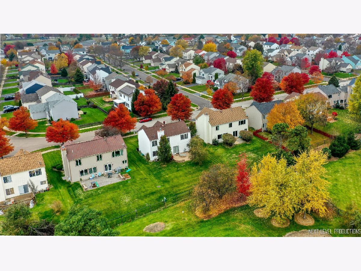
Room Specifics
Total Bedrooms: 4
Bedrooms Above Ground: 4
Bedrooms Below Ground: 0
Dimensions: —
Floor Type: Carpet
Dimensions: —
Floor Type: Carpet
Dimensions: —
Floor Type: Carpet
Full Bathrooms: 4
Bathroom Amenities: Separate Shower,Double Sink,Garden Tub
Bathroom in Basement: 1
Rooms: Sitting Room,Recreation Room,Exercise Room
Basement Description: Finished
Other Specifics
| 2 | |
| Concrete Perimeter | |
| Asphalt | |
| Brick Paver Patio | |
| Landscaped | |
| 62X130X62X130 | |
| Unfinished | |
| Full | |
| Hardwood Floors, Walk-In Closet(s) | |
| Range, Microwave, Dishwasher, Refrigerator, Washer, Dryer, Stainless Steel Appliance(s), Range Hood | |
| Not in DB | |
| Curbs, Sidewalks, Street Lights | |
| — | |
| — | |
| Gas Log |
Tax History
| Year | Property Taxes |
|---|---|
| 2021 | $10,047 |
Contact Agent
Nearby Similar Homes
Nearby Sold Comparables
Contact Agent
Listing Provided By
Compass


