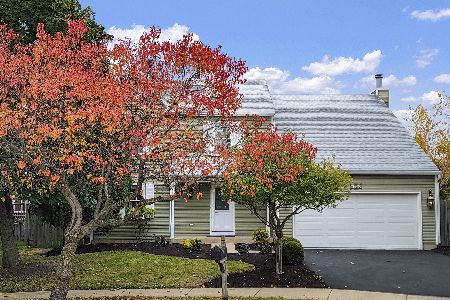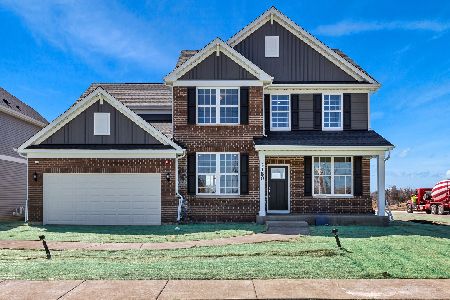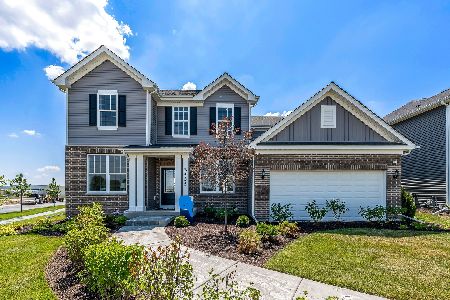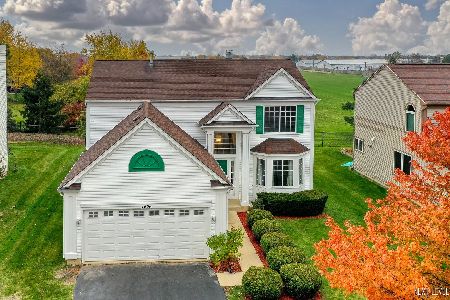1632 Charlotte Circle, Naperville, Illinois 60564
$367,500
|
Sold
|
|
| Status: | Closed |
| Sqft: | 2,340 |
| Cost/Sqft: | $160 |
| Beds: | 4 |
| Baths: | 4 |
| Year Built: | 1996 |
| Property Taxes: | $10,042 |
| Days On Market: | 2657 |
| Lot Size: | 0,19 |
Description
Remarkable condition! Original owners! Open and inviting layout! Hardwood floors throughout 1st floor! 2-story foyer. Separate living and dining areas. Spacious kitchen w/brand new quartz countertops, all stainless appliances, backsplash & new light fixtures! Family room w/wood burning fireplace. Luxury Master suite features deluxe bath, vaulted ceiling, huge walk in closet & gorgeous view of backyard through picture window! Additional bedrooms feature great closet space and natural lighting! Full, finished basement w/wet bar, media area, full bath and tons of storage area! Spacious backyard backs to open sports area. Walk to White Eagle elementary. Lots of news incl. roof & siding (2010), high efficiency furnace, & A.C.(2014). All windows (Pella), glass door & front door replaced in 2014, garage door & concrete driveway(2015), patio (2015). Cat 6 wiring throughout the home, exterior trim painted (2010). Close to everything! Move in ready! get in before the holidays, welcome home!
Property Specifics
| Single Family | |
| — | |
| Traditional | |
| 1996 | |
| Full | |
| EDENTON | |
| No | |
| 0.19 |
| Du Page | |
| Eagle Pointe | |
| 0 / Not Applicable | |
| None | |
| Lake Michigan | |
| Public Sewer | |
| 10109169 | |
| 0732412025 |
Nearby Schools
| NAME: | DISTRICT: | DISTANCE: | |
|---|---|---|---|
|
Grade School
White Eagle Elementary School |
204 | — | |
|
Middle School
Still Middle School |
204 | Not in DB | |
|
High School
Waubonsie Valley High School |
204 | Not in DB | |
Property History
| DATE: | EVENT: | PRICE: | SOURCE: |
|---|---|---|---|
| 25 Feb, 2019 | Sold | $367,500 | MRED MLS |
| 29 Jan, 2019 | Under contract | $374,900 | MRED MLS |
| — | Last price change | $379,900 | MRED MLS |
| 11 Oct, 2018 | Listed for sale | $387,500 | MRED MLS |
Room Specifics
Total Bedrooms: 4
Bedrooms Above Ground: 4
Bedrooms Below Ground: 0
Dimensions: —
Floor Type: Carpet
Dimensions: —
Floor Type: Carpet
Dimensions: —
Floor Type: Carpet
Full Bathrooms: 4
Bathroom Amenities: Whirlpool,Double Sink
Bathroom in Basement: 1
Rooms: Recreation Room,Media Room
Basement Description: Finished
Other Specifics
| 2 | |
| Concrete Perimeter | |
| Concrete | |
| Patio | |
| Landscaped,Park Adjacent | |
| 62X130X62X134 | |
| Unfinished | |
| Full | |
| Vaulted/Cathedral Ceilings, Bar-Wet, Hardwood Floors, Second Floor Laundry | |
| Range, Microwave, Dishwasher, Refrigerator, Disposal, Stainless Steel Appliance(s) | |
| Not in DB | |
| Sidewalks, Street Lights, Street Paved | |
| — | |
| — | |
| Wood Burning, Gas Starter |
Tax History
| Year | Property Taxes |
|---|---|
| 2019 | $10,042 |
Contact Agent
Nearby Similar Homes
Nearby Sold Comparables
Contact Agent
Listing Provided By
RE/MAX Professionals Select











