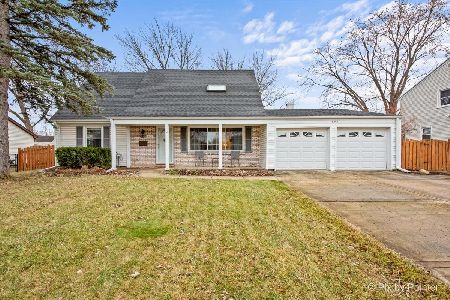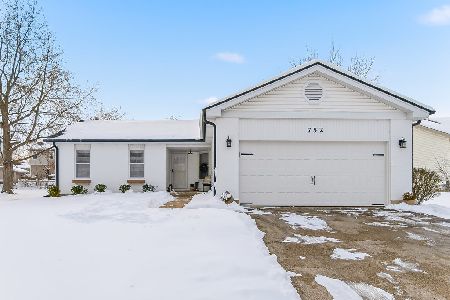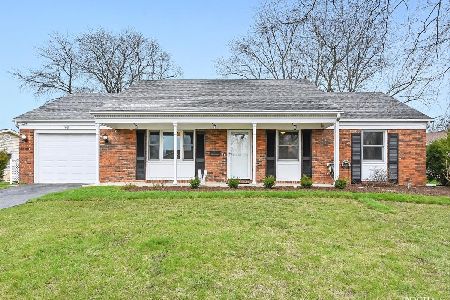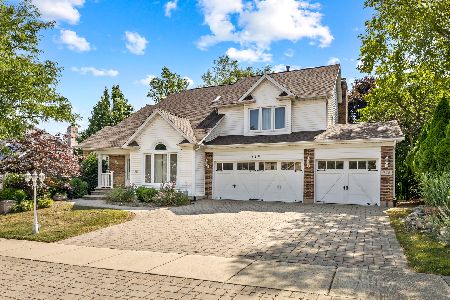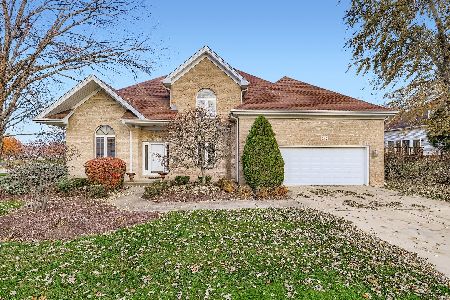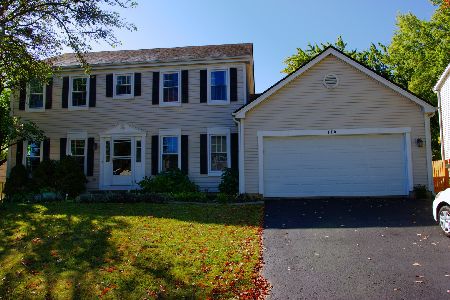1626 Green River Drive, Schaumburg, Illinois 60194
$385,000
|
Sold
|
|
| Status: | Closed |
| Sqft: | 2,493 |
| Cost/Sqft: | $160 |
| Beds: | 4 |
| Baths: | 3 |
| Year Built: | 1987 |
| Property Taxes: | $7,781 |
| Days On Market: | 2322 |
| Lot Size: | 0,20 |
Description
Tremendous opportunity in one of the most sought after communities of Schaumburg! This expanded Carlyle model with Finished basement is the largest offered in Cutters Mill. Upgraded elevation has full front porch & extended Family Room. Generous office off the 2-story entry can double as 5'th or main floor BR. Sunken formal LR & DR have endless entertaining options. Updated eat in kitchen features walk-in butler pantry, greenhouse window, SS appliances & slider to Huge patio & manicured yard! MASSIVE Family Room has dramatic floor to ceiling fireplace. Luxurious Master Suite has plenty of windows & huge WIC. Remodeled master bath has skylight & exquisite double vanity! 3 more generous bedrooms upstairs along with full bath & vaulted ceiling with skylights. Finished basement has laundry, cedar closets & tons of Storage. Roof, HVAC, Windows, Pella Sliders, Appliances & Driveway all NEW within the last 10 years. Short walk to Park, Rec Center & Spectacular Hoover Academy ~ Hurry!
Property Specifics
| Single Family | |
| — | |
| Traditional | |
| 1987 | |
| Full | |
| CARLYLE | |
| No | |
| 0.2 |
| Cook | |
| Cutters Mill | |
| — / Not Applicable | |
| None | |
| Lake Michigan | |
| Public Sewer | |
| 10514149 | |
| 07173210060000 |
Nearby Schools
| NAME: | DISTRICT: | DISTANCE: | |
|---|---|---|---|
|
Grade School
Hoover Math & Science Academy |
54 | — | |
|
Middle School
Keller Junior High School |
54 | Not in DB | |
|
High School
Schaumburg High School |
211 | Not in DB | |
Property History
| DATE: | EVENT: | PRICE: | SOURCE: |
|---|---|---|---|
| 28 Oct, 2019 | Sold | $385,000 | MRED MLS |
| 22 Sep, 2019 | Under contract | $399,900 | MRED MLS |
| 11 Sep, 2019 | Listed for sale | $399,900 | MRED MLS |
Room Specifics
Total Bedrooms: 4
Bedrooms Above Ground: 4
Bedrooms Below Ground: 0
Dimensions: —
Floor Type: Carpet
Dimensions: —
Floor Type: Carpet
Dimensions: —
Floor Type: Carpet
Full Bathrooms: 3
Bathroom Amenities: Double Sink
Bathroom in Basement: 0
Rooms: Office,Recreation Room,Workshop,Eating Area,Foyer,Mud Room
Basement Description: Finished,Crawl
Other Specifics
| 2 | |
| — | |
| Asphalt | |
| Patio, Porch | |
| Fenced Yard,Landscaped | |
| 127 X 69 | |
| Full | |
| Full | |
| Vaulted/Cathedral Ceilings, Skylight(s), Wood Laminate Floors | |
| Range, Microwave, Dishwasher, Refrigerator, Washer, Dryer, Disposal, Stainless Steel Appliance(s) | |
| Not in DB | |
| Sidewalks, Street Lights, Street Paved | |
| — | |
| — | |
| Gas Log |
Tax History
| Year | Property Taxes |
|---|---|
| 2019 | $7,781 |
Contact Agent
Nearby Similar Homes
Nearby Sold Comparables
Contact Agent
Listing Provided By
Coldwell Banker Residential Brokerage

