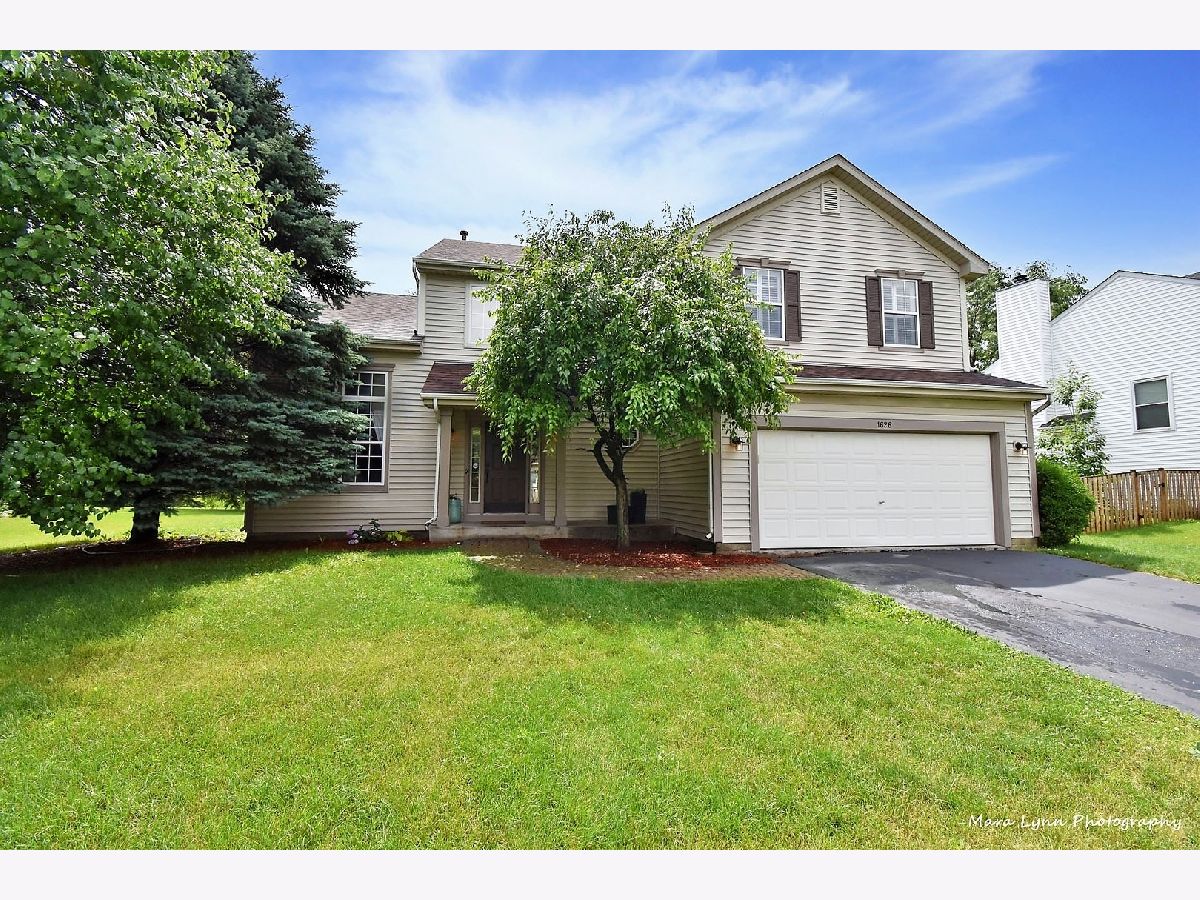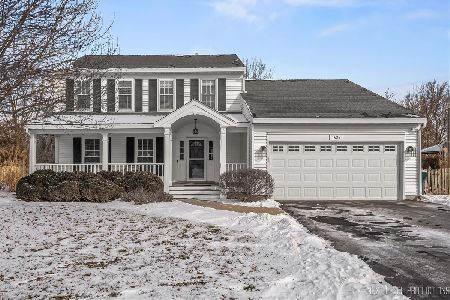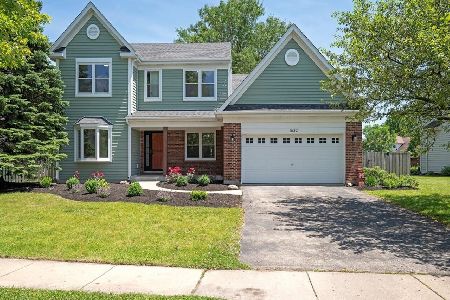1626 Hadley Drive, Batavia, Illinois 60510
$359,000
|
Sold
|
|
| Status: | Closed |
| Sqft: | 2,164 |
| Cost/Sqft: | $168 |
| Beds: | 4 |
| Baths: | 3 |
| Year Built: | 1996 |
| Property Taxes: | $9,100 |
| Days On Market: | 1631 |
| Lot Size: | 0,26 |
Description
Terrific Home In Extremely Desirable Sierra Mills Subdivision. The Wonderful Open Floor Plan Starts The Moment You Enter The 2-Story FOYER. The Gleaming Hardwood Floor Leads To The VAULTED LIVING ROOM With Custom Trim Work And Numerous Windows For Tons Of Natural Light. Formal DINING ROOM With Hardwood Floor, Judges Paneling And Crown Molding. Remodeled EAT-IN KITCHEN Features Loads Of Custom Cabinetry With Lighted Glass Display And Under Cabinet Lighting, Granite Counters, Subway Slate Tile Back Splash, STAINLESS STEEL Appliances, Oversized Copper Sink, Versatile Island With Copper Countertop, And Large TABLE SPACE Area With Sliding Glass Door To Beautiful Paver Patio With Built-In Lighting Overlooking Private Back Yard. Nice, Natural Flow From Indoors To Outdoors For Easy Entertaining Of Large Gatherings. Inviting FAMILY ROOM Features Wood Burning Fireplace With White Mantle, Hardwood Flooring, Extra Wide Base Trim, Crown Molding. Large VAULTED MASTER SUITE With Double Walk-In Closets, New Carpet, PRIVATE BATH. Generously Sized BEDROOMS 2-3-4 With Hardwood Floors And Ample Closet Space. Convenient 2ND FLOOR LAUNDRY. Partially Finished Basement With Recreation Room, Entertainment Stage And Two Rooms For Storage and Mechanicals. NEW CARPETING On DUAL-ACCESS STAIRCASE, Upper Hallway And In Main Bedroom. Be sure to notice all the details in this wonderful home that is just around the corner from the neighborhood park and within walking distance to highly rated Batavia High School. Minutes To Randall Road Corridor and I-88. NEW Roof (2020), Water Heater (2018), HVAC (2017), Kitchen Remodeled (2017)
Property Specifics
| Single Family | |
| — | |
| Traditional | |
| 1996 | |
| Full | |
| ARGENT G | |
| No | |
| 0.26 |
| Kane | |
| Sierra Mills | |
| 200 / Annual | |
| Insurance | |
| Public | |
| Public Sewer, Sewer-Storm | |
| 11192499 | |
| 1221127003 |
Property History
| DATE: | EVENT: | PRICE: | SOURCE: |
|---|---|---|---|
| 1 Oct, 2021 | Sold | $359,000 | MRED MLS |
| 27 Aug, 2021 | Under contract | $364,500 | MRED MLS |
| 17 Aug, 2021 | Listed for sale | $364,500 | MRED MLS |







































Room Specifics
Total Bedrooms: 4
Bedrooms Above Ground: 4
Bedrooms Below Ground: 0
Dimensions: —
Floor Type: Hardwood
Dimensions: —
Floor Type: Hardwood
Dimensions: —
Floor Type: Hardwood
Full Bathrooms: 3
Bathroom Amenities: Separate Shower,Double Sink
Bathroom in Basement: 0
Rooms: Eating Area,Recreation Room,Foyer,Storage
Basement Description: Partially Finished
Other Specifics
| 2 | |
| Concrete Perimeter | |
| Asphalt | |
| Patio, Porch, Brick Paver Patio, Storms/Screens, Fire Pit | |
| — | |
| 11250 | |
| Full | |
| Full | |
| Vaulted/Cathedral Ceilings, Hardwood Floors, Second Floor Laundry, Built-in Features, Walk-In Closet(s), Ceiling - 10 Foot, Ceiling - 9 Foot, Ceilings - 9 Foot, Open Floorplan, Some Carpeting, Some Wood Floors, Granite Counters, Separate Dining Room, Some Wall-To-Wall | |
| Range, Microwave, Dishwasher, Refrigerator, Washer, Dryer, Disposal, Stainless Steel Appliance(s), Water Softener, Water Softener Owned, Gas Oven | |
| Not in DB | |
| Park, Curbs, Sidewalks, Street Lights, Street Paved | |
| — | |
| — | |
| Wood Burning, Attached Fireplace Doors/Screen, Gas Starter |
Tax History
| Year | Property Taxes |
|---|---|
| 2021 | $9,100 |
Contact Agent
Nearby Sold Comparables
Contact Agent
Listing Provided By
Keller Williams Inspire - Geneva







