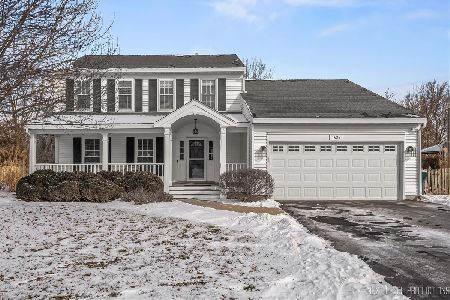1625 Hadley Drive, Batavia, Illinois 60510
$321,250
|
Sold
|
|
| Status: | Closed |
| Sqft: | 2,180 |
| Cost/Sqft: | $151 |
| Beds: | 4 |
| Baths: | 4 |
| Year Built: | 1996 |
| Property Taxes: | $8,079 |
| Days On Market: | 2885 |
| Lot Size: | 0,37 |
Description
Wonderfully maintained home on a park-like 4/10 acre private lot!! Leaded glass entry, brick paved walkway, 9 foot ceilings, glistening African hardwood floors... Spacious granite kitchen with island, lots of cabinetry, dinette opens to expansive brick paved patio and beautifully landscaped yard with mature trees!! Family room with fireplace and entertainment niche... Master bedroom with whirlpool bath and walk-in closet... Quality finished deep pour basement with full slate tiled bath with over-sized shower, recessed lighting, rec room, and office!! Newer windows, furnace, air conditioner, driveway, and more!! Sought after neighborhood close to schools, parks, Randall Road shopping, quick access to I-88, 3 miles to Geneva Metra... Very tasteful decor and move-in condition!!
Property Specifics
| Single Family | |
| — | |
| Traditional | |
| 1996 | |
| Full | |
| — | |
| No | |
| 0.37 |
| Kane | |
| Sierra Mills | |
| 200 / Annual | |
| Insurance | |
| Public | |
| Public Sewer | |
| 09880958 | |
| 1221126003 |
Nearby Schools
| NAME: | DISTRICT: | DISTANCE: | |
|---|---|---|---|
|
Grade School
H C Storm Elementary School |
101 | — | |
|
Middle School
Sam Rotolo Middle School Of Bat |
101 | Not in DB | |
|
High School
Batavia Sr High School |
101 | Not in DB | |
Property History
| DATE: | EVENT: | PRICE: | SOURCE: |
|---|---|---|---|
| 20 Jun, 2008 | Sold | $335,000 | MRED MLS |
| 26 Apr, 2008 | Under contract | $350,000 | MRED MLS |
| 21 Feb, 2008 | Listed for sale | $350,000 | MRED MLS |
| 27 Apr, 2018 | Sold | $321,250 | MRED MLS |
| 14 Mar, 2018 | Under contract | $329,000 | MRED MLS |
| 12 Mar, 2018 | Listed for sale | $329,000 | MRED MLS |
| 19 Nov, 2021 | Sold | $400,000 | MRED MLS |
| 24 Sep, 2021 | Under contract | $399,900 | MRED MLS |
| 22 Sep, 2021 | Listed for sale | $399,900 | MRED MLS |
Room Specifics
Total Bedrooms: 4
Bedrooms Above Ground: 4
Bedrooms Below Ground: 0
Dimensions: —
Floor Type: Carpet
Dimensions: —
Floor Type: Carpet
Dimensions: —
Floor Type: Carpet
Full Bathrooms: 4
Bathroom Amenities: Whirlpool,Separate Shower,Double Sink
Bathroom in Basement: 1
Rooms: Office,Recreation Room
Basement Description: Finished
Other Specifics
| 2 | |
| Concrete Perimeter | |
| Asphalt | |
| Brick Paver Patio | |
| Landscaped | |
| 80X148X85X44X157 | |
| — | |
| Full | |
| Hardwood Floors, First Floor Laundry | |
| Range, Microwave, Dishwasher, Refrigerator, Washer, Dryer, Disposal | |
| Not in DB | |
| Sidewalks, Street Lights, Street Paved | |
| — | |
| — | |
| Wood Burning, Gas Starter |
Tax History
| Year | Property Taxes |
|---|---|
| 2008 | $6,283 |
| 2018 | $8,079 |
| 2021 | $8,961 |
Contact Agent
Nearby Sold Comparables
Contact Agent
Listing Provided By
RE/MAX All Pro








