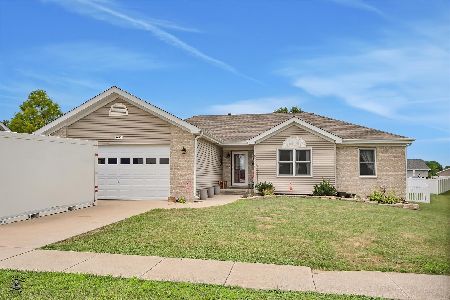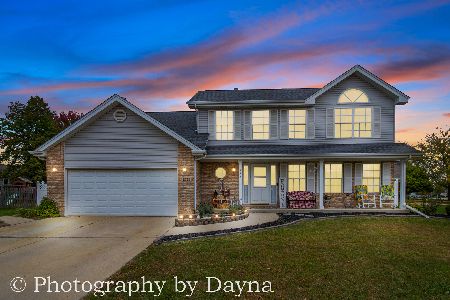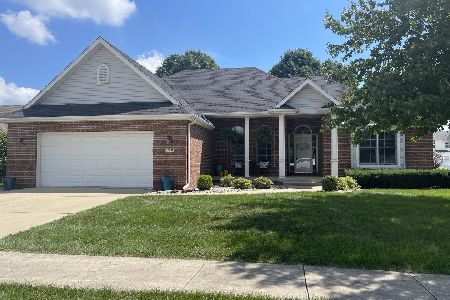1626 Viking Drive, Bourbonnais, Illinois 60914
$199,875
|
Sold
|
|
| Status: | Closed |
| Sqft: | 1,670 |
| Cost/Sqft: | $121 |
| Beds: | 3 |
| Baths: | 2 |
| Year Built: | 1997 |
| Property Taxes: | $4,083 |
| Days On Market: | 6491 |
| Lot Size: | 0,00 |
Description
Custom built ranch! Great curb appeal w/L-shaped garage. Open floor plan w/cathedral ceiling in GR & Kitchen. 2 sets of french doors lead to lge patio. Master Suite w/french doors, cathedral ceiling, large bath w/tiled cnr WP tub, separate shower & double vanity. Bright kitchen features HW floors, oak cabinetry, skylights & island w/breakfast bar. All appliances stay. One Year HSA Home Warranty included.
Property Specifics
| Single Family | |
| — | |
| — | |
| 1997 | |
| None | |
| — | |
| No | |
| — |
| Kankakee | |
| Prairie Harbor | |
| 0 / Not Applicable | |
| None | |
| Public | |
| Public Sewer | |
| 06865162 | |
| 17090830208700 |
Property History
| DATE: | EVENT: | PRICE: | SOURCE: |
|---|---|---|---|
| 29 Aug, 2008 | Sold | $199,875 | MRED MLS |
| 30 Jul, 2008 | Under contract | $202,500 | MRED MLS |
| — | Last price change | $209,900 | MRED MLS |
| 16 Apr, 2008 | Listed for sale | $216,900 | MRED MLS |
Room Specifics
Total Bedrooms: 3
Bedrooms Above Ground: 3
Bedrooms Below Ground: 0
Dimensions: —
Floor Type: Carpet
Dimensions: —
Floor Type: Carpet
Full Bathrooms: 2
Bathroom Amenities: Whirlpool,Separate Shower
Bathroom in Basement: 0
Rooms: —
Basement Description: Crawl
Other Specifics
| 2 | |
| — | |
| Concrete | |
| — | |
| — | |
| 80X130 | |
| — | |
| Full | |
| — | |
| Range, Microwave, Dishwasher, Refrigerator, Washer, Dryer, Disposal | |
| Not in DB | |
| Sidewalks, Street Lights, Street Paved | |
| — | |
| — | |
| Wood Burning, Gas Starter |
Tax History
| Year | Property Taxes |
|---|---|
| 2008 | $4,083 |
Contact Agent
Nearby Similar Homes
Nearby Sold Comparables
Contact Agent
Listing Provided By
McColly Bennett Real Estate










