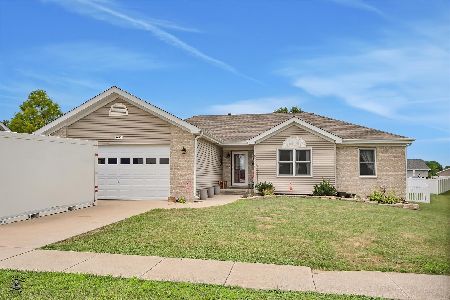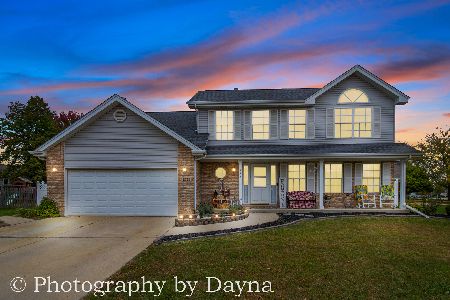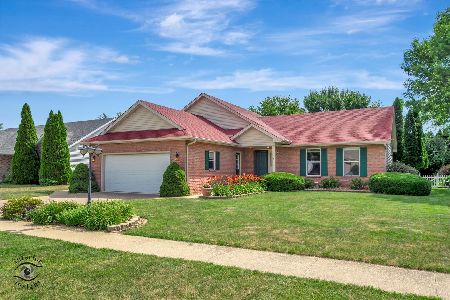1627 Viking Drive, Bourbonnais, Illinois 60914
$267,500
|
Sold
|
|
| Status: | Closed |
| Sqft: | 2,040 |
| Cost/Sqft: | $137 |
| Beds: | 3 |
| Baths: | 3 |
| Year Built: | 1996 |
| Property Taxes: | $4,523 |
| Days On Market: | 6894 |
| Lot Size: | 0,00 |
Description
Gorgeous Victorian style 2 story w/ 4 bdm, finished basement that allows for over 3000sft of livable space! "English garden" style patio w/ arbor & perennial garden. Eat-in kit includes SS appliances, oak cabinets, unique tin backsplash, breakfast bar & 2 pantries. Master has whirlpool tub w/ pillars & 2 huge closets.
Property Specifics
| Single Family | |
| — | |
| — | |
| 1996 | |
| Full | |
| — | |
| No | |
| — |
| Kankakee | |
| Prairie Harbor | |
| 0 / Not Applicable | |
| None | |
| Public | |
| Public Sewer | |
| 06437887 | |
| 17090830207700 |
Property History
| DATE: | EVENT: | PRICE: | SOURCE: |
|---|---|---|---|
| 30 May, 2007 | Sold | $267,500 | MRED MLS |
| 9 Apr, 2007 | Under contract | $279,900 | MRED MLS |
| 10 Mar, 2007 | Listed for sale | $279,900 | MRED MLS |
Room Specifics
Total Bedrooms: 3
Bedrooms Above Ground: 3
Bedrooms Below Ground: 0
Dimensions: —
Floor Type: Carpet
Dimensions: —
Floor Type: Carpet
Full Bathrooms: 3
Bathroom Amenities: Whirlpool,Separate Shower
Bathroom in Basement: 0
Rooms: Balcony/Porch/Lanai,Den,Exercise Room,Foyer,Gallery,Great Room,Loft,Sitting Room,Utility Room-2nd Floor
Basement Description: Finished
Other Specifics
| 2 | |
| — | |
| Concrete | |
| Patio | |
| — | |
| 80X130 | |
| — | |
| Full | |
| — | |
| Range, Dishwasher, Refrigerator, Washer, Dryer, Disposal | |
| Not in DB | |
| — | |
| — | |
| — | |
| Wood Burning, Gas Starter |
Tax History
| Year | Property Taxes |
|---|---|
| 2007 | $4,523 |
Contact Agent
Nearby Similar Homes
Nearby Sold Comparables
Contact Agent
Listing Provided By
Rosegate Real Estate










