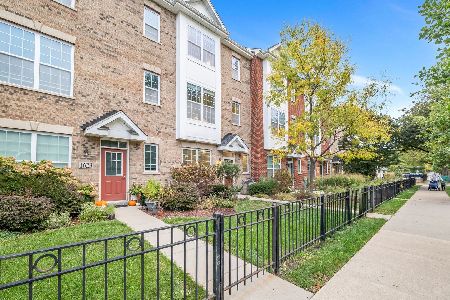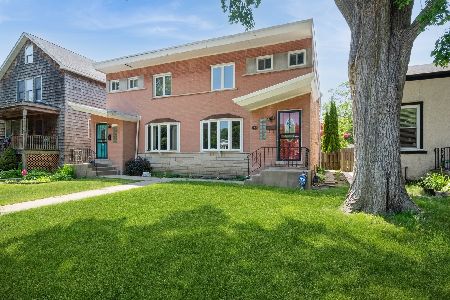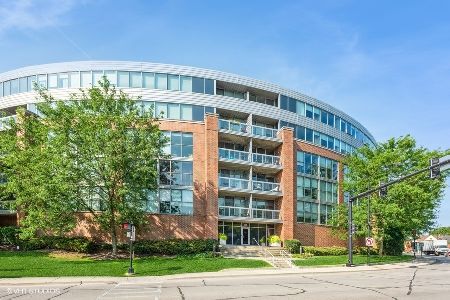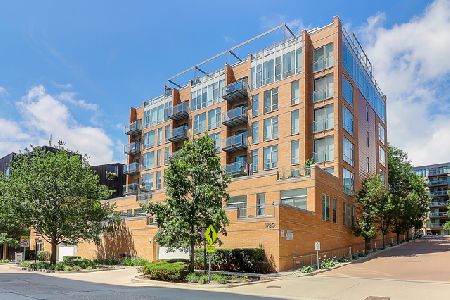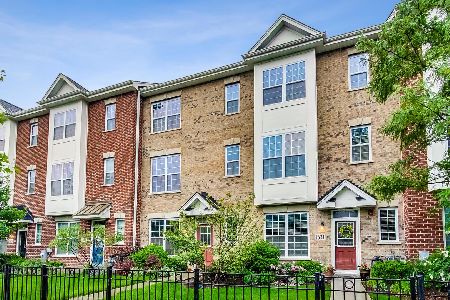1627 Church Street, Evanston, Illinois 60201
$427,000
|
Sold
|
|
| Status: | Closed |
| Sqft: | 1,587 |
| Cost/Sqft: | $268 |
| Beds: | 3 |
| Baths: | 3 |
| Year Built: | 2017 |
| Property Taxes: | $10,559 |
| Days On Market: | 2099 |
| Lot Size: | 0,00 |
Description
Stunning, newer 3 bedroom townhome in Church Street Village. Sun-drenched home featuring 3 exposures and an open floor plan. Corner unit (wider than the interior units) in the last row of townhomes to be completed in 2017. First floor den with premium wood grain tiled floor. Gorgeous kitchen with 42" white cabinets, granite countertops, stainless steel appliances and island/breakfast bar. Built in desk area off kitchen. The inviting living/dining area has hardwood floors. Master suite with private bath and walk-in closet. Two additional bedrooms on the bedroom level and in-unit washer/dryer. 2-car attached garage! High ceilings, upgrading lighting and custom organized closets throughout. Cost and energy saving Geothermal heating and cooling. Friendly townhome community which has a book club, men and women's nights out, summer dinners on the greens picnic tables and a yearly block party. Fabulous location, walk to parks, Evanston Township High School, downtown Evanston "el" and Metra trains, dining, shopping and entertainment. Close to Lake Michigan and Northwestern University.
Property Specifics
| Condos/Townhomes | |
| 3 | |
| — | |
| 2017 | |
| None | |
| FOSTER | |
| No | |
| — |
| Cook | |
| Church Street Village | |
| 190 / Monthly | |
| Insurance,Exterior Maintenance,Lawn Care,Scavenger,Snow Removal,Other | |
| Public | |
| Public Sewer | |
| 10637893 | |
| 10132220170000 |
Nearby Schools
| NAME: | DISTRICT: | DISTANCE: | |
|---|---|---|---|
|
Grade School
Willard Elementary School |
65 | — | |
|
Middle School
Haven Middle School |
65 | Not in DB | |
|
High School
Evanston Twp High School |
202 | Not in DB | |
Property History
| DATE: | EVENT: | PRICE: | SOURCE: |
|---|---|---|---|
| 26 Jun, 2020 | Sold | $427,000 | MRED MLS |
| 16 Feb, 2020 | Under contract | $425,000 | MRED MLS |
| 14 Feb, 2020 | Listed for sale | $425,000 | MRED MLS |
Room Specifics
Total Bedrooms: 3
Bedrooms Above Ground: 3
Bedrooms Below Ground: 0
Dimensions: —
Floor Type: Carpet
Dimensions: —
Floor Type: Carpet
Full Bathrooms: 3
Bathroom Amenities: —
Bathroom in Basement: 0
Rooms: Walk In Closet
Basement Description: Slab
Other Specifics
| 2 | |
| — | |
| — | |
| End Unit | |
| Common Grounds,Corner Lot,Landscaped,Park Adjacent | |
| 21X58.4 | |
| — | |
| Full | |
| Hardwood Floors, Laundry Hook-Up in Unit, Storage, Walk-In Closet(s) | |
| Range, Microwave, Dishwasher, Refrigerator, Washer, Dryer, Disposal, Stainless Steel Appliance(s) | |
| Not in DB | |
| — | |
| — | |
| — | |
| — |
Tax History
| Year | Property Taxes |
|---|---|
| 2020 | $10,559 |
Contact Agent
Nearby Similar Homes
Nearby Sold Comparables
Contact Agent
Listing Provided By
Jameson Sotheby's International Realty

