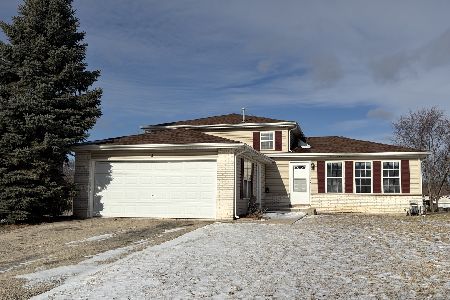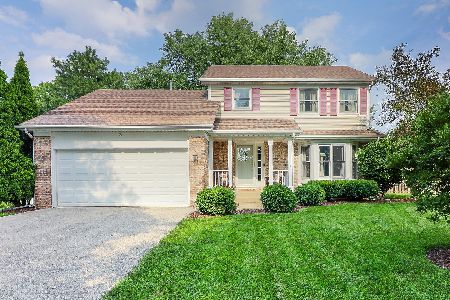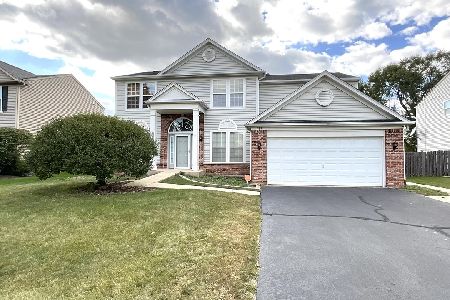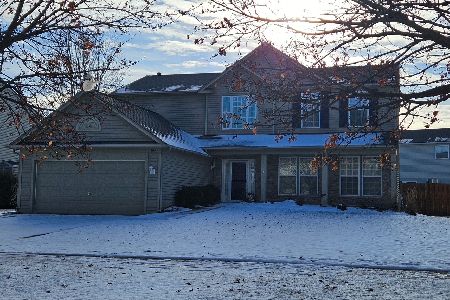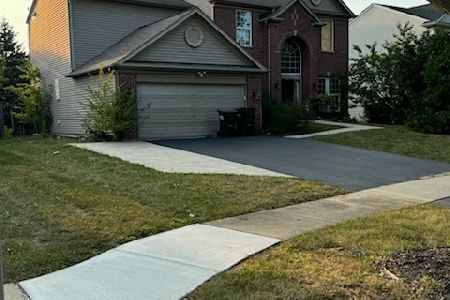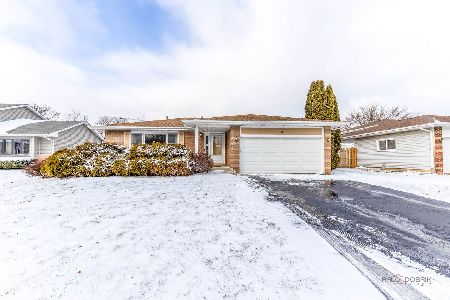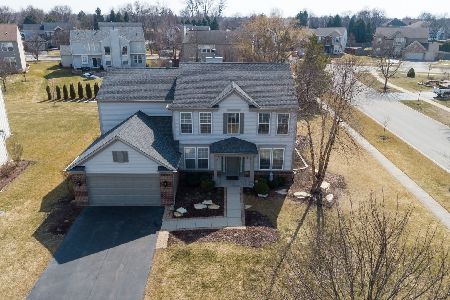1627 Firethorn Street, Bolingbrook, Illinois 60490
$268,500
|
Sold
|
|
| Status: | Closed |
| Sqft: | 2,600 |
| Cost/Sqft: | $103 |
| Beds: | 4 |
| Baths: | 3 |
| Year Built: | 2004 |
| Property Taxes: | $12,845 |
| Days On Market: | 2669 |
| Lot Size: | 0,25 |
Description
Beautiful 2 story expanded sterling model home has a great location across from the park. Open Foyer, Ceiling and Windows expands 2 Floors. Spacious kitchen has large solid surface island and is a chef's dream! Also includes butler pantry & planning desk. This home is truly a great value and a must see!
Property Specifics
| Single Family | |
| — | |
| — | |
| 2004 | |
| Full | |
| EXPANDED STERLING | |
| No | |
| 0.25 |
| Will | |
| Augusta Village | |
| 335 / Annual | |
| None | |
| Public | |
| Public Sewer | |
| 10105207 | |
| 1202073110010000 |
Nearby Schools
| NAME: | DISTRICT: | DISTANCE: | |
|---|---|---|---|
|
Grade School
Pioneer Elementary School |
365U | — | |
|
Middle School
Brooks Middle School |
365U | Not in DB | |
|
High School
Bolingbrook High School |
365U | Not in DB | |
Property History
| DATE: | EVENT: | PRICE: | SOURCE: |
|---|---|---|---|
| 9 Aug, 2012 | Sold | $290,000 | MRED MLS |
| 21 Jun, 2012 | Under contract | $300,000 | MRED MLS |
| 12 Jun, 2012 | Listed for sale | $300,000 | MRED MLS |
| 11 Dec, 2019 | Sold | $268,500 | MRED MLS |
| 20 Sep, 2019 | Under contract | $268,500 | MRED MLS |
| — | Last price change | $289,000 | MRED MLS |
| 6 Oct, 2018 | Listed for sale | $310,000 | MRED MLS |
| 15 Apr, 2021 | Sold | $410,000 | MRED MLS |
| 13 Mar, 2021 | Under contract | $399,900 | MRED MLS |
| 11 Mar, 2021 | Listed for sale | $399,900 | MRED MLS |
Room Specifics
Total Bedrooms: 4
Bedrooms Above Ground: 4
Bedrooms Below Ground: 0
Dimensions: —
Floor Type: Carpet
Dimensions: —
Floor Type: Carpet
Dimensions: —
Floor Type: Carpet
Full Bathrooms: 3
Bathroom Amenities: Separate Shower,Double Sink,Soaking Tub
Bathroom in Basement: 0
Rooms: Recreation Room
Basement Description: Finished,Bathroom Rough-In
Other Specifics
| 2 | |
| Concrete Perimeter | |
| Asphalt | |
| Patio, Porch, Brick Paver Patio | |
| Corner Lot,Landscaped | |
| 86X153 | |
| Full,Unfinished | |
| Full | |
| Vaulted/Cathedral Ceilings, Hardwood Floors, First Floor Laundry | |
| Range, Microwave, Dishwasher, Stainless Steel Appliance(s) | |
| Not in DB | |
| Sidewalks, Street Lights, Street Paved | |
| — | |
| — | |
| Wood Burning, Gas Log, Gas Starter |
Tax History
| Year | Property Taxes |
|---|---|
| 2012 | $9,144 |
| 2019 | $12,845 |
| 2021 | $12,808 |
Contact Agent
Nearby Similar Homes
Nearby Sold Comparables
Contact Agent
Listing Provided By
Pearson Realty Group

