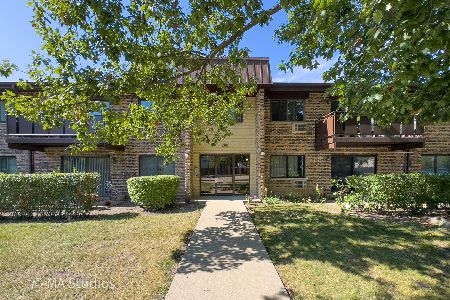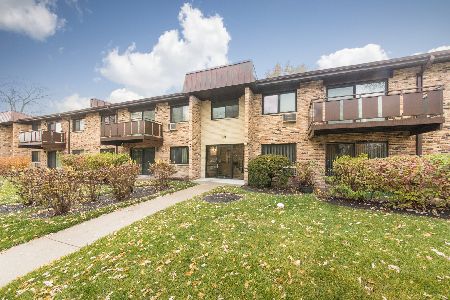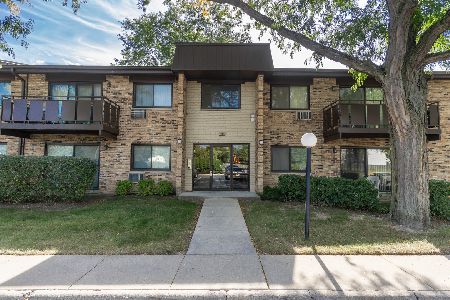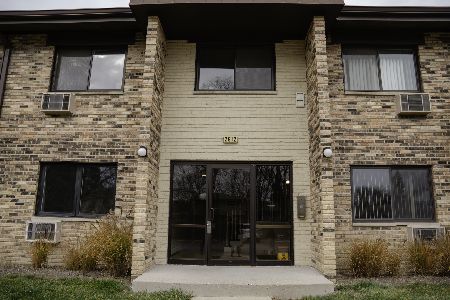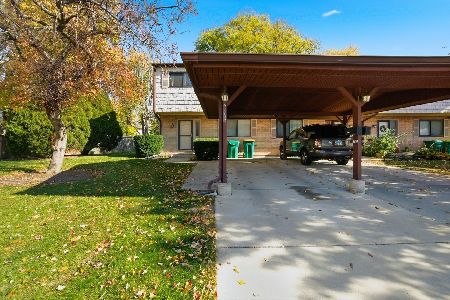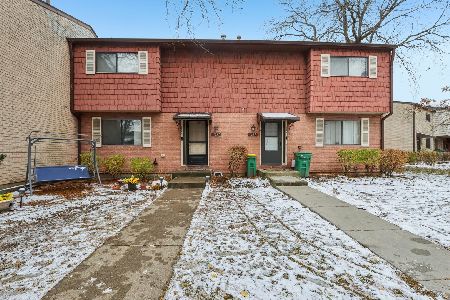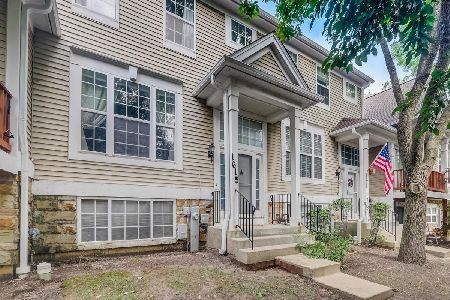1627 Fox Run Drive, Arlington Heights, Illinois 60004
$255,000
|
Sold
|
|
| Status: | Closed |
| Sqft: | 1,541 |
| Cost/Sqft: | $175 |
| Beds: | 3 |
| Baths: | 3 |
| Year Built: | 1998 |
| Property Taxes: | $7,405 |
| Days On Market: | 2199 |
| Lot Size: | 0,00 |
Description
****LIMITED TIME OFFER $2,000 CLOSING CREDIT IF UNDER CONTRACT BY 12/31/19******This townhouse FEELS LIKE A SINGLE FAMILY HOME.. No one next to you or above you. Bright and sunny END UNIT with super functional ENGLISH WALK-OUT LOWER LEVEL (with BRAND NEW wood plank vinyl floors) that includes a family room, bedroom and full bath. 2 Story Entry, OPEN floor plan with vaulted ceilings, HARDWOOD FLOORS on main level, eat-in kitchen with GRANITE counters, SS APPLIANCES, tile back splash and closet PANTRY. Dining room has sliders to private BALCONY which overlooks a peaceful LANDSCAPED COURTYARD. Master bedroom suite with lots of windows, large private bath featuring a soaking tub, separate shower and walk-in closet. NEW FURNACE, new humidifier and new dryer 2018; 2019 NEW garage opener. Move into one of the MOST DESIRABLE suburban towns with it's vibrant downtown that includes restaurants, entertainment and METRA train stop.
Property Specifics
| Condos/Townhomes | |
| 2 | |
| — | |
| 1998 | |
| Full,Walkout | |
| BEECH | |
| No | |
| — |
| Cook | |
| Aspen Place | |
| 399 / Monthly | |
| Water,Insurance,Exterior Maintenance,Lawn Care,Scavenger,Snow Removal | |
| Lake Michigan,Public | |
| Public Sewer | |
| 10584887 | |
| 03093020500000 |
Nearby Schools
| NAME: | DISTRICT: | DISTANCE: | |
|---|---|---|---|
|
Grade School
J W Riley Elementary School |
21 | — | |
|
Middle School
Jack London Middle School |
21 | Not in DB | |
|
High School
Buffalo Grove High School |
214 | Not in DB | |
Property History
| DATE: | EVENT: | PRICE: | SOURCE: |
|---|---|---|---|
| 28 Feb, 2020 | Sold | $255,000 | MRED MLS |
| 25 Jan, 2020 | Under contract | $269,000 | MRED MLS |
| 3 Dec, 2019 | Listed for sale | $269,000 | MRED MLS |
Room Specifics
Total Bedrooms: 3
Bedrooms Above Ground: 3
Bedrooms Below Ground: 0
Dimensions: —
Floor Type: Hardwood
Dimensions: —
Floor Type: Vinyl
Full Bathrooms: 3
Bathroom Amenities: Separate Shower,Double Sink,Soaking Tub
Bathroom in Basement: 1
Rooms: Balcony/Porch/Lanai
Basement Description: Finished
Other Specifics
| 2 | |
| Concrete Perimeter | |
| Asphalt | |
| Balcony, End Unit, Cable Access | |
| Common Grounds | |
| 0 | |
| — | |
| Full | |
| Vaulted/Cathedral Ceilings, Hardwood Floors, First Floor Bedroom, In-Law Arrangement, First Floor Laundry, First Floor Full Bath | |
| Range, Microwave, Dishwasher, Refrigerator, Washer, Dryer, Disposal, Stainless Steel Appliance(s) | |
| Not in DB | |
| — | |
| — | |
| — | |
| Gas Log, Gas Starter |
Tax History
| Year | Property Taxes |
|---|---|
| 2020 | $7,405 |
Contact Agent
Nearby Similar Homes
Nearby Sold Comparables
Contact Agent
Listing Provided By
@properties

