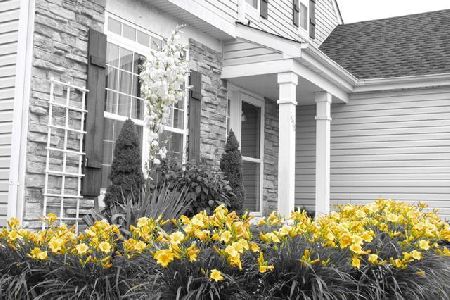1627 Gleneagle Drive, Carpentersville, Illinois 60110
$184,000
|
Sold
|
|
| Status: | Closed |
| Sqft: | 1,583 |
| Cost/Sqft: | $122 |
| Beds: | 3 |
| Baths: | 3 |
| Year Built: | 1996 |
| Property Taxes: | $5,808 |
| Days On Market: | 5057 |
| Lot Size: | 0,17 |
Description
This house is stunning! Sellers put in over $30,000 on recent improvements. New maple kitchen with granite counters, all stainless appliances, hardwood floors on the whole first floor, new plush carpet, solid core white two panel doors, new base trim and white painted railings, new front and back patios, all new window treatments and light fixtures. Walk into a two story living room and just take a deep breath!
Property Specifics
| Single Family | |
| — | |
| Colonial | |
| 1996 | |
| Full | |
| HOMESTEAD | |
| No | |
| 0.17 |
| Kane | |
| Gleneagle Farms | |
| 56 / Annual | |
| Other | |
| Public | |
| Public Sewer | |
| 08025670 | |
| 0318253022 |
Nearby Schools
| NAME: | DISTRICT: | DISTANCE: | |
|---|---|---|---|
|
Grade School
Sleepy Hollow Elementary School |
300 | — | |
|
Middle School
Dundee Middle School |
300 | Not in DB | |
|
High School
Hampshire High School |
300 | Not in DB | |
Property History
| DATE: | EVENT: | PRICE: | SOURCE: |
|---|---|---|---|
| 31 May, 2012 | Sold | $184,000 | MRED MLS |
| 25 Apr, 2012 | Under contract | $192,500 | MRED MLS |
| 23 Mar, 2012 | Listed for sale | $192,500 | MRED MLS |
| 30 Apr, 2014 | Sold | $205,000 | MRED MLS |
| 7 Apr, 2014 | Under contract | $214,900 | MRED MLS |
| — | Last price change | $219,900 | MRED MLS |
| 18 Feb, 2014 | Listed for sale | $219,900 | MRED MLS |
| 14 Dec, 2015 | Sold | $210,000 | MRED MLS |
| 27 Oct, 2015 | Under contract | $220,000 | MRED MLS |
| 10 Oct, 2015 | Listed for sale | $220,000 | MRED MLS |
Room Specifics
Total Bedrooms: 3
Bedrooms Above Ground: 3
Bedrooms Below Ground: 0
Dimensions: —
Floor Type: Carpet
Dimensions: —
Floor Type: Hardwood
Full Bathrooms: 3
Bathroom Amenities: Separate Shower,Double Sink,Garden Tub
Bathroom in Basement: 0
Rooms: Eating Area
Basement Description: Unfinished
Other Specifics
| 2 | |
| Concrete Perimeter | |
| Asphalt | |
| Patio, Storms/Screens | |
| — | |
| 53X116X81X106 | |
| Unfinished | |
| Full | |
| Vaulted/Cathedral Ceilings, Hardwood Floors, Second Floor Laundry | |
| Range, Microwave, Dishwasher, Refrigerator, Washer, Dryer, Disposal, Stainless Steel Appliance(s) | |
| Not in DB | |
| Sidewalks, Street Lights, Street Paved | |
| — | |
| — | |
| — |
Tax History
| Year | Property Taxes |
|---|---|
| 2012 | $5,808 |
| 2014 | $5,292 |
| 2015 | $5,808 |
Contact Agent
Nearby Sold Comparables
Contact Agent
Listing Provided By
Baird & Warner





