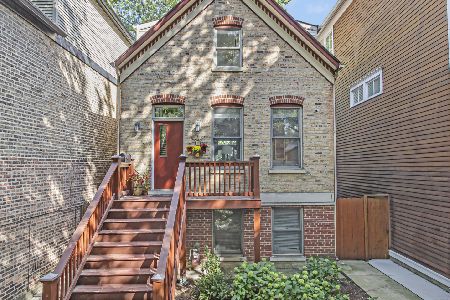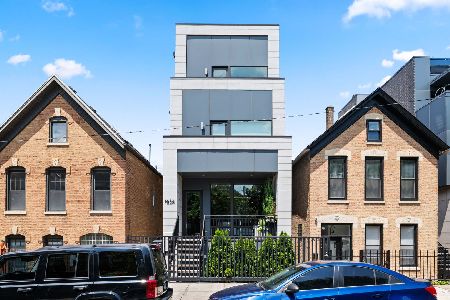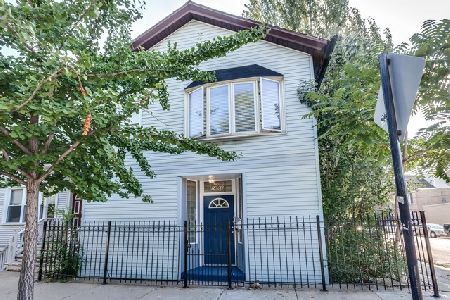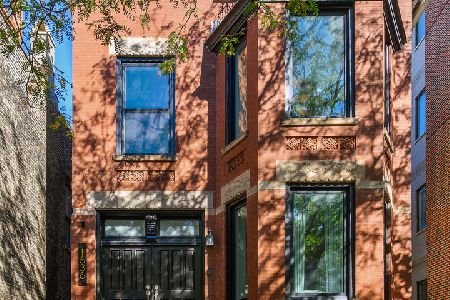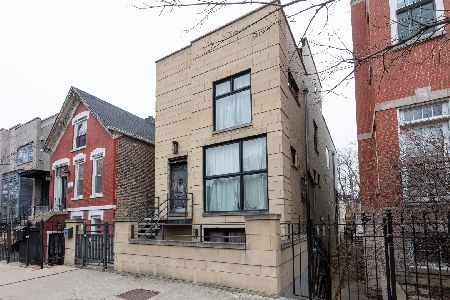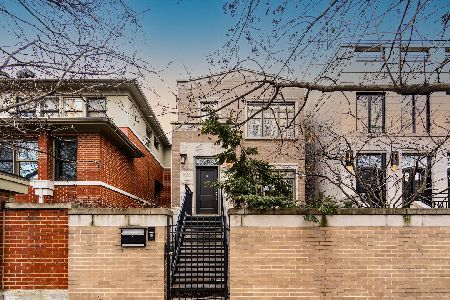1627 Hermitage Avenue, West Town, Chicago, Illinois 60622
$1,430,000
|
Sold
|
|
| Status: | Closed |
| Sqft: | 4,100 |
| Cost/Sqft: | $352 |
| Beds: | 4 |
| Baths: | 4 |
| Year Built: | 2003 |
| Property Taxes: | $14,785 |
| Days On Market: | 3539 |
| Lot Size: | 0,00 |
Description
Move In Ready, Freshly Painted, Meticulously Maintained Bucktown Home W/ Abundant Outdoor Space On A 24 x 124 Lot, Walking Distance To Nightlife, Shopping, Public Trans & The 606. This Gorgeous 4 Bedrm, 3.5 Bath Home Has Over 4100 Sq. Ft. Of Living Space On 4 Levels. Highlights Include: Rare Top Floor (20 x 15 ) Entertainment Rm W/ Wet Bar, Skyline & Sunset Views From Front & Rear Rooftop Decks. Main Flr: Open LRoom W/ Fireplace, Sep. Formal DRoom, Spacious Eat-In Kitchen W/ Great Rm & Large Walk-Out Deck, High End Appliances ( Subzero, Wolf, Meile ). Custom Staircase, Hardwood Flooring W/ Inlays, Whole Home Sound System For Each Level, Master Bedrm W/ Balcony And Large Spa-Like Master Bathrm, Lots Of Storage & Custom Cabinetry Throughout Home. Lower Level: Expansive Family / Recreational Rm, Fireplace, Heated Flooring Throughout, Garden Patio Walkouts In Both Front & Rear, Like New Sauna. Two Car Garage W/Large Rooftop Deck & Pergola Are The Final Touches Of This Truly Wonderful Home!
Property Specifics
| Single Family | |
| — | |
| — | |
| 2003 | |
| None | |
| — | |
| No | |
| — |
| Cook | |
| — | |
| 0 / Not Applicable | |
| None | |
| Lake Michigan | |
| Other | |
| 09171114 | |
| 14314290080000 |
Property History
| DATE: | EVENT: | PRICE: | SOURCE: |
|---|---|---|---|
| 24 Jun, 2016 | Sold | $1,430,000 | MRED MLS |
| 27 Apr, 2016 | Under contract | $1,445,000 | MRED MLS |
| — | Last price change | $1,495,000 | MRED MLS |
| 21 Mar, 2016 | Listed for sale | $1,495,000 | MRED MLS |
Room Specifics
Total Bedrooms: 4
Bedrooms Above Ground: 4
Bedrooms Below Ground: 0
Dimensions: —
Floor Type: Hardwood
Dimensions: —
Floor Type: Hardwood
Dimensions: —
Floor Type: Slate
Full Bathrooms: 4
Bathroom Amenities: Whirlpool,Separate Shower,Steam Shower,Double Sink,Full Body Spray Shower,Soaking Tub
Bathroom in Basement: 0
Rooms: Great Room,Recreation Room,Walk In Closet,Other Room
Basement Description: None
Other Specifics
| 2 | |
| — | |
| — | |
| Balcony, Deck, Patio, Roof Deck, Brick Paver Patio | |
| Fenced Yard | |
| 24 X 124 | |
| — | |
| Full | |
| Skylight(s), Sauna/Steam Room, Bar-Wet, Hardwood Floors, Heated Floors, First Floor Laundry | |
| Double Oven, Range, Microwave, Dishwasher, High End Refrigerator, Bar Fridge, Washer, Dryer, Disposal, Stainless Steel Appliance(s), Wine Refrigerator | |
| Not in DB | |
| Sidewalks, Street Lights | |
| — | |
| — | |
| Wood Burning, Attached Fireplace Doors/Screen, Gas Log |
Tax History
| Year | Property Taxes |
|---|---|
| 2016 | $14,785 |
Contact Agent
Nearby Similar Homes
Nearby Sold Comparables
Contact Agent
Listing Provided By
@properties

