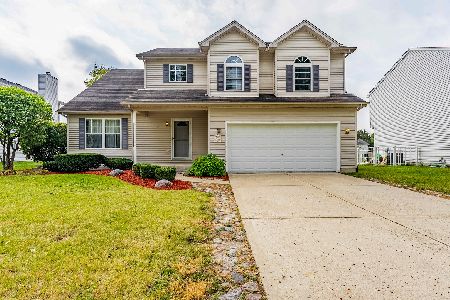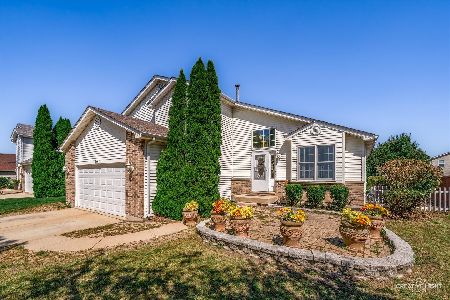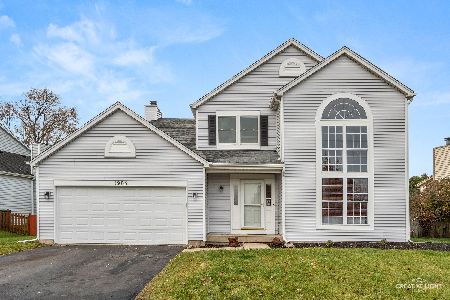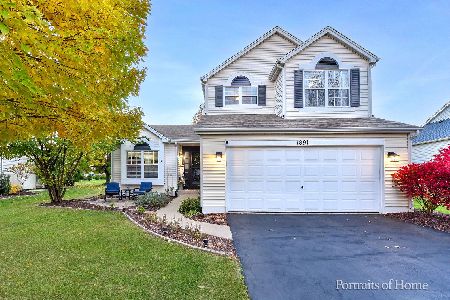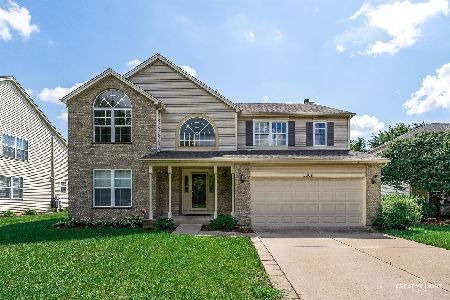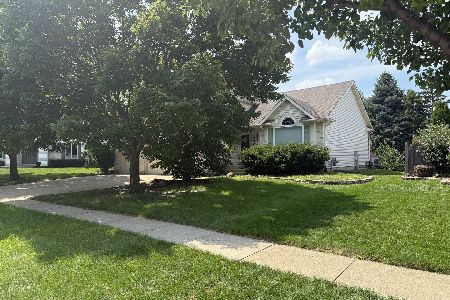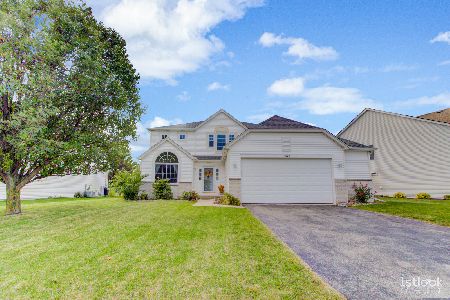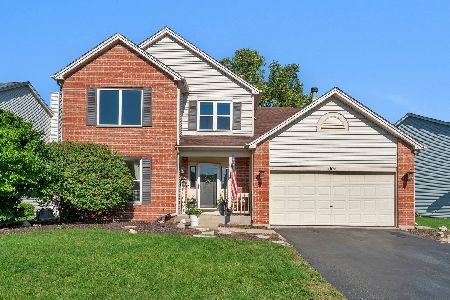1627 Tall Oaks Drive, Plainfield, Illinois 60586
$236,900
|
Sold
|
|
| Status: | Closed |
| Sqft: | 1,841 |
| Cost/Sqft: | $130 |
| Beds: | 3 |
| Baths: | 3 |
| Year Built: | 2000 |
| Property Taxes: | $5,062 |
| Days On Market: | 3425 |
| Lot Size: | 0,00 |
Description
Absolutely stunning home with quality craftsmanship and features throughout. Brick paver walkway leads you inside to a captivating two story entry. Gleaming hardwood floors throughout the main level. New wood laminate flooring on the entire second level. New front door with double sidelights and new rear patio sliding door. New hardwood staircase accented by metal balusters. Gorgeous kitchen offers great cabinet/counter space and also boasts a tiled backsplash, stainless steel appliances, upgraded cabinetry and crown molding. Master bedroom suite has a huge walk in closet and a full private bath. Family room features a fireplace with gas starter. Amazing woodwork throughout the entire home. Newer light fixtures and ceiling fans in most every room. 2nd story loft area makes a great play room and can be easily converted to a 4th bedroom if needed. This home is located on a huge corner lot that is fully fenced and also offers a rear deck-perfect for those summer barbeques!
Property Specifics
| Single Family | |
| — | |
| Colonial | |
| 2000 | |
| Full | |
| OAKMONT | |
| No | |
| 0 |
| Will | |
| Wesmere | |
| 60 / Monthly | |
| Clubhouse,Exercise Facilities,Pool | |
| Public | |
| Public Sewer | |
| 09304951 | |
| 0603333120170000 |
Property History
| DATE: | EVENT: | PRICE: | SOURCE: |
|---|---|---|---|
| 14 Dec, 2011 | Sold | $160,000 | MRED MLS |
| 21 Oct, 2011 | Under contract | $154,900 | MRED MLS |
| 14 Oct, 2011 | Listed for sale | $154,900 | MRED MLS |
| 23 Sep, 2016 | Sold | $236,900 | MRED MLS |
| 7 Aug, 2016 | Under contract | $239,900 | MRED MLS |
| 2 Aug, 2016 | Listed for sale | $239,900 | MRED MLS |
Room Specifics
Total Bedrooms: 3
Bedrooms Above Ground: 3
Bedrooms Below Ground: 0
Dimensions: —
Floor Type: Wood Laminate
Dimensions: —
Floor Type: Wood Laminate
Full Bathrooms: 3
Bathroom Amenities: —
Bathroom in Basement: 0
Rooms: Loft,Eating Area
Basement Description: Unfinished
Other Specifics
| 2 | |
| Concrete Perimeter | |
| Asphalt | |
| Deck | |
| Corner Lot,Fenced Yard | |
| 82X138X75X112 | |
| Unfinished | |
| Full | |
| Vaulted/Cathedral Ceilings, Hardwood Floors, Wood Laminate Floors, First Floor Laundry | |
| — | |
| Not in DB | |
| Clubhouse, Pool, Sidewalks, Street Paved | |
| — | |
| — | |
| Wood Burning |
Tax History
| Year | Property Taxes |
|---|---|
| 2011 | $4,990 |
| 2016 | $5,062 |
Contact Agent
Nearby Similar Homes
Nearby Sold Comparables
Contact Agent
Listing Provided By
RE/MAX Professionals

