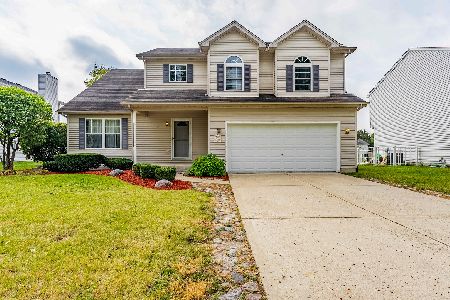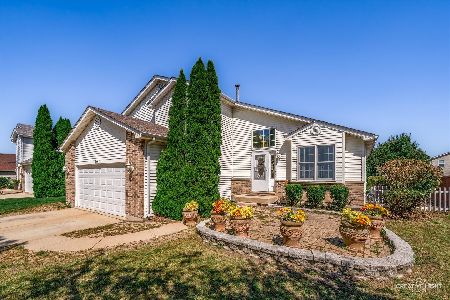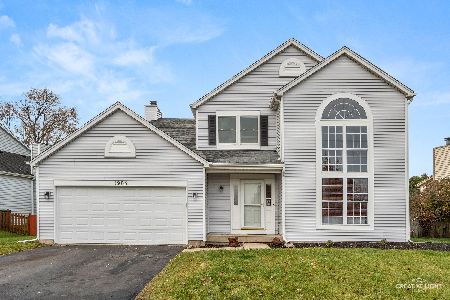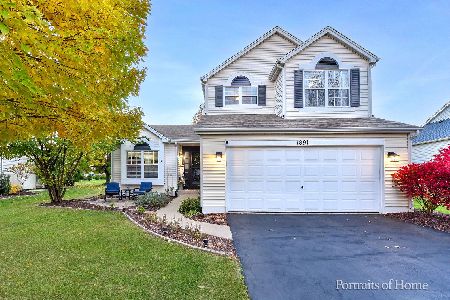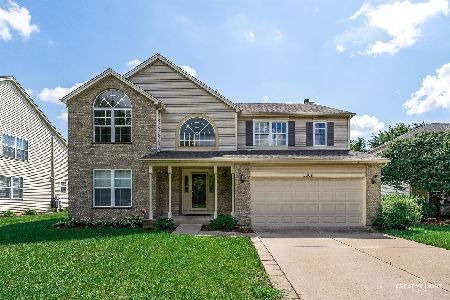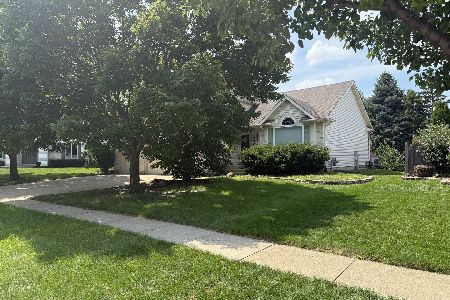5316 White Oaks Court, Plainfield, Illinois 60586
$260,000
|
Sold
|
|
| Status: | Closed |
| Sqft: | 2,272 |
| Cost/Sqft: | $114 |
| Beds: | 4 |
| Baths: | 4 |
| Year Built: | 2000 |
| Property Taxes: | $5,910 |
| Days On Market: | 2816 |
| Lot Size: | 0,20 |
Description
Beautiful home! This pristine property is perfect home for your family! Abundance of windows, light, bright and all neutral colors. Spacious open floor plan w/ large combined formal LR & DR. Kitchen featuring hardwood floors, 36" oak cabinets, walk-in pantry & matching appliances w/ spacious eating area & direct access thru glass slider to patio. Family room features beautiful wood mantel gas start fireplace. Laundry and 1/2 bath on first floor! Deluxe master suite featuring your very own private bath w/ dual sinks, whirlpool tub, separate stand in shower & walk-in closet. 3 addt'l spacious sized bedrooms. Full Finished basement w/ full bath & exercise room. Partially fenced yard is well landscaped and easy to maintain. 2 car attached garage. Wesmere is a country club community w/ an on site elementary school, playgrounds, baseball fields, tennis, volleyball/basketball courts, soccer fields, a fitness center & pool. Close to restaurants, shopping & interstate access. Must see!
Property Specifics
| Single Family | |
| — | |
| — | |
| 2000 | |
| Full | |
| — | |
| No | |
| 0.2 |
| Will | |
| Wesmere | |
| 69 / Monthly | |
| Clubhouse,Exercise Facilities,Pool | |
| Public | |
| Public Sewer | |
| 09902785 | |
| 0603333120150000 |
Nearby Schools
| NAME: | DISTRICT: | DISTANCE: | |
|---|---|---|---|
|
Grade School
Wesmere Elementary School |
202 | — | |
|
Middle School
Drauden Point Middle School |
202 | Not in DB | |
|
High School
Plainfield South High School |
202 | Not in DB | |
Property History
| DATE: | EVENT: | PRICE: | SOURCE: |
|---|---|---|---|
| 30 May, 2018 | Sold | $260,000 | MRED MLS |
| 16 Apr, 2018 | Under contract | $260,000 | MRED MLS |
| 3 Apr, 2018 | Listed for sale | $260,000 | MRED MLS |
Room Specifics
Total Bedrooms: 4
Bedrooms Above Ground: 4
Bedrooms Below Ground: 0
Dimensions: —
Floor Type: Carpet
Dimensions: —
Floor Type: Carpet
Dimensions: —
Floor Type: Carpet
Full Bathrooms: 4
Bathroom Amenities: Whirlpool,Separate Shower,Double Sink
Bathroom in Basement: 1
Rooms: Office,Exercise Room,Recreation Room
Basement Description: Finished
Other Specifics
| 2.5 | |
| — | |
| Asphalt | |
| Patio, Storms/Screens | |
| Cul-De-Sac,Fenced Yard | |
| 59X149X63X126 | |
| — | |
| Full | |
| Hardwood Floors, First Floor Laundry, First Floor Full Bath | |
| Range, Microwave, Dishwasher, Refrigerator, Disposal | |
| Not in DB | |
| Clubhouse, Pool, Tennis Courts | |
| — | |
| — | |
| Gas Log |
Tax History
| Year | Property Taxes |
|---|---|
| 2018 | $5,910 |
Contact Agent
Nearby Similar Homes
Nearby Sold Comparables
Contact Agent
Listing Provided By
Keller Williams Infinity

