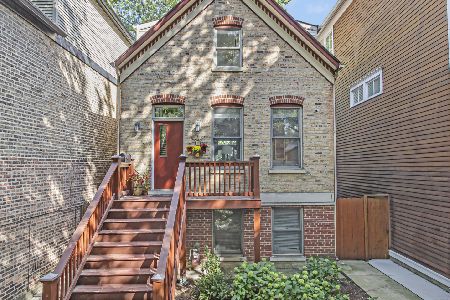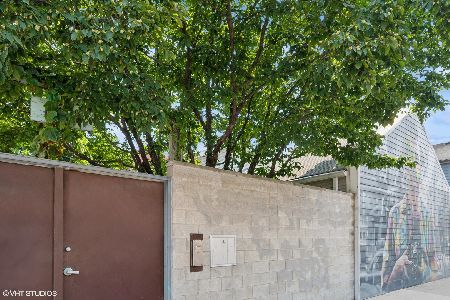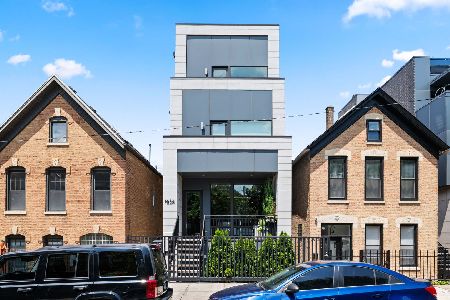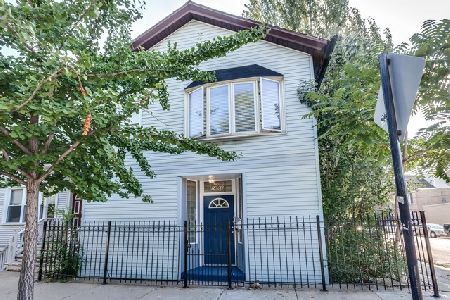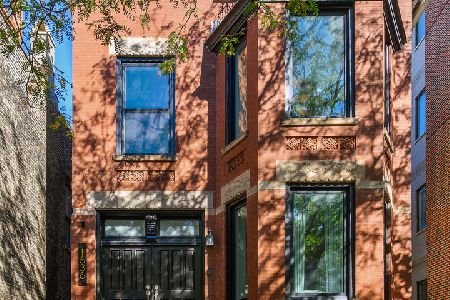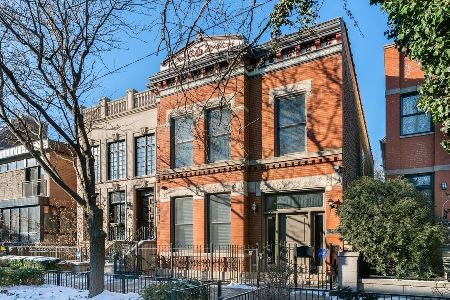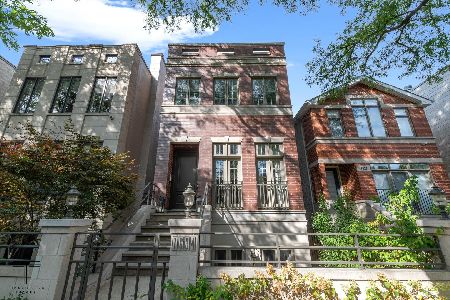1628 Hermitage Avenue, West Town, Chicago, Illinois 60622
$1,125,000
|
Sold
|
|
| Status: | Closed |
| Sqft: | 4,000 |
| Cost/Sqft: | $350 |
| Beds: | 5 |
| Baths: | 4 |
| Year Built: | 2004 |
| Property Taxes: | $23,399 |
| Days On Market: | 919 |
| Lot Size: | 0,00 |
Description
Beautiful Bucktown single family home with modern open concept layout, large rooms, 4 outdoor spaces, 5 bedrooms, 3 1/2 bathrooms on a full size lot and desirable tree-lined street close to the 606, shopping, restaurants and parks. Full wall of windows and doors in the front of the home look out to the green tree-lined street and provide great light. The spacious front living room features a floor-to-ceiling, marble-surround gas fireplace and open view of a dramatic floating staircase to the dining area that easily fits a large table with space for buffet or bar, and hardwood floors throughout. The chef's kitchen includes walnut stained 42" cabinets, large island with room for barstools, a butler pantry/desk, granite countertops, SubZero, Dacor & Bosch stainless steel appliances. Eat-in kitchen table looks out through a wall of windows and door to the back deck, back brick paver patio with fountain and a garage roof deck. The second floor has three spacious bedrooms (two easily fit king-size beds), two full marble bathrooms and stackable laundry. The bright primary suite is very spacious with plenty of west sunlight, soaring cathedral ceilings, and attached marble bathroom with double vanity, jacuzzi tub, and oversized glass shower with rainshower, body sprays and built in bench. Top floor den with a wet bar off the rooftop deck is a great extra family room, kids play room, or home office space and has a huge storage room. The rooftop deck offers great relaxing and entertaining possibilities among the treetops. Lower level has full size windows throughout for good natural light, travertine tile floors throughout main areas and carpet in the huge 4th bedroom fitting a king size bed, 5th bedroom is used as a fitness room, 2nd laundry room has side-by-side w/d and sink, and the large family room offers a wet bar and wall of windows to the brick patio. Close to Bucktown's boutique shopping and restaurants. Walk to etta, Club Lucky, Goddess & Grocer, Ina Mae's, Mables Table or Lotties just to name a few. Short walk to the elevated 606 Trail, Walsh Park playlot and dog park, Burr Elementary School, or Churchill Park ball field and dog park.
Property Specifics
| Single Family | |
| — | |
| — | |
| 2004 | |
| — | |
| — | |
| No | |
| — |
| Cook | |
| — | |
| 0 / Not Applicable | |
| — | |
| — | |
| — | |
| 11773751 | |
| 14314280330000 |
Nearby Schools
| NAME: | DISTRICT: | DISTANCE: | |
|---|---|---|---|
|
Grade School
Burr Elementary School |
299 | — | |
|
Middle School
Burr Elementary School |
299 | Not in DB | |
Property History
| DATE: | EVENT: | PRICE: | SOURCE: |
|---|---|---|---|
| 27 Jul, 2023 | Sold | $1,125,000 | MRED MLS |
| 21 Jun, 2023 | Under contract | $1,399,900 | MRED MLS |
| 3 May, 2023 | Listed for sale | $1,399,900 | MRED MLS |
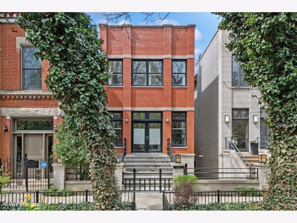
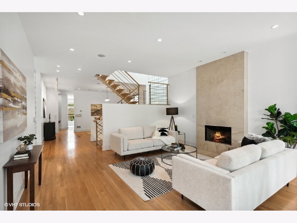
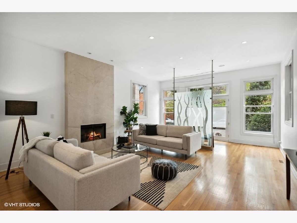
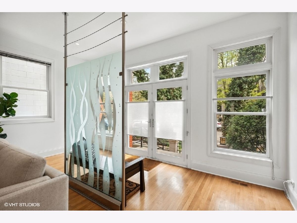
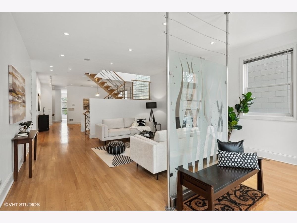
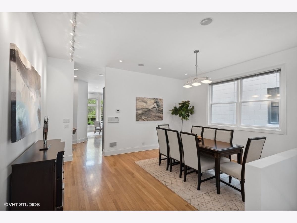
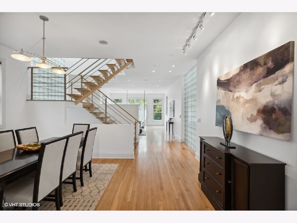
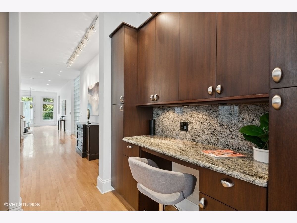
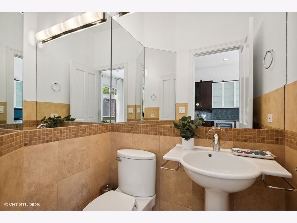
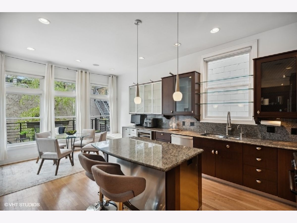
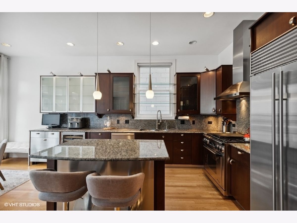
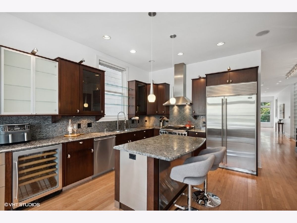
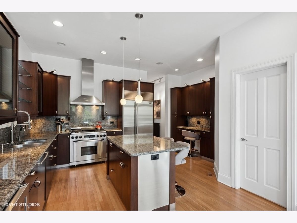
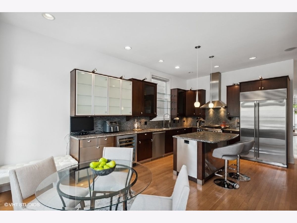
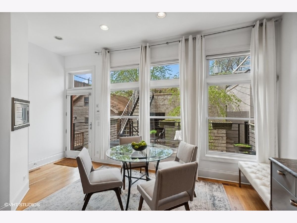
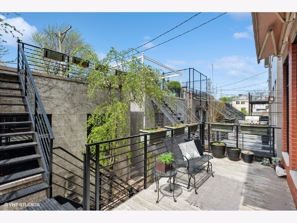
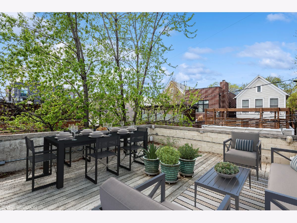
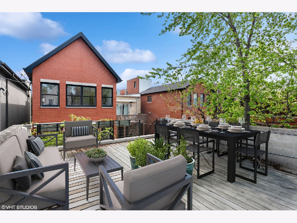
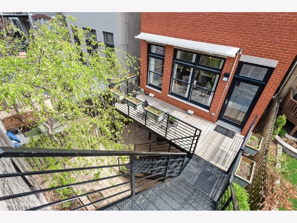
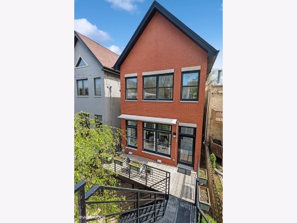
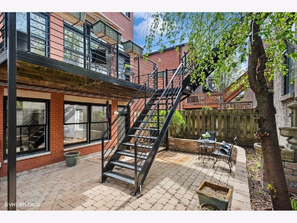
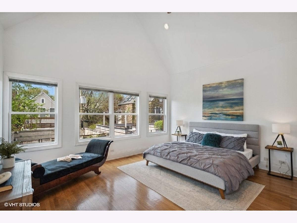
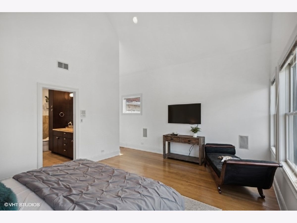
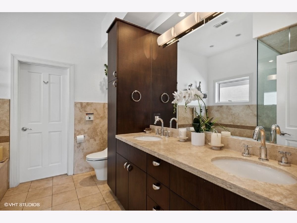
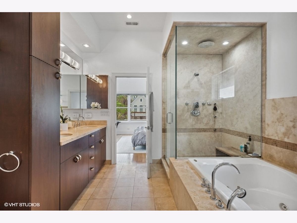
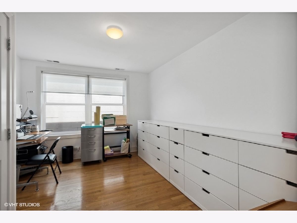
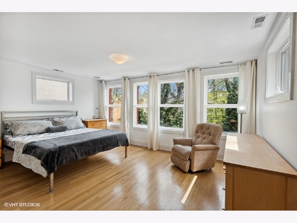
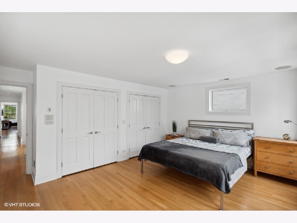
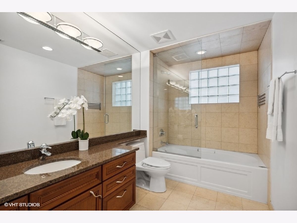
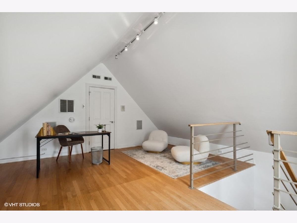
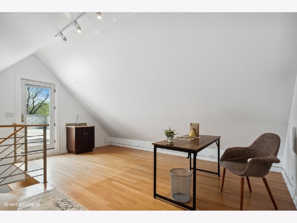
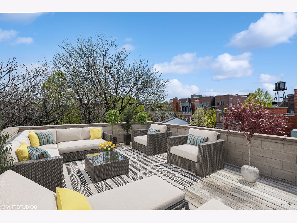
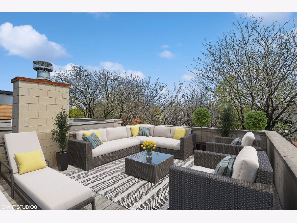
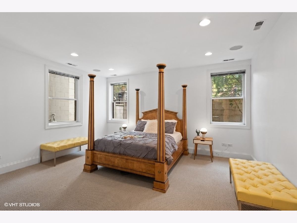
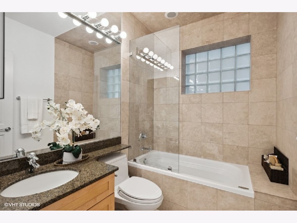
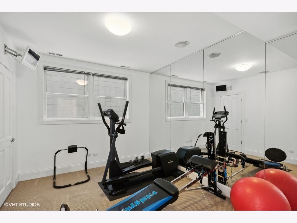
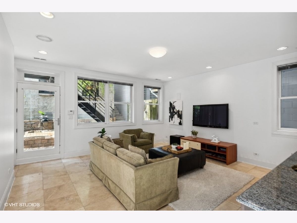
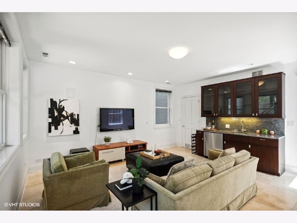
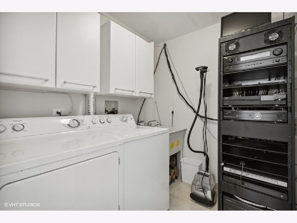
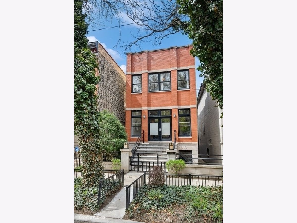
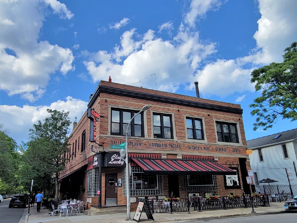
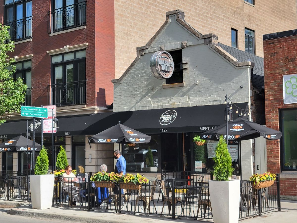
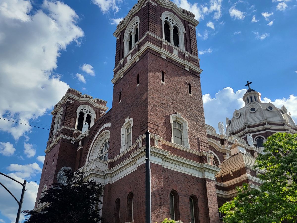
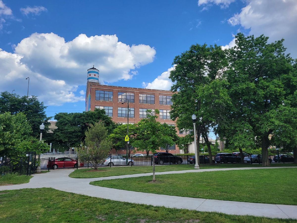
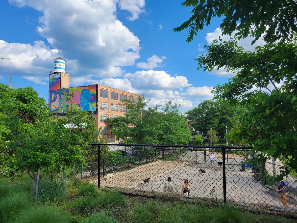
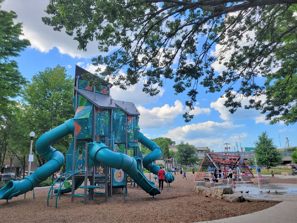
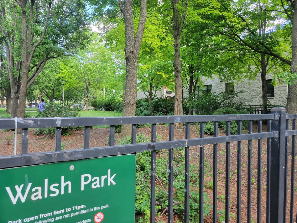
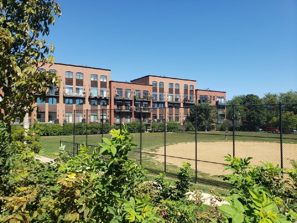
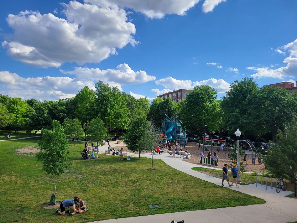
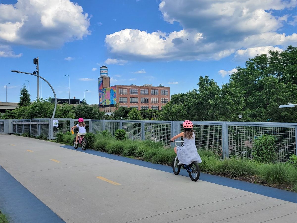
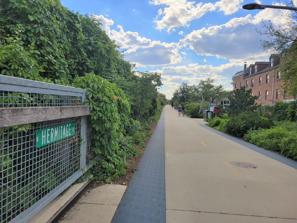
Room Specifics
Total Bedrooms: 5
Bedrooms Above Ground: 5
Bedrooms Below Ground: 0
Dimensions: —
Floor Type: —
Dimensions: —
Floor Type: —
Dimensions: —
Floor Type: —
Dimensions: —
Floor Type: —
Full Bathrooms: 4
Bathroom Amenities: Separate Shower,Steam Shower,Double Sink,Full Body Spray Shower,Soaking Tub
Bathroom in Basement: 1
Rooms: —
Basement Description: Finished,Exterior Access
Other Specifics
| 2.5 | |
| — | |
| — | |
| — | |
| — | |
| 24X124 | |
| Finished | |
| — | |
| — | |
| — | |
| Not in DB | |
| — | |
| — | |
| — | |
| — |
Tax History
| Year | Property Taxes |
|---|---|
| 2023 | $23,399 |
Contact Agent
Nearby Similar Homes
Nearby Sold Comparables
Contact Agent
Listing Provided By
@properties Christie's International Real Estate

