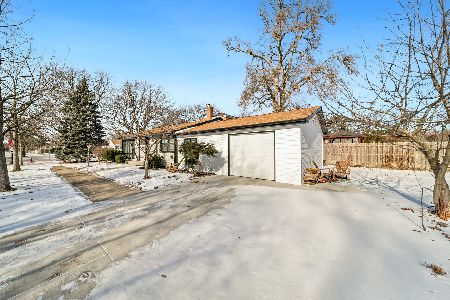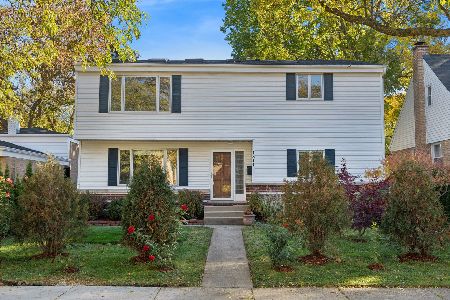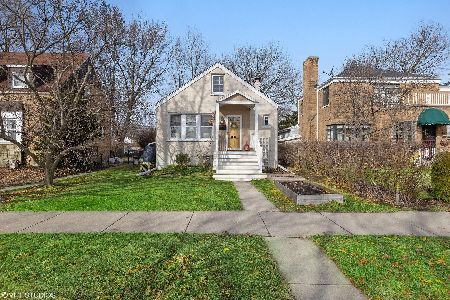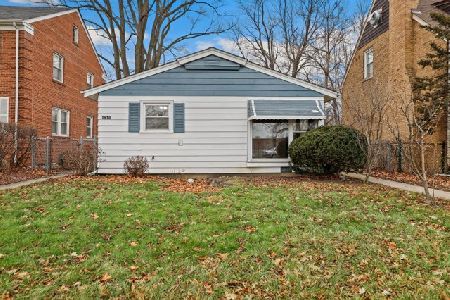1628 Pitner Avenue, Evanston, Illinois 60201
$302,500
|
Sold
|
|
| Status: | Closed |
| Sqft: | 0 |
| Cost/Sqft: | — |
| Beds: | 3 |
| Baths: | 2 |
| Year Built: | 1963 |
| Property Taxes: | $4,594 |
| Days On Market: | 3708 |
| Lot Size: | 0,20 |
Description
This all brick ranch home has it all: totally updated eat-in kitchen, gorgeous hardwood flooring, full finished basement with possible in-law arrangement, brick paver patio and fully fenced yard. Gorgeous remodeled kitchen has granite countertops, breakfast bar, glass tile backsplash, all Stainless Steel appliances, plenty of cabinets, under mount lighting and porcelain tile flooring! While the full finished basement offers a family room, office, 2nd kitchen with eating area, full bathroom, laundry room and large 4th bedroom with walk in closet. A perfect in-law arrangement! Both bathrooms updated. Updates include: newer roof, air conditioning, hot water heater, sump pump and electrical box. Pride of ownership is evident throughout this entire meticulously maintained home! Truly a must see!
Property Specifics
| Single Family | |
| — | |
| Ranch | |
| 1963 | |
| Full | |
| — | |
| No | |
| 0.2 |
| Cook | |
| — | |
| 0 / Not Applicable | |
| None | |
| Lake Michigan | |
| Public Sewer | |
| 09100024 | |
| 10133010160000 |
Nearby Schools
| NAME: | DISTRICT: | DISTANCE: | |
|---|---|---|---|
|
Grade School
Lincoln Middle School |
64 | — | |
|
Middle School
Haven Middle School |
65 | Not in DB | |
|
High School
Evanston Twp High School |
202 | Not in DB | |
Property History
| DATE: | EVENT: | PRICE: | SOURCE: |
|---|---|---|---|
| 20 Nov, 2009 | Sold | $175,000 | MRED MLS |
| 30 Jul, 2009 | Under contract | $189,999 | MRED MLS |
| 13 May, 2009 | Listed for sale | $189,999 | MRED MLS |
| 25 Apr, 2016 | Sold | $302,500 | MRED MLS |
| 15 Mar, 2016 | Under contract | $309,000 | MRED MLS |
| 10 Dec, 2015 | Listed for sale | $299,000 | MRED MLS |
Room Specifics
Total Bedrooms: 4
Bedrooms Above Ground: 3
Bedrooms Below Ground: 1
Dimensions: —
Floor Type: Hardwood
Dimensions: —
Floor Type: Hardwood
Dimensions: —
Floor Type: Vinyl
Full Bathrooms: 2
Bathroom Amenities: Double Sink
Bathroom in Basement: 1
Rooms: Kitchen,Eating Area,Office,Walk In Closet
Basement Description: Finished
Other Specifics
| 1 | |
| — | |
| Concrete | |
| Brick Paver Patio, Storms/Screens | |
| Fenced Yard | |
| 50 X 170 | |
| — | |
| None | |
| Hardwood Floors, In-Law Arrangement | |
| Range, Microwave, Dishwasher, Refrigerator, Washer, Dryer, Stainless Steel Appliance(s) | |
| Not in DB | |
| Sidewalks, Street Paved | |
| — | |
| — | |
| — |
Tax History
| Year | Property Taxes |
|---|---|
| 2009 | $4,654 |
| 2016 | $4,594 |
Contact Agent
Nearby Similar Homes
Nearby Sold Comparables
Contact Agent
Listing Provided By
The Royal Family Real Estate










