1628 Stockton Lane, Crystal Lake, Illinois 60014
$272,500
|
Sold
|
|
| Status: | Closed |
| Sqft: | 1,800 |
| Cost/Sqft: | $144 |
| Beds: | 3 |
| Baths: | 3 |
| Year Built: | 1989 |
| Property Taxes: | $6,131 |
| Days On Market: | 1798 |
| Lot Size: | 0,18 |
Description
Bright and spacious home in the highly desirable VILLAGES neighborhood! Freshly painted walls, white trim (2019) and matte black hardware (2020) and the newly renovated (2020) kitchen features white cabinets, SS LG appliances, gas range, quartz countertops, u-m SS sink and a shiplap backsplash (2021). The freshly stained deck (2020) is perfect for entertaining and grilling in the large backyard. The generously sized, vaulted master suite has an attached bathroom and walk-in closet. Two additional bedrooms and a hall bathroom are also upstairs. The comfortable finished basement has a full bathroom. The orig sump, ejector pumps replaced (2015), exterior soffit + fascia wrapped (2018), new furnace, humidifier, OXY 4 air purifier (2019) all upgraded. The water softener ensures soft, rust-free water throughout. A newer roof & ext lighting (2017) and insulated garage door (2020). Just a short walk to the elementary school and minutes to the Randall - Algonquin Road corridor. MLS #10994867. **NOTE - Final showing will be today 02/15/2021 at 5pm CST as multiple offers have been received. Highest and best offers due by midnight on 02/15/2021.**
Property Specifics
| Single Family | |
| — | |
| — | |
| 1989 | |
| Full | |
| JACKSON | |
| No | |
| 0.18 |
| Mc Henry | |
| The Villages | |
| 0 / Not Applicable | |
| None | |
| Public | |
| Public Sewer | |
| 10994867 | |
| 1919126013 |
Nearby Schools
| NAME: | DISTRICT: | DISTANCE: | |
|---|---|---|---|
|
Grade School
Indian Prairie Elementary School |
47 | — | |
|
Middle School
Lundahl Middle School |
47 | Not in DB | |
|
High School
Crystal Lake South High School |
155 | Not in DB | |
Property History
| DATE: | EVENT: | PRICE: | SOURCE: |
|---|---|---|---|
| 26 Mar, 2021 | Sold | $272,500 | MRED MLS |
| 17 Feb, 2021 | Under contract | $260,000 | MRED MLS |
| 13 Feb, 2021 | Listed for sale | $260,000 | MRED MLS |
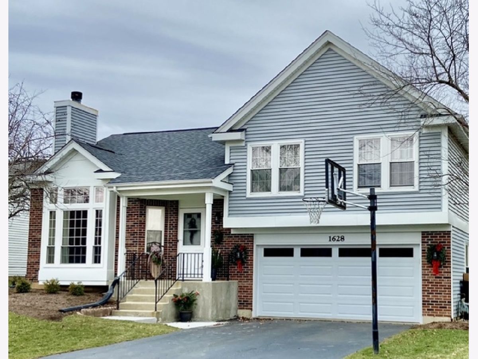
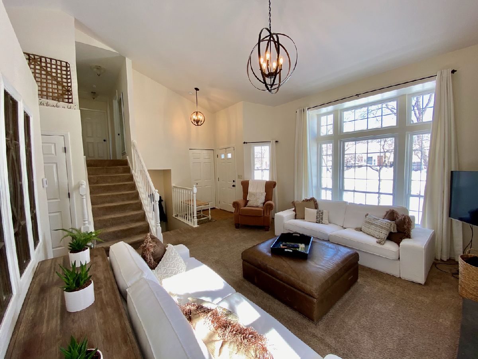
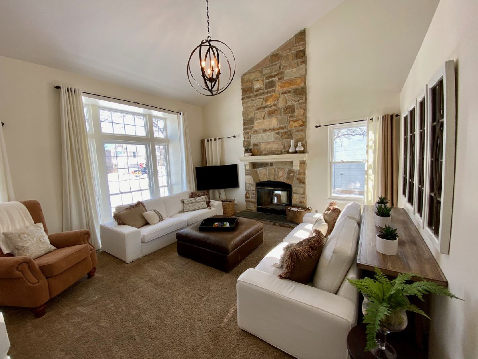
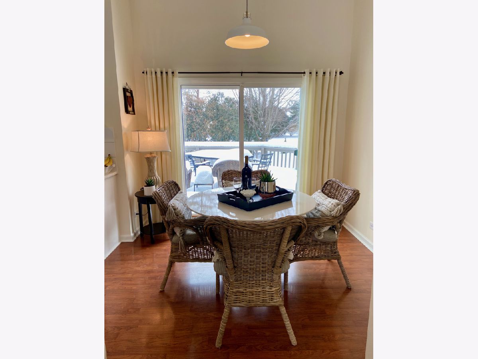
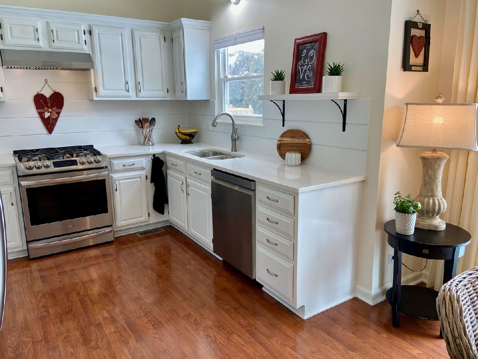
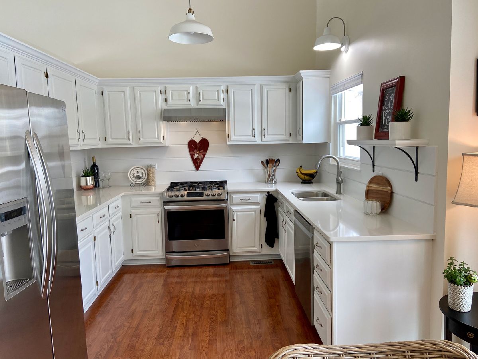
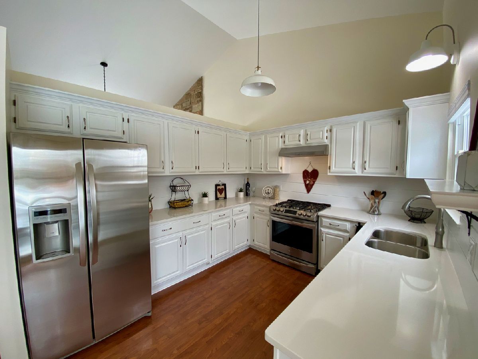
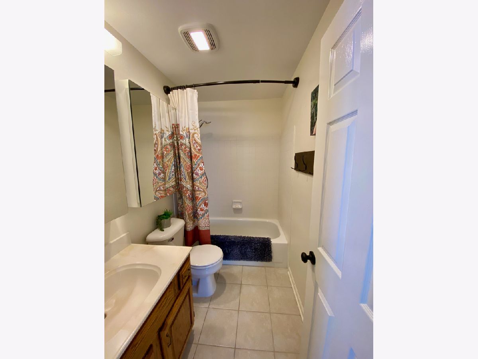
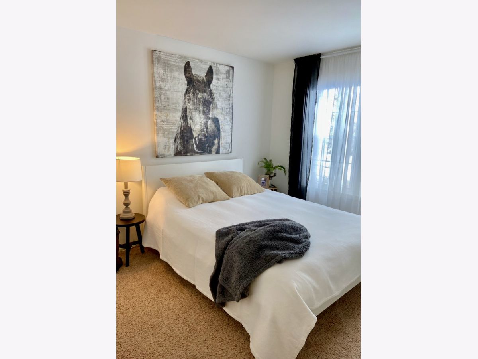
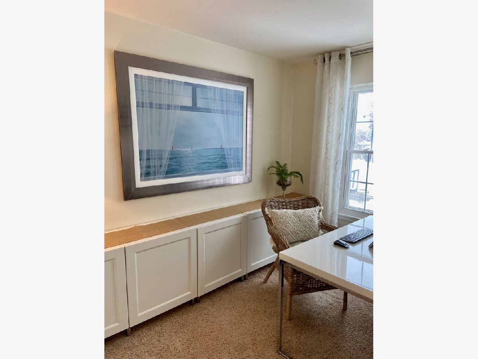
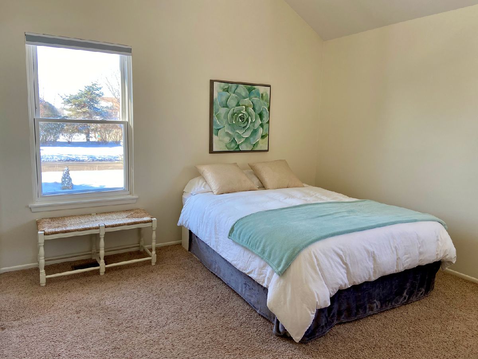
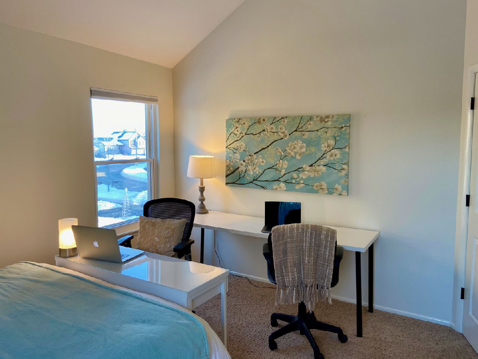
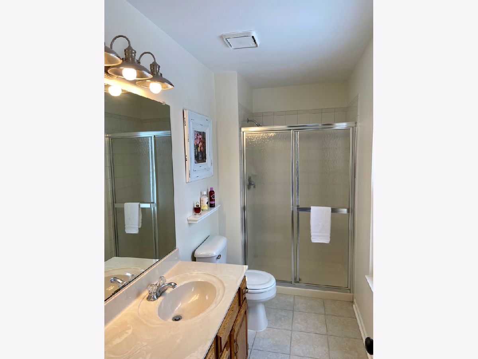
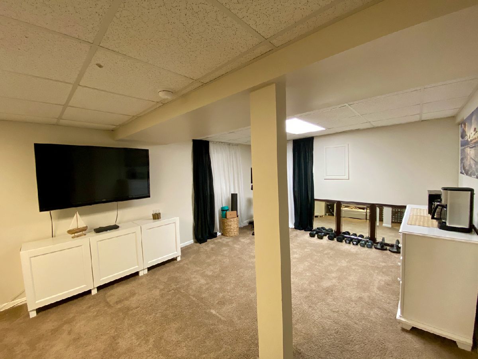
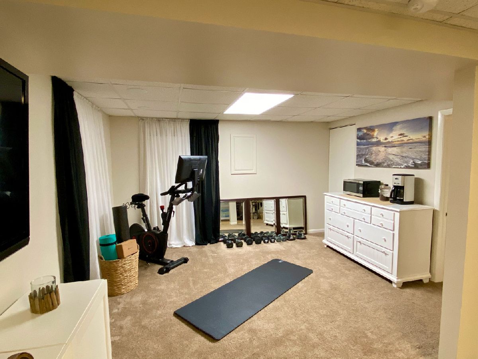
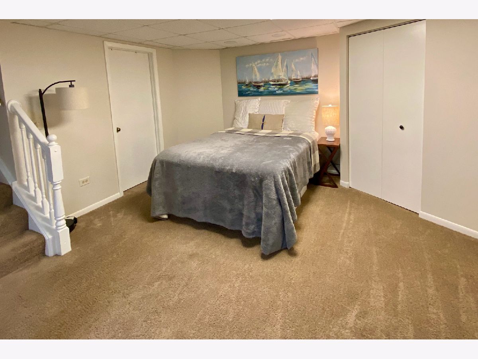
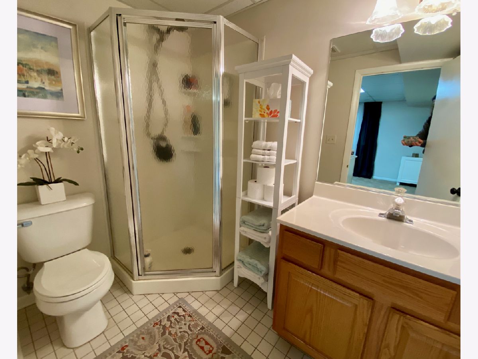
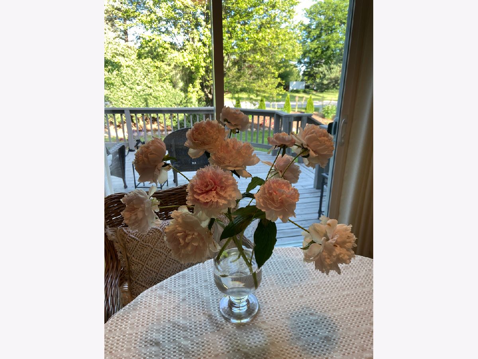
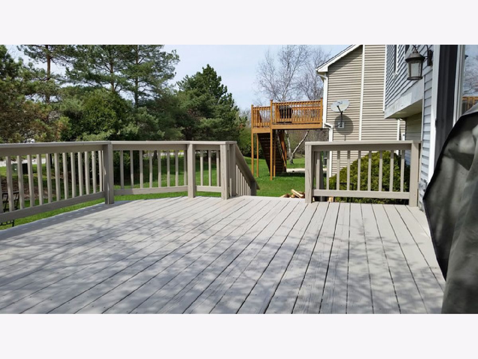
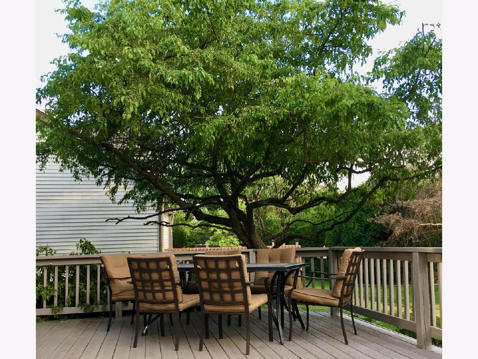
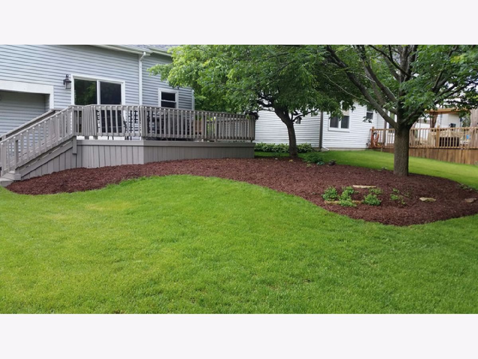
Room Specifics
Total Bedrooms: 3
Bedrooms Above Ground: 3
Bedrooms Below Ground: 0
Dimensions: —
Floor Type: Carpet
Dimensions: —
Floor Type: Carpet
Full Bathrooms: 3
Bathroom Amenities: Separate Shower,Soaking Tub
Bathroom in Basement: 1
Rooms: Recreation Room
Basement Description: Finished
Other Specifics
| 2 | |
| Concrete Perimeter | |
| Asphalt | |
| Deck | |
| — | |
| 63X125X63X125 | |
| Unfinished | |
| Full | |
| Vaulted/Cathedral Ceilings, Wood Laminate Floors, In-Law Arrangement, First Floor Laundry, Walk-In Closet(s) | |
| — | |
| Not in DB | |
| Park, Tennis Court(s), Curbs, Sidewalks, Street Lights, Street Paved | |
| — | |
| — | |
| Gas Starter |
Tax History
| Year | Property Taxes |
|---|---|
| 2021 | $6,131 |
Contact Agent
Nearby Similar Homes
Nearby Sold Comparables
Contact Agent
Listing Provided By
Metro Realty Inc.









