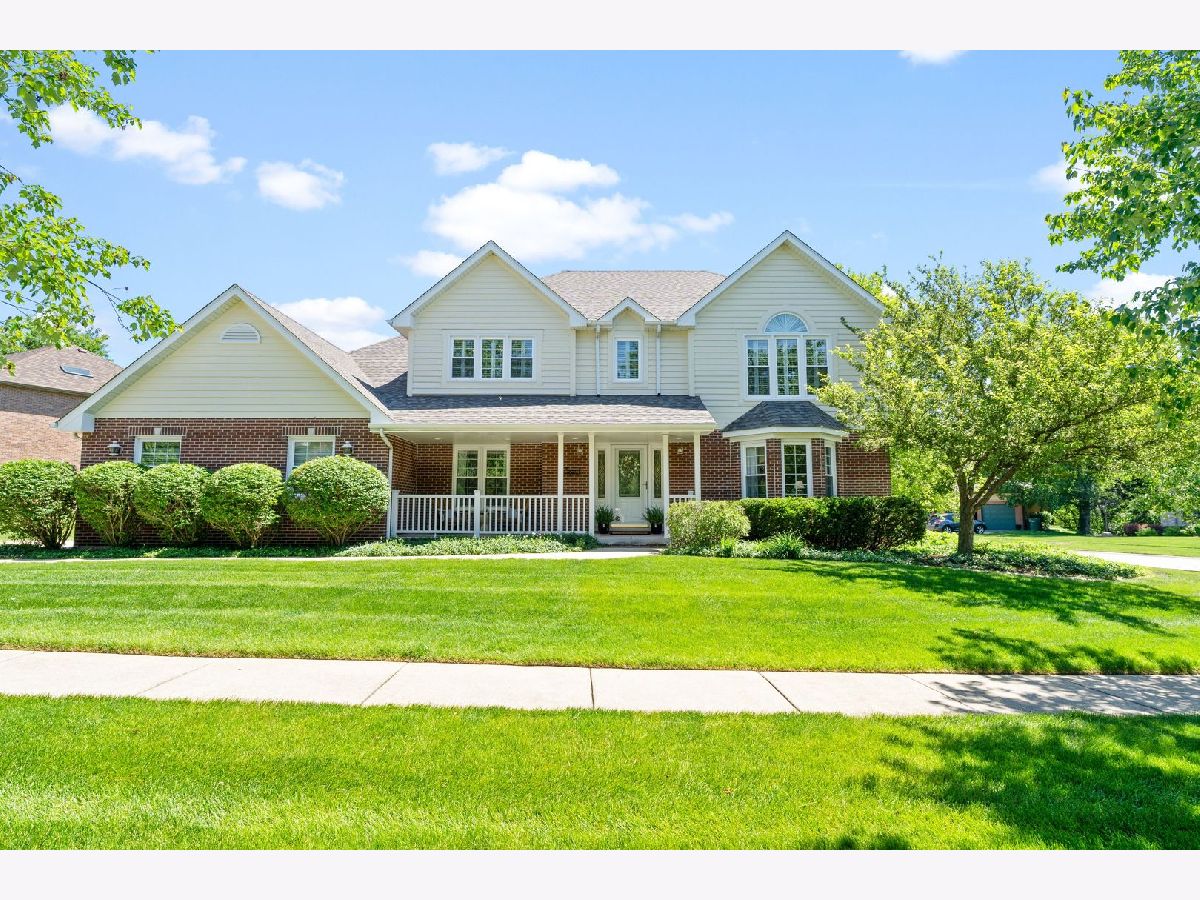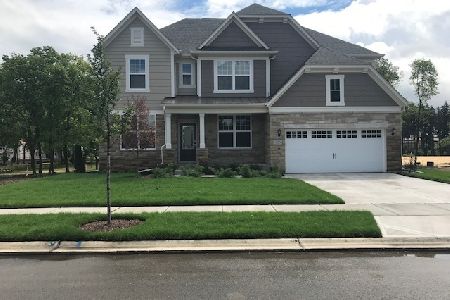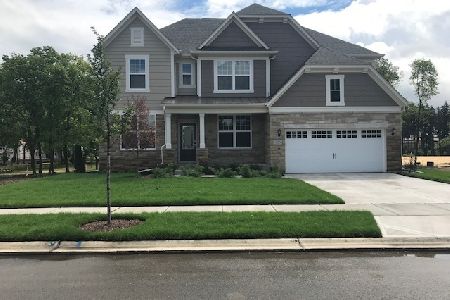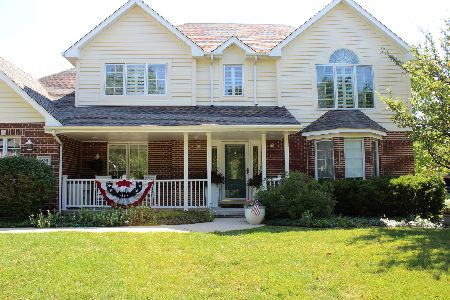1629 Ashbury Drive, Lemont, Illinois 60439
$662,000
|
Sold
|
|
| Status: | Closed |
| Sqft: | 4,125 |
| Cost/Sqft: | $160 |
| Beds: | 4 |
| Baths: | 3 |
| Year Built: | 1997 |
| Property Taxes: | $8,164 |
| Days On Market: | 638 |
| Lot Size: | 0,30 |
Description
Live bathed in sunshine in this stunning two-story home in the coveted Chestnut Crossing! Imagine sipping your morning and evening beverages in your four-season sunroom, a light-filled haven surrounded by sparkling windows and a sleek glass roof. This beautiful four bedroom home offers a bright and airy feel, accentuated by crisp white doors and trim. The functional layout allows for easy movement throughout the home. Upon entering, you're greeted by a versatile space that can transform into either a formal living room or a dedicated home office along with a formal dining room. The updated kitchen boasts white cabinetry, gleaming granite countertops, and a full suite of stainless steel appliances. The adjoining eating area seamlessly connects to the sunroom through elegant French doors, perfect for creating an indoor-outdoor entertaining flow. Cozy up by the brick fireplace in the inviting family room, featuring a rustic wood-planked ceiling and built-in cabinets. Upstairs, you'll find four spacious bedrooms, including a luxurious master suite with a vaulted tray ceiling. The private master bathroom features a relaxing jetted tub and convenient walk-in shower. Ready for some fun? The finished basement boasts a wet bar with granite countertops, providing the perfect spot for hosting. This expansive area can be configured as a family room, game area, or anything your heart desires! An additional bonus room with French doors offers a dedicated space for your home gym. Peace of mind comes with recent updates! All of the following have been updated in the last six years: HVAC, exterior paint, interior paint, water heater, roof, radon mitigation system, windows, kitchen appliances. This prime location can't be beat! You'll be close to top-rated schools, charming Downtown Lemont with its vibrant festivals, shopping, dining, parks, and easy expressway access. Don't miss your chance to own this move-in-ready gem in a sought-after community!
Property Specifics
| Single Family | |
| — | |
| — | |
| 1997 | |
| — | |
| — | |
| No | |
| 0.3 |
| Cook | |
| — | |
| — / Not Applicable | |
| — | |
| — | |
| — | |
| 12055284 | |
| 22331120090000 |
Nearby Schools
| NAME: | DISTRICT: | DISTANCE: | |
|---|---|---|---|
|
Middle School
Old Quarry Middle School |
113A | Not in DB | |
|
High School
Lemont Twp High School |
210 | Not in DB | |
Property History
| DATE: | EVENT: | PRICE: | SOURCE: |
|---|---|---|---|
| 19 Sep, 2022 | Sold | $570,000 | MRED MLS |
| 8 Aug, 2022 | Under contract | $579,000 | MRED MLS |
| — | Last price change | $585,900 | MRED MLS |
| 25 Jul, 2022 | Listed for sale | $585,900 | MRED MLS |
| 1 Jul, 2024 | Sold | $662,000 | MRED MLS |
| 3 Jun, 2024 | Under contract | $662,000 | MRED MLS |
| 30 May, 2024 | Listed for sale | $662,000 | MRED MLS |









































Room Specifics
Total Bedrooms: 4
Bedrooms Above Ground: 4
Bedrooms Below Ground: 0
Dimensions: —
Floor Type: —
Dimensions: —
Floor Type: —
Dimensions: —
Floor Type: —
Full Bathrooms: 3
Bathroom Amenities: Whirlpool,Separate Shower,Steam Shower
Bathroom in Basement: 0
Rooms: —
Basement Description: Finished
Other Specifics
| 2 | |
| — | |
| Concrete | |
| — | |
| — | |
| 12870 | |
| — | |
| — | |
| — | |
| — | |
| Not in DB | |
| — | |
| — | |
| — | |
| — |
Tax History
| Year | Property Taxes |
|---|---|
| 2022 | $8,073 |
| 2024 | $8,164 |
Contact Agent
Nearby Similar Homes
Nearby Sold Comparables
Contact Agent
Listing Provided By
Fulton Grace Realty









