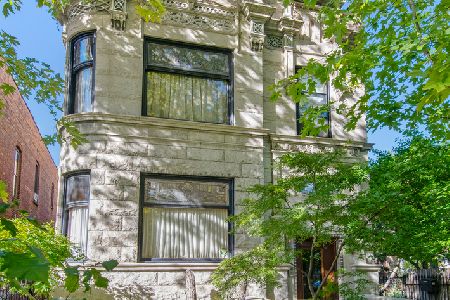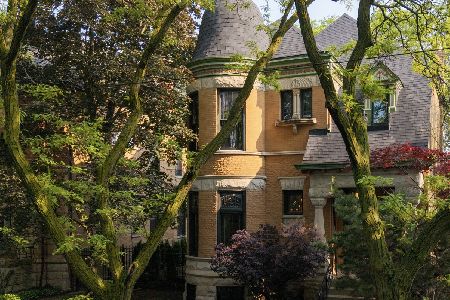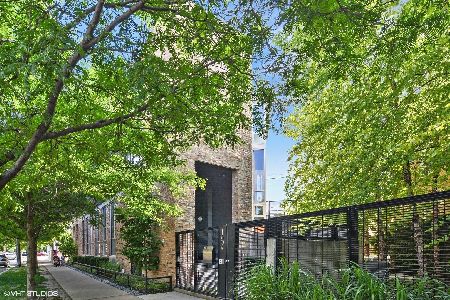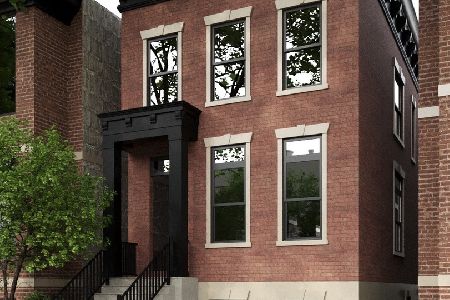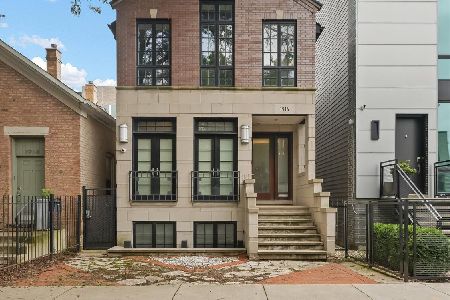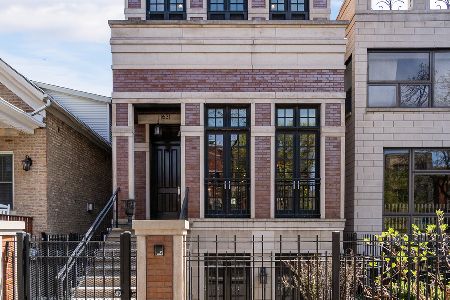1629 Bell Avenue, West Town, Chicago, Illinois 60647
$1,160,000
|
Sold
|
|
| Status: | Closed |
| Sqft: | 4,000 |
| Cost/Sqft: | $300 |
| Beds: | 5 |
| Baths: | 4 |
| Year Built: | 2000 |
| Property Taxes: | $20,757 |
| Days On Market: | 1833 |
| Lot Size: | 0,07 |
Description
Beautiful Wicker Park home along a quiet, tree-lined street now available! This 5 bedroom/3.1 bath beauty features over 4,000 sq ft of modern living. Main level features a formal living space accented by a wood-burning fireplace and a lovely wooden-spindle staircase. The chef's kitchen is well-appointed with SubZero fridge/freezer, hooded vent over built-in range, quartz countertops, and an eat-in bar. The half bath on the main level is perfect for guests. The dining and family room is flooded by natural light through the new floor-to-ceiling Pella windows and doors which lead to two spacious outdoor deck spaces. Sleeping floor features 3 bedrooms, 2 full baths, and a laundry room. Main suite includes two separate walk-in closets, Juliet balcony, en suite bath with soaking tub, multi-spray steam shower, and separate vanities. Lower level features radiant heated floors, a rec room with sliding glass doors, built-in wet bar and cabinets, a full bath, and 2 additional bedrooms. Roof space is prime for an additional outdoor deck space. Separate HVAC systems, new security system, new landscaping, recently painted. Steps to the best amenities in Wicker Park, including the 606 Trail, public transportation, retail, restaurants, and entertainment. Welcome home!
Property Specifics
| Single Family | |
| — | |
| — | |
| 2000 | |
| Full,English | |
| — | |
| No | |
| 0.07 |
| Cook | |
| — | |
| — / Not Applicable | |
| None | |
| Public | |
| Public Sewer | |
| 10844441 | |
| 14313280640000 |
Nearby Schools
| NAME: | DISTRICT: | DISTANCE: | |
|---|---|---|---|
|
Grade School
Pulaski International |
299 | — | |
|
Middle School
Pulaski International |
299 | Not in DB | |
|
High School
Clemente Community Academy Senio |
299 | Not in DB | |
Property History
| DATE: | EVENT: | PRICE: | SOURCE: |
|---|---|---|---|
| 31 Oct, 2019 | Sold | $1,070,000 | MRED MLS |
| 3 Sep, 2019 | Under contract | $1,100,000 | MRED MLS |
| — | Last price change | $1,145,000 | MRED MLS |
| 10 Apr, 2019 | Listed for sale | $1,247,000 | MRED MLS |
| 28 Oct, 2020 | Sold | $1,160,000 | MRED MLS |
| 4 Sep, 2020 | Under contract | $1,199,000 | MRED MLS |
| 2 Sep, 2020 | Listed for sale | $1,199,000 | MRED MLS |

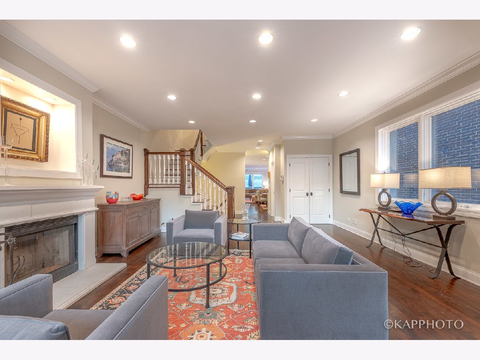
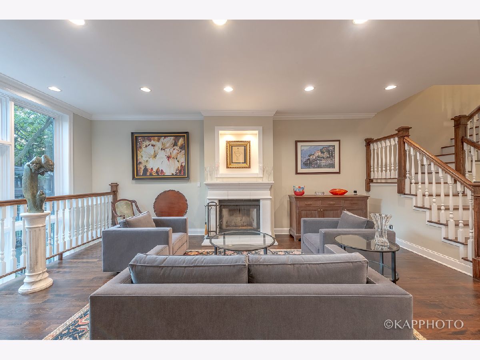
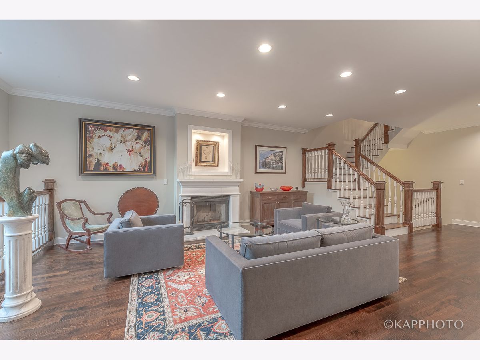
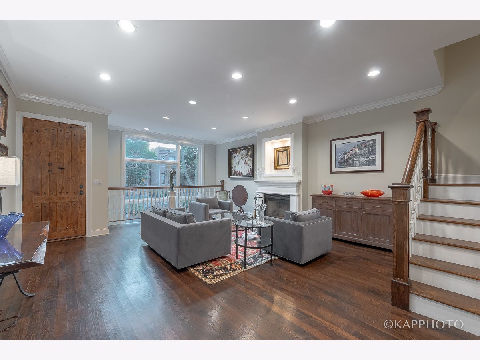
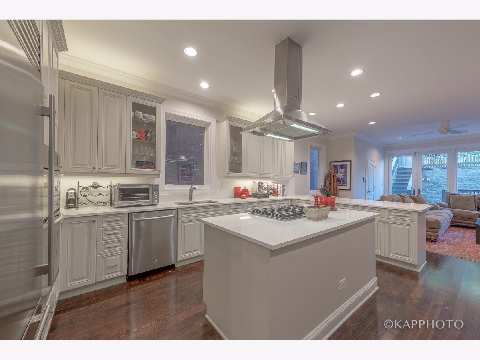

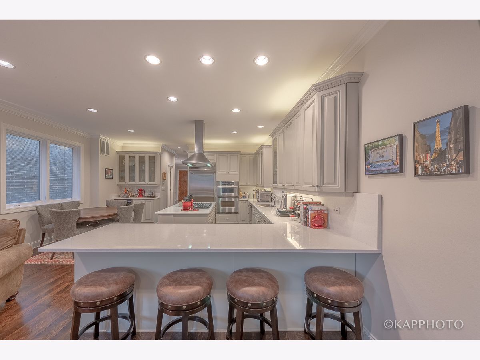

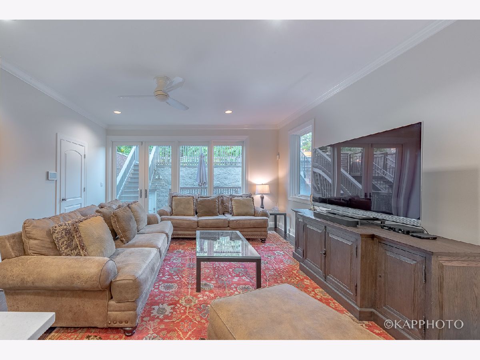
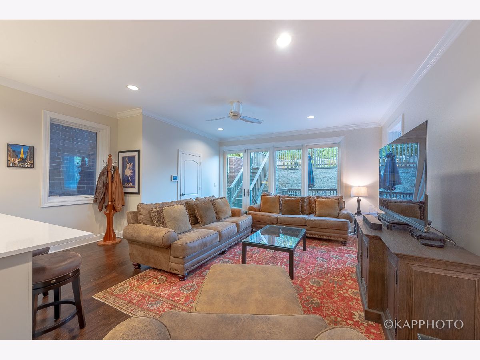
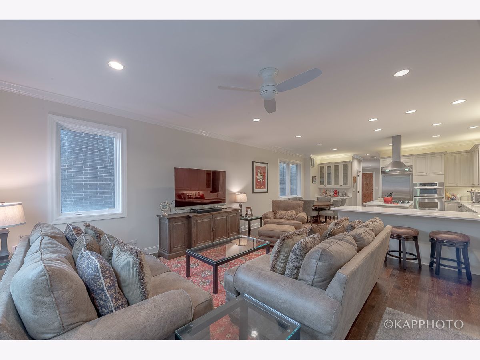
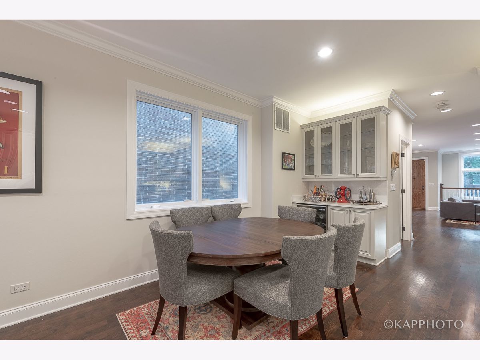

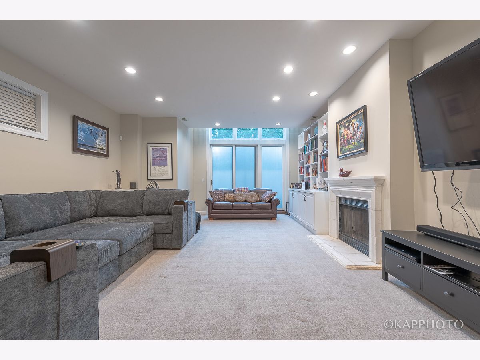

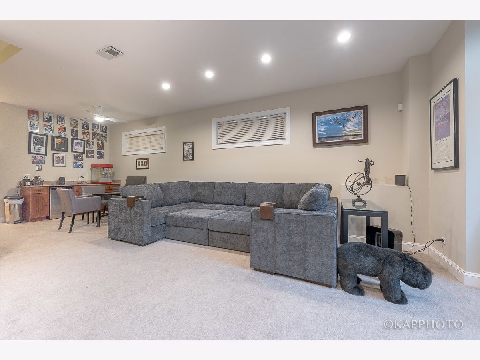



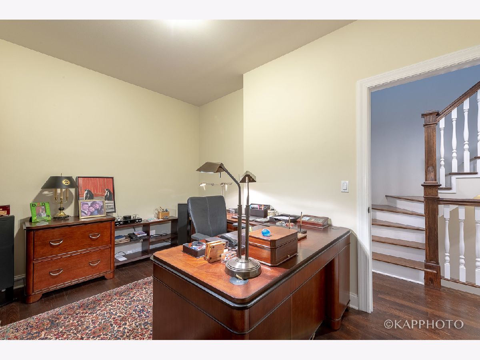

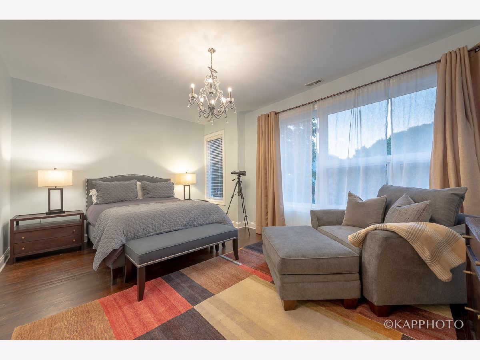




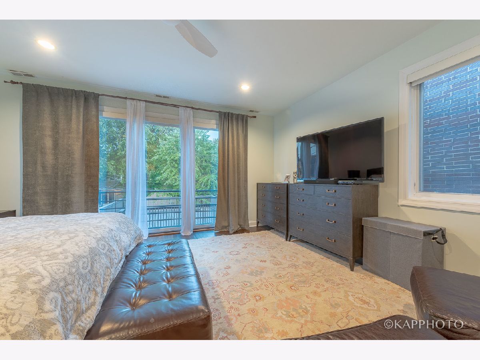


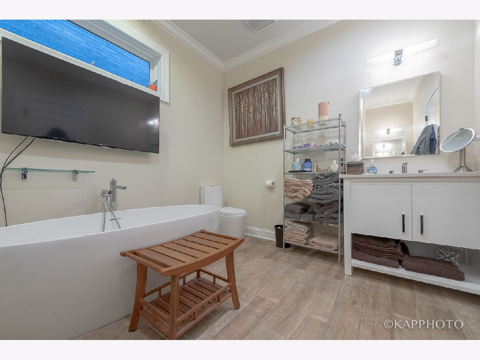



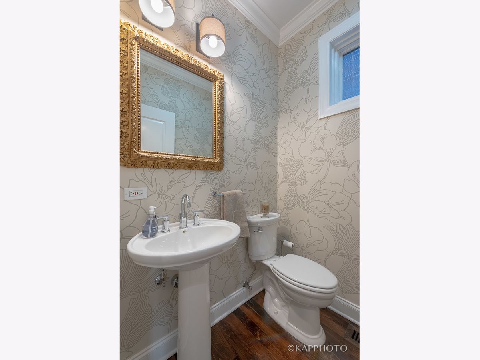





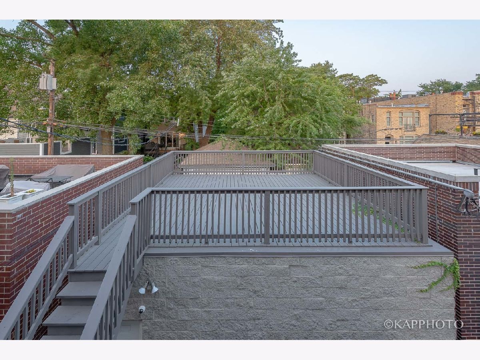
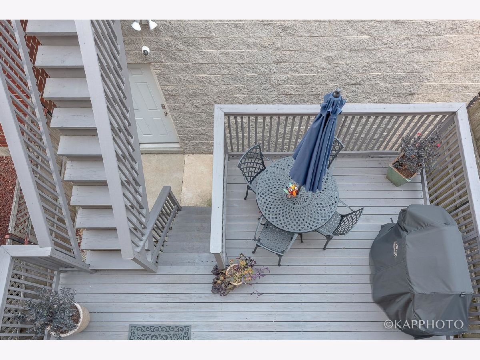
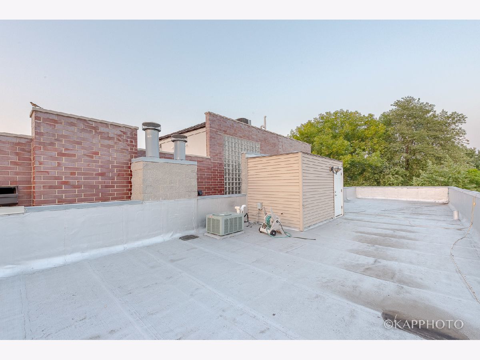



Room Specifics
Total Bedrooms: 5
Bedrooms Above Ground: 5
Bedrooms Below Ground: 0
Dimensions: —
Floor Type: Hardwood
Dimensions: —
Floor Type: Hardwood
Dimensions: —
Floor Type: Carpet
Dimensions: —
Floor Type: —
Full Bathrooms: 4
Bathroom Amenities: Separate Shower,Steam Shower,Full Body Spray Shower,Soaking Tub
Bathroom in Basement: 1
Rooms: Bedroom 5,Recreation Room
Basement Description: Finished,Exterior Access
Other Specifics
| 2 | |
| — | |
| — | |
| Deck, Storms/Screens | |
| — | |
| 25 X 125 | |
| — | |
| Full | |
| Skylight(s), Bar-Wet, Hardwood Floors, Heated Floors, Second Floor Laundry, Built-in Features, Walk-In Closet(s) | |
| Range, Microwave, Dishwasher, Refrigerator, High End Refrigerator, Washer, Dryer, Disposal, Stainless Steel Appliance(s), Wine Refrigerator | |
| Not in DB | |
| — | |
| — | |
| — | |
| Wood Burning, Gas Starter |
Tax History
| Year | Property Taxes |
|---|---|
| 2019 | $19,262 |
| 2020 | $20,757 |
Contact Agent
Nearby Similar Homes
Nearby Sold Comparables
Contact Agent
Listing Provided By
Century 21 S.G.R., Inc.

