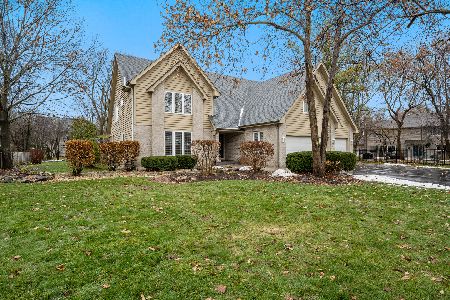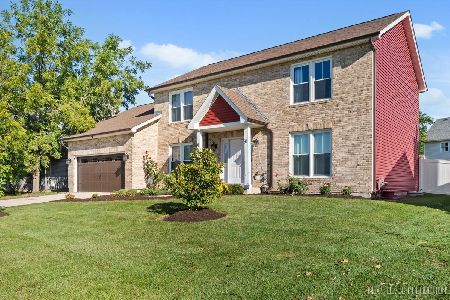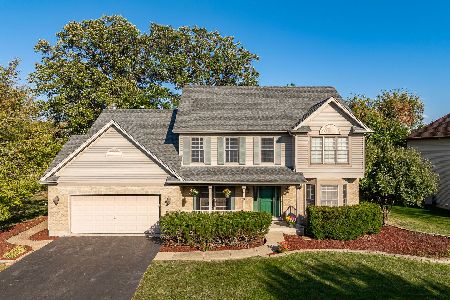1629 Derby Drive, Batavia, Illinois 60510
$383,000
|
Sold
|
|
| Status: | Closed |
| Sqft: | 2,719 |
| Cost/Sqft: | $143 |
| Beds: | 5 |
| Baths: | 3 |
| Year Built: | 1992 |
| Property Taxes: | $10,272 |
| Days On Market: | 2429 |
| Lot Size: | 0,62 |
Description
Move right in!. Beautifully updated Kitchen, New Refrigerator and Refinished Hardwood Floors! 5 Bedrooms and 3 Full Baths, this home has plenty of room for the whole family. The 5th Bedroom is on the main level with a Full Bath, great for the In-Laws. Enter into the spacious Living Room with Cathedral Ceilings and lots of natural light. The large Dining Room is right off the huge Kitchen. The kitchen has a huge island, lots of cabinets for storage and has beautiful Countertops and New Backsplash. Kitchen also features a double oven, instant hot water faucet, and a 2 sided Fireplace that is open to the large Family Room. Upstairs is the lovely Master Suite with his/her sinks, soaking tub and separate shower. The other 4 Bedrooms are very spacious with large closets. The large Back Yard is very private. Full Basement, 3.5 Car Garage, New Roof, New Deck and Patio are a PLUS! Close to Interstate I88, Parks, Illinois Prairie Path, Shops and Dining. Batavia School District 101. WELCOME HOME!
Property Specifics
| Single Family | |
| — | |
| Traditional | |
| 1992 | |
| Full | |
| — | |
| No | |
| 0.62 |
| Kane | |
| Fox Trail | |
| 0 / Not Applicable | |
| None | |
| Public | |
| Public Sewer | |
| 10358854 | |
| 1227479001 |
Nearby Schools
| NAME: | DISTRICT: | DISTANCE: | |
|---|---|---|---|
|
Grade School
Louise White Elementary School |
101 | — | |
|
Middle School
Sam Rotolo Middle School Of Bat |
101 | Not in DB | |
|
High School
Batavia Sr High School |
101 | Not in DB | |
Property History
| DATE: | EVENT: | PRICE: | SOURCE: |
|---|---|---|---|
| 13 Aug, 2009 | Sold | $350,000 | MRED MLS |
| 21 Jul, 2009 | Under contract | $350,000 | MRED MLS |
| — | Last price change | $364,900 | MRED MLS |
| 24 May, 2009 | Listed for sale | $375,000 | MRED MLS |
| 12 Jul, 2019 | Sold | $383,000 | MRED MLS |
| 24 May, 2019 | Under contract | $389,000 | MRED MLS |
| — | Last price change | $400,000 | MRED MLS |
| 27 Apr, 2019 | Listed for sale | $400,000 | MRED MLS |
Room Specifics
Total Bedrooms: 5
Bedrooms Above Ground: 5
Bedrooms Below Ground: 0
Dimensions: —
Floor Type: Carpet
Dimensions: —
Floor Type: Carpet
Dimensions: —
Floor Type: Carpet
Dimensions: —
Floor Type: —
Full Bathrooms: 3
Bathroom Amenities: Whirlpool,Separate Shower,Double Sink
Bathroom in Basement: 0
Rooms: Bedroom 5,Foyer,Eating Area
Basement Description: Unfinished
Other Specifics
| 3.5 | |
| Concrete Perimeter | |
| Asphalt | |
| Deck, Porch, Storms/Screens | |
| Landscaped,Wooded | |
| 157X172X180X | |
| Unfinished | |
| Full | |
| Skylight(s), Hardwood Floors, First Floor Bedroom, In-Law Arrangement, First Floor Laundry, First Floor Full Bath | |
| Double Oven, Microwave, Refrigerator, Disposal, Cooktop | |
| Not in DB | |
| Sidewalks, Street Lights, Street Paved | |
| — | |
| — | |
| Double Sided, Wood Burning, Attached Fireplace Doors/Screen, Gas Starter |
Tax History
| Year | Property Taxes |
|---|---|
| 2009 | $8,813 |
| 2019 | $10,272 |
Contact Agent
Nearby Similar Homes
Nearby Sold Comparables
Contact Agent
Listing Provided By
Baird & Warner - Geneva










