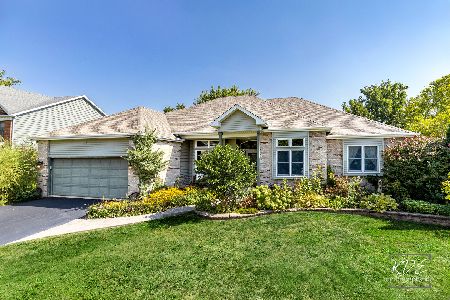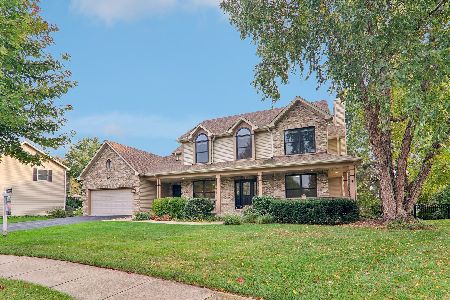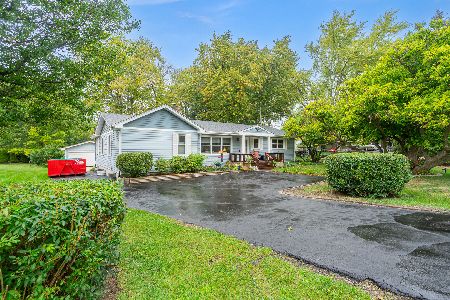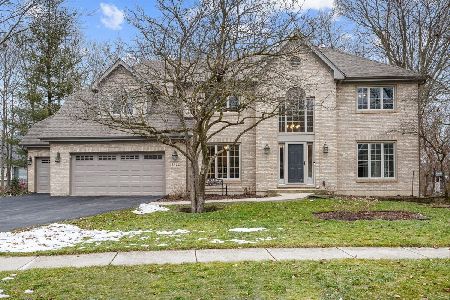1614 Derby Drive, Batavia, Illinois 60510
$438,900
|
Sold
|
|
| Status: | Closed |
| Sqft: | 3,220 |
| Cost/Sqft: | $135 |
| Beds: | 4 |
| Baths: | 3 |
| Year Built: | 1991 |
| Property Taxes: | $11,715 |
| Days On Market: | 2439 |
| Lot Size: | 0,34 |
Description
Looking for a home big enough to fit your family with a private park-like setting in the backyard? You've found it! Original owners hate to leave and have taken exceptional care of this home. First floor enhanced to insure open living between the kitchen and family room. The updated kitchen has all stainless steel appliances and granite counter tops. Convenient first floor laundry room. Enjoy summer on the back deck or in the screened-in porch with ceiling fan and cable hook-up. Premium lot backs to forest preserve with total privacy. Large master suite with two walk-in closets, separate tub and shower for a true spa experience. Four large bedrooms with ample storage. Truly move in ready! 2014: Roof, furnace, A/C, siding, gutters, skylight and garage door. 2016: New driveway 2017: Exterior painted and caulked. LOCATION, LOCATION, LOCATION: Minutes from I88, shopping and entertainment. Walk to park a block away w/access to Illinois Prairie Path. Walk to middle school.
Property Specifics
| Single Family | |
| — | |
| Traditional | |
| 1991 | |
| Full,English | |
| — | |
| No | |
| 0.34 |
| Kane | |
| Fox Trail | |
| 0 / Not Applicable | |
| None | |
| Public | |
| Public Sewer | |
| 10311211 | |
| 1227478006 |
Nearby Schools
| NAME: | DISTRICT: | DISTANCE: | |
|---|---|---|---|
|
Middle School
Sam Rotolo Middle School Of Bat |
101 | Not in DB | |
|
High School
Batavia Sr High School |
101 | Not in DB | |
Property History
| DATE: | EVENT: | PRICE: | SOURCE: |
|---|---|---|---|
| 30 Apr, 2019 | Sold | $438,900 | MRED MLS |
| 19 Mar, 2019 | Under contract | $434,900 | MRED MLS |
| 18 Mar, 2019 | Listed for sale | $434,900 | MRED MLS |
| 5 Apr, 2024 | Sold | $592,500 | MRED MLS |
| 8 Feb, 2024 | Under contract | $589,900 | MRED MLS |
| 1 Feb, 2024 | Listed for sale | $589,900 | MRED MLS |
Room Specifics
Total Bedrooms: 4
Bedrooms Above Ground: 4
Bedrooms Below Ground: 0
Dimensions: —
Floor Type: Carpet
Dimensions: —
Floor Type: Carpet
Dimensions: —
Floor Type: Carpet
Full Bathrooms: 3
Bathroom Amenities: Whirlpool,Separate Shower,Double Sink,Soaking Tub
Bathroom in Basement: 0
Rooms: Study,Foyer,Enclosed Porch
Basement Description: Unfinished
Other Specifics
| 3 | |
| Concrete Perimeter | |
| Asphalt | |
| Deck, Porch Screened, Storms/Screens | |
| Forest Preserve Adjacent,Landscaped,Wooded,Mature Trees | |
| 94 X 128 X 48 X 77 X 136 | |
| — | |
| Full | |
| Vaulted/Cathedral Ceilings, Skylight(s), Hardwood Floors, First Floor Laundry | |
| Range, Microwave, Dishwasher, Refrigerator, Freezer, Washer, Dryer, Disposal, Stainless Steel Appliance(s) | |
| Not in DB | |
| Sidewalks, Street Lights, Street Paved | |
| — | |
| — | |
| Attached Fireplace Doors/Screen, Gas Log, Gas Starter |
Tax History
| Year | Property Taxes |
|---|---|
| 2019 | $11,715 |
| 2024 | $12,911 |
Contact Agent
Nearby Similar Homes
Nearby Sold Comparables
Contact Agent
Listing Provided By
Baird & Warner









